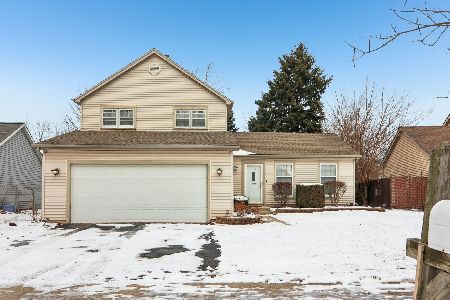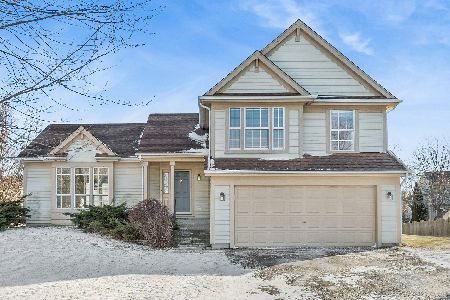174 Brookwood Lane, Bolingbrook, Illinois 60440
$214,900
|
Sold
|
|
| Status: | Closed |
| Sqft: | 1,450 |
| Cost/Sqft: | $148 |
| Beds: | 3 |
| Baths: | 3 |
| Year Built: | 1991 |
| Property Taxes: | $6,415 |
| Days On Market: | 3701 |
| Lot Size: | 0,00 |
Description
Stunning, nicely remodeled and updated ranch boasts open floor plan and quality upgrades! Features: Spacious Living room with gleaming hardwood floors & soaring, vaulted ceiling; Formal dining room; Gourmet kitchen with 42" cabinets, granite counters, breakfast bar/island; stainless steel appliances, custom pantry and second eating area with doors to deck overlooking beautifully landscaped yard with shed and dog run; Master suite with private bath with large soaking tub and HUGE custom closet; Full, finished basement with Family room, office and playroom/workout room and 3rd full bath with spa shower. Mechanic's dream garage is heated and has built in storage and workbench. Extended driveway too for extra parking; 6 panel doors and hardwood flooring throughout! Newer, roof, siding, windows, soffit, gutters, facia, kitchen, baths, flooring and more. Double attic access with pull down stairs.
Property Specifics
| Single Family | |
| — | |
| Ranch | |
| 1991 | |
| Full | |
| RANCH | |
| No | |
| — |
| Will | |
| Brookwood Estates | |
| 0 / Not Applicable | |
| None | |
| Public | |
| Public Sewer | |
| 09098402 | |
| 1202083060060000 |
Nearby Schools
| NAME: | DISTRICT: | DISTANCE: | |
|---|---|---|---|
|
Grade School
Jamie Mcgee Elementary School |
365U | — | |
|
Middle School
Jane Addams Middle School |
365U | Not in DB | |
|
High School
Bolingbrook High School |
365U | Not in DB | |
Property History
| DATE: | EVENT: | PRICE: | SOURCE: |
|---|---|---|---|
| 13 May, 2016 | Sold | $214,900 | MRED MLS |
| 2 Mar, 2016 | Under contract | $214,900 | MRED MLS |
| — | Last price change | $219,900 | MRED MLS |
| 7 Dec, 2015 | Listed for sale | $219,900 | MRED MLS |
Room Specifics
Total Bedrooms: 3
Bedrooms Above Ground: 3
Bedrooms Below Ground: 0
Dimensions: —
Floor Type: Hardwood
Dimensions: —
Floor Type: Hardwood
Full Bathrooms: 3
Bathroom Amenities: Separate Shower,Garden Tub,Full Body Spray Shower,Soaking Tub
Bathroom in Basement: 1
Rooms: Office,Play Room
Basement Description: Finished
Other Specifics
| 2 | |
| Concrete Perimeter | |
| — | |
| Deck, Patio, Porch, Storms/Screens | |
| Fenced Yard,Landscaped | |
| 97X129X120X69 | |
| Full,Pull Down Stair | |
| Full | |
| Vaulted/Cathedral Ceilings, Hardwood Floors, First Floor Bedroom, First Floor Full Bath | |
| Range, Microwave, Dishwasher, Disposal, Stainless Steel Appliance(s) | |
| Not in DB | |
| Sidewalks, Street Lights, Street Paved | |
| — | |
| — | |
| — |
Tax History
| Year | Property Taxes |
|---|---|
| 2016 | $6,415 |
Contact Agent
Nearby Similar Homes
Nearby Sold Comparables
Contact Agent
Listing Provided By
Century 21 Affiliated







