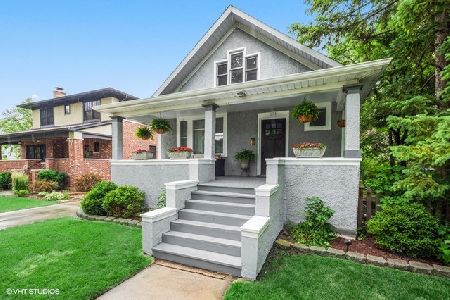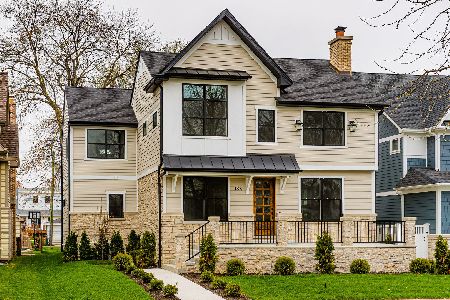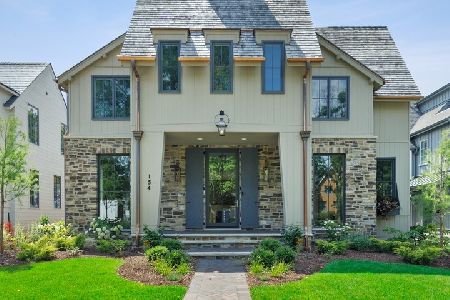170 Evergreen Avenue, Elmhurst, Illinois 60126
$1,025,000
|
Sold
|
|
| Status: | Closed |
| Sqft: | 3,052 |
| Cost/Sqft: | $356 |
| Beds: | 4 |
| Baths: | 4 |
| Year Built: | 2013 |
| Property Taxes: | $20,043 |
| Days On Market: | 1230 |
| Lot Size: | 0,19 |
Description
Fabulous character & ideal location combined in this unique 2013 custom built home reminiscent of the 1900's era. Two covered porches - a large sought after front porch with beautiful lantern lighting plus a rear porch off of kitchen and mudroom. Spacious open floor plan from the Great Room to the Dining Room to the Gourmet Kitchen. Folding carriage house doors for potential privacy. Stone surround wood burning fireplace. Hickory hardwood floors throughout. Huge custom butcher block kitchen island with whimsical metal bucket pendant lighting. Thermador appliances including professional six burner stove. Double patio doors open to back deck and brick paver patio bring in so much light. Glass pane double doors entry into main level office. Wide open staircases. Four generous bedrooms upstairs with so much closet space. Hall bath with creative mirrors made from rustic farmhouse windows. Convenient bright and sunny second floor laundry. Customize the finished basement to your needs; in addition to the Recreation Room, there is double door entry into flexible space that can be used as Exercise Room/Craft Room/Storage Room/Bedroom. Well thought out custom details throughout add to the charm and uniqueness of this 2013 built home. See feature sheet for more details. Previously featured in Elmhurst Junior Women's Club Kitchen Walk as well as Elmhurst Memorial Hospital Reindeer Walk. Large corner lot in ideal vibrant Elmhurst in-town, train, restaurants and shops location.
Property Specifics
| Single Family | |
| — | |
| — | |
| 2013 | |
| — | |
| — | |
| No | |
| 0.19 |
| Du Page | |
| — | |
| — / Not Applicable | |
| — | |
| — | |
| — | |
| 11625477 | |
| 0602209024 |
Nearby Schools
| NAME: | DISTRICT: | DISTANCE: | |
|---|---|---|---|
|
Grade School
Hawthorne Elementary School |
205 | — | |
|
Middle School
Sandburg Middle School |
205 | Not in DB | |
|
High School
York Community High School |
205 | Not in DB | |
Property History
| DATE: | EVENT: | PRICE: | SOURCE: |
|---|---|---|---|
| 2 Nov, 2022 | Sold | $1,025,000 | MRED MLS |
| 19 Sep, 2022 | Under contract | $1,085,000 | MRED MLS |
| 9 Sep, 2022 | Listed for sale | $1,085,000 | MRED MLS |
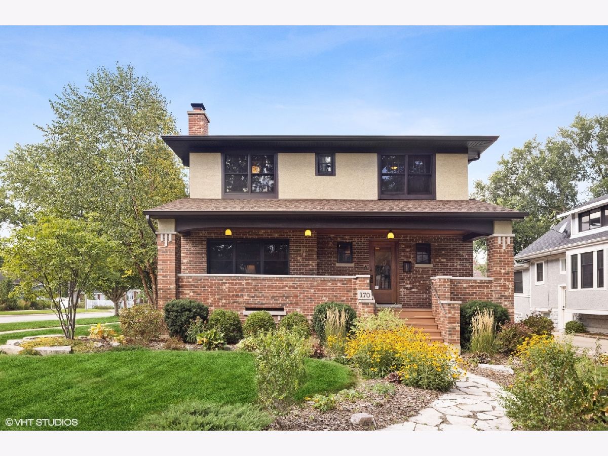
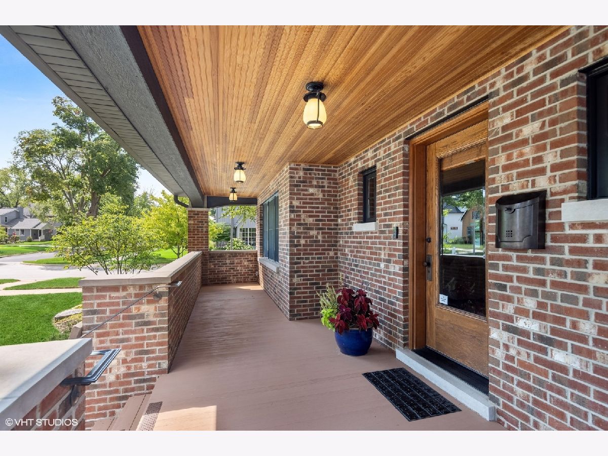
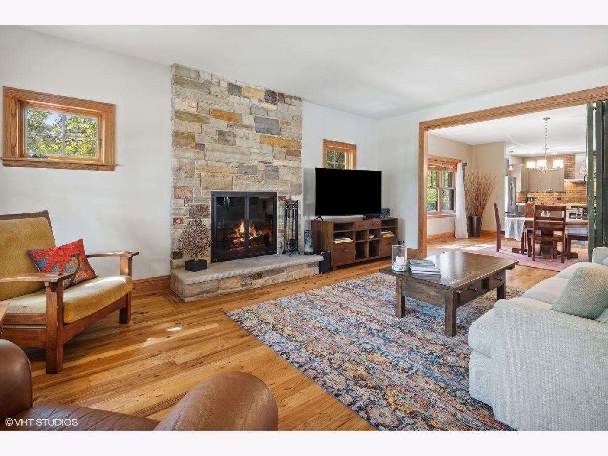
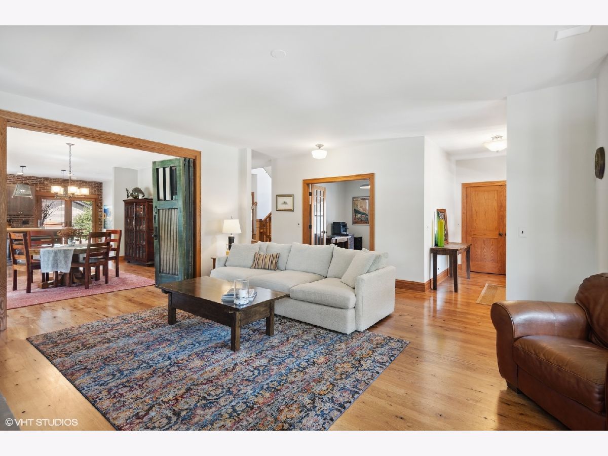
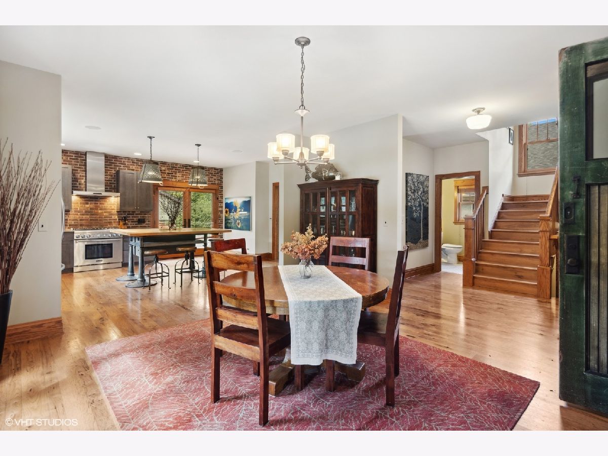
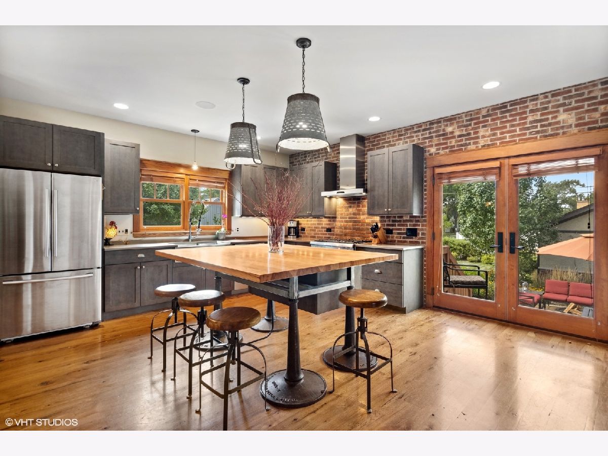
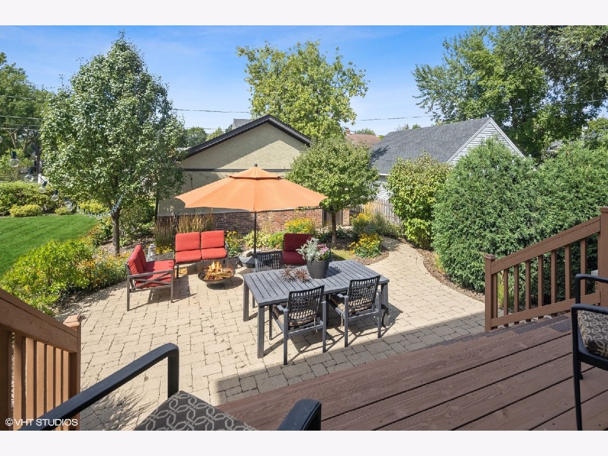
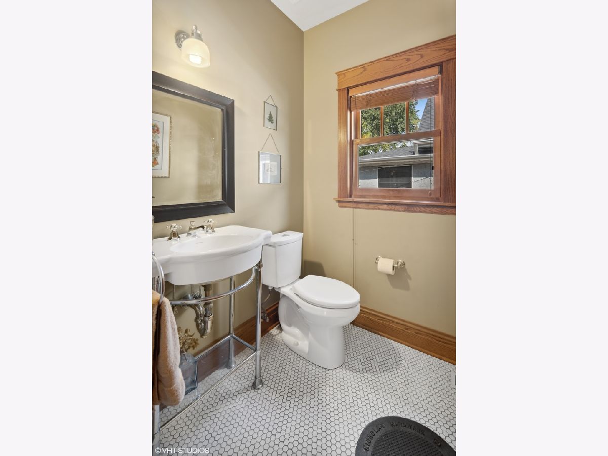
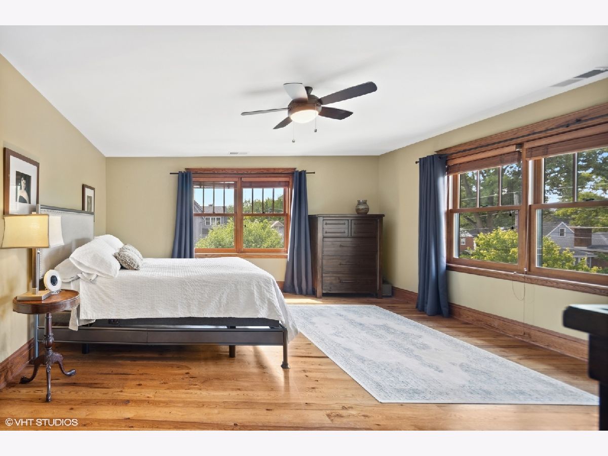
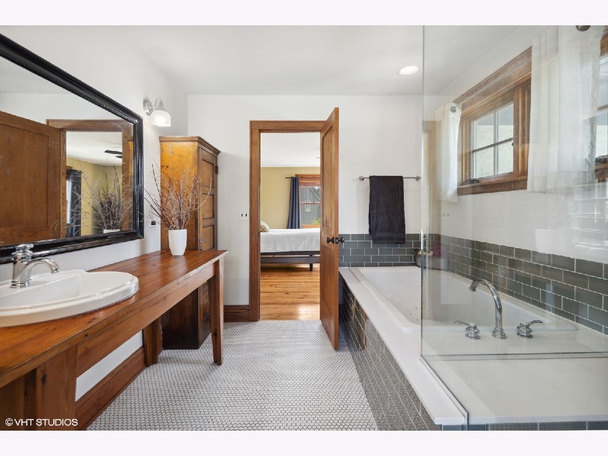
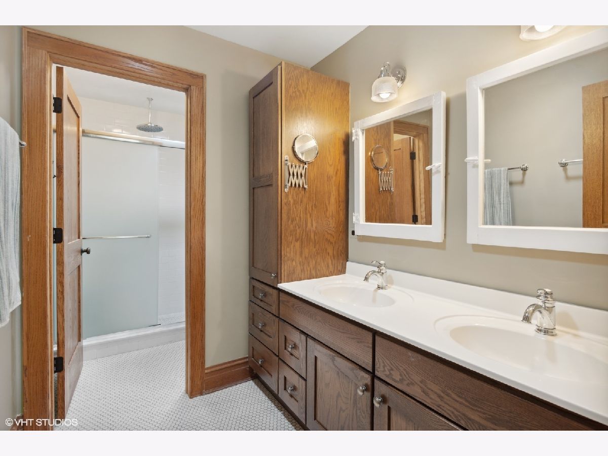
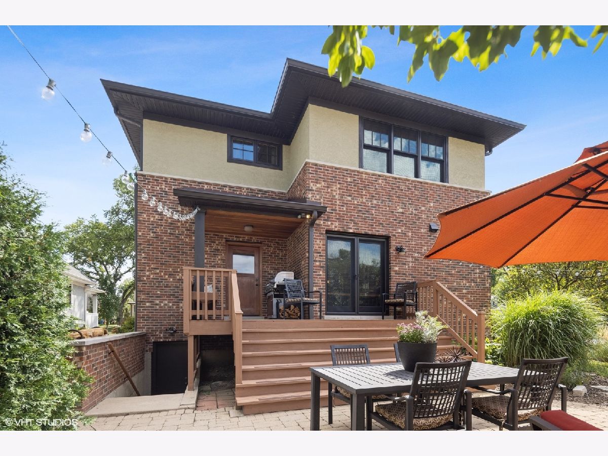
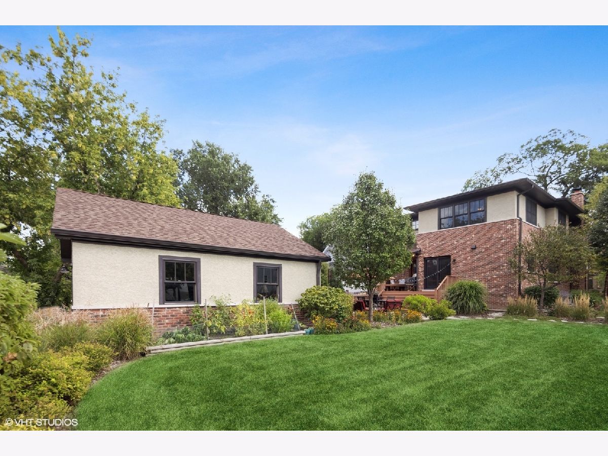
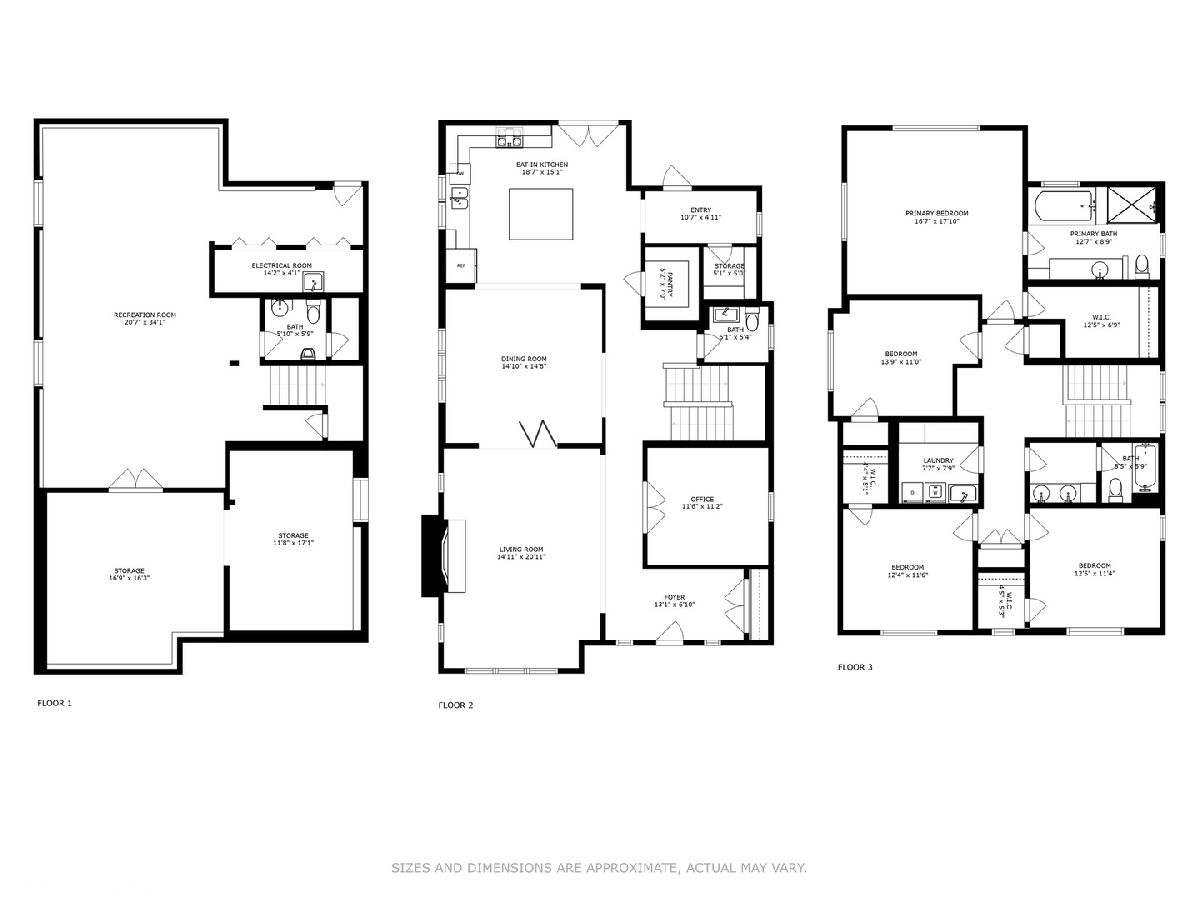
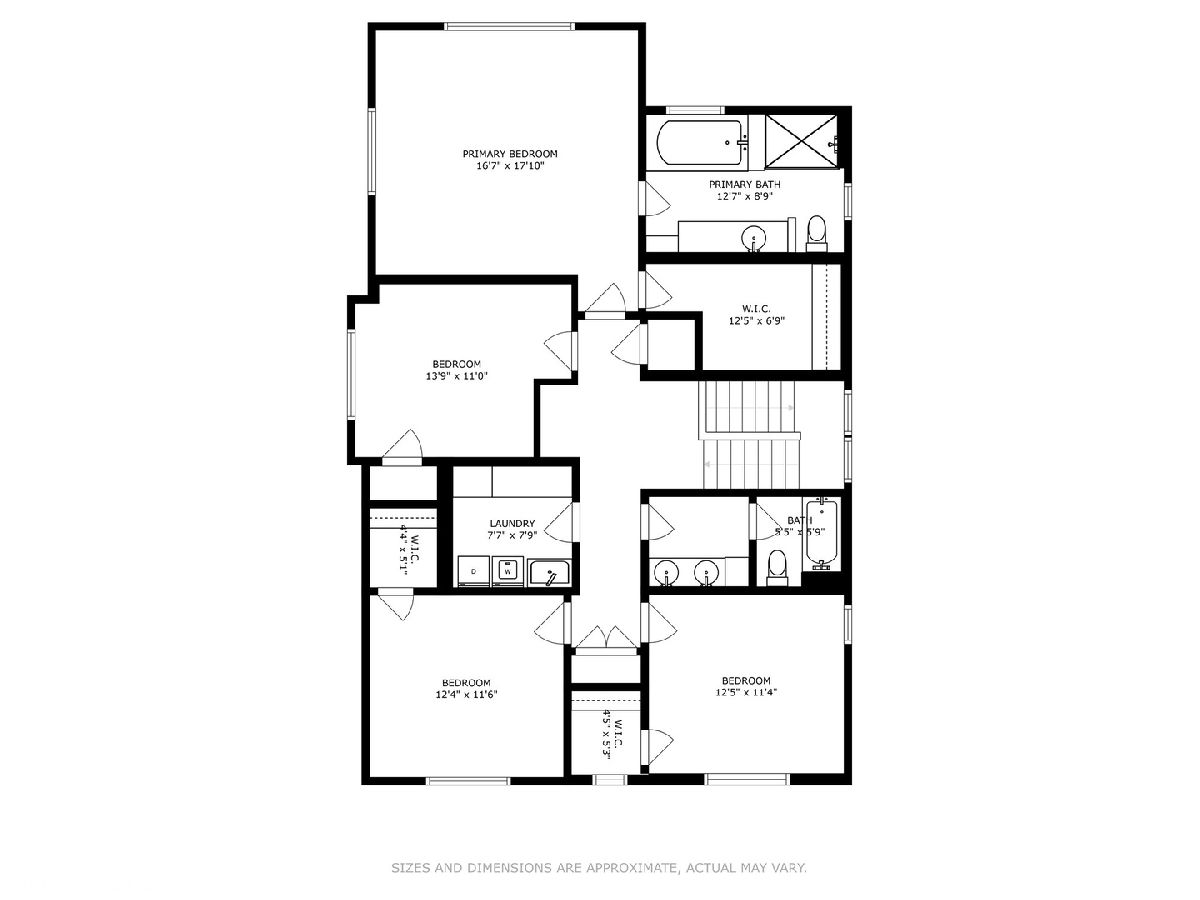
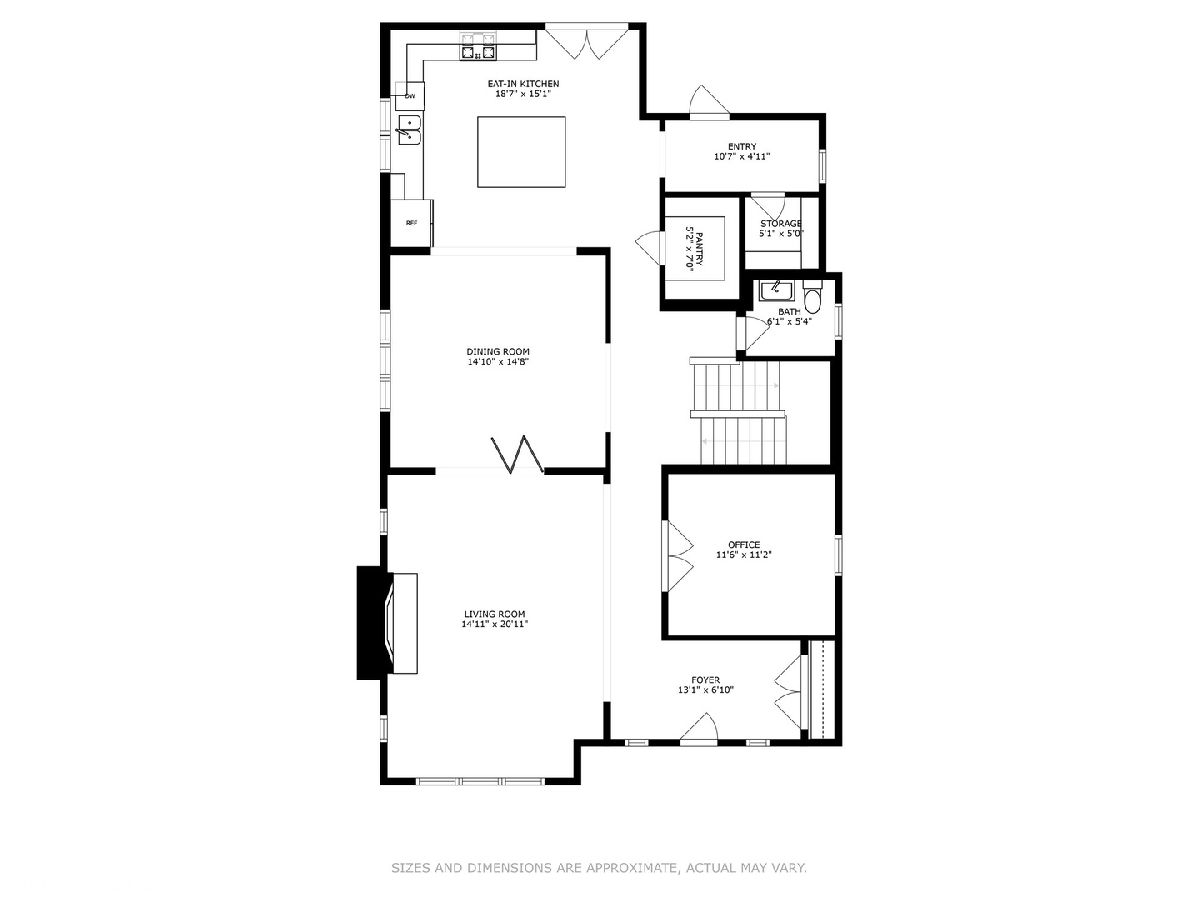
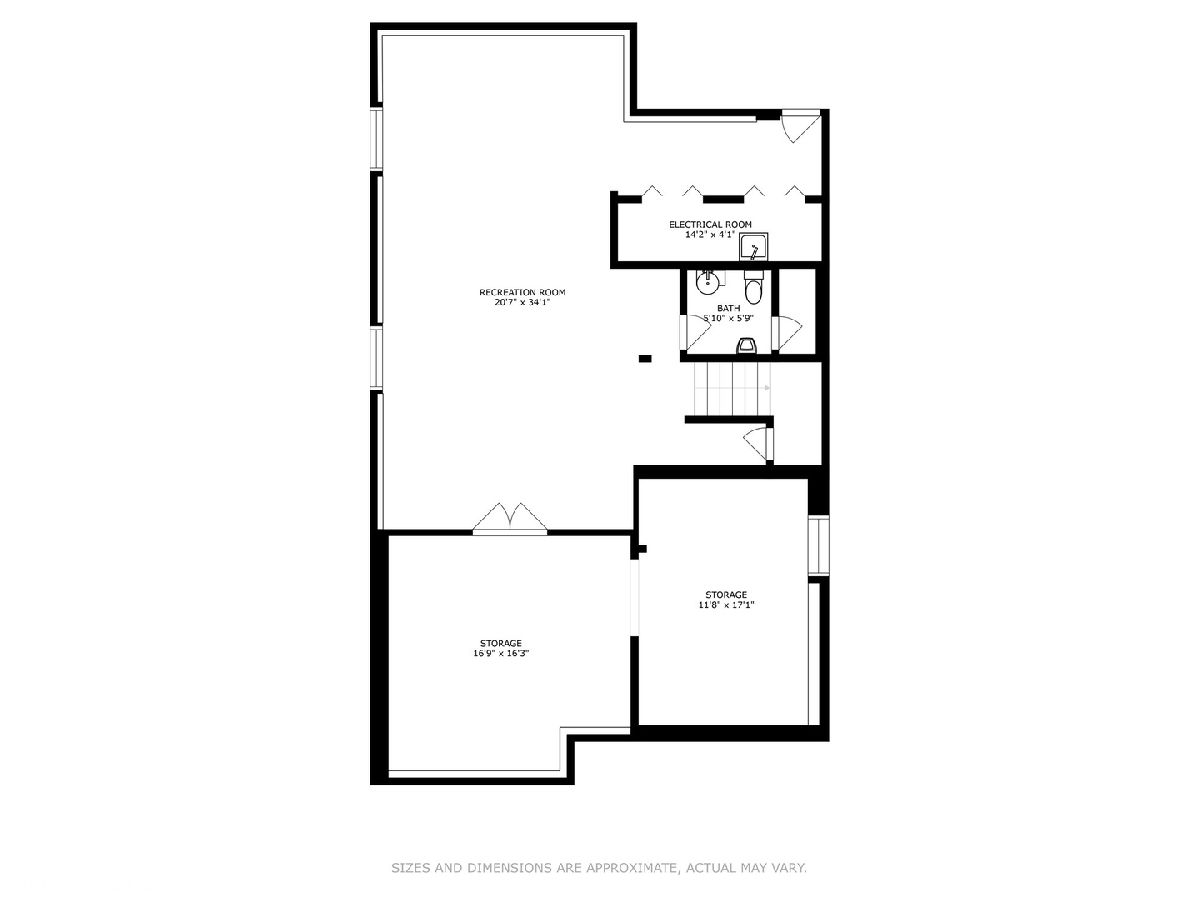
Room Specifics
Total Bedrooms: 4
Bedrooms Above Ground: 4
Bedrooms Below Ground: 0
Dimensions: —
Floor Type: —
Dimensions: —
Floor Type: —
Dimensions: —
Floor Type: —
Full Bathrooms: 4
Bathroom Amenities: —
Bathroom in Basement: 1
Rooms: —
Basement Description: Partially Finished,Exterior Access
Other Specifics
| 2 | |
| — | |
| Off Alley | |
| — | |
| — | |
| 57 X 150 | |
| — | |
| — | |
| — | |
| — | |
| Not in DB | |
| — | |
| — | |
| — | |
| — |
Tax History
| Year | Property Taxes |
|---|---|
| 2022 | $20,043 |
Contact Agent
Nearby Similar Homes
Nearby Sold Comparables
Contact Agent
Listing Provided By
@properties Christie's International Real Estate








