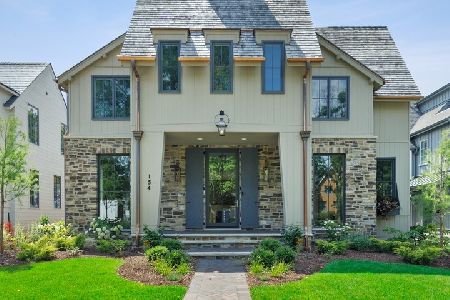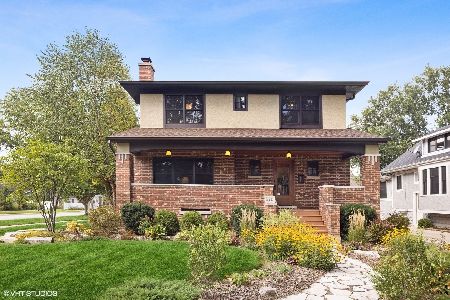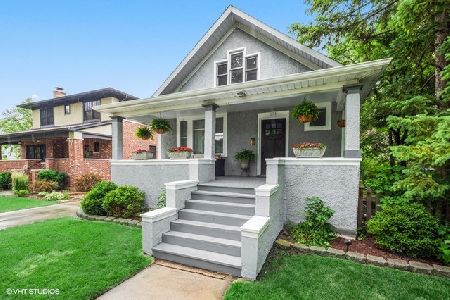160 Evergreen Avenue, Elmhurst, Illinois 60126
$1,477,500
|
Sold
|
|
| Status: | Closed |
| Sqft: | 4,518 |
| Cost/Sqft: | $332 |
| Beds: | 4 |
| Baths: | 6 |
| Year Built: | 2017 |
| Property Taxes: | $0 |
| Days On Market: | 3005 |
| Lot Size: | 0,00 |
Description
NEW CONSTRUCTION IN THE HEART OF ELMHURST-Sophisticated luxury meets unique, modern farmhouse design with stunning custom home. One of Elmhurst's most revered builders brings another spectacular design to fruition in this walk to train, uptown Elmhurst, Wilder Park, & Elmhurst Public Library location in desirable Hawthorne school district! A MUST SEE for the discerning buyer seeking the best in custom home design & construction. Over 4500 square feet PLUS an additional 1400 Sq Ft of finished living space in the lower level. Beautiful Pella windows showcase the numerous light filled spaces throughout the home. Entry Hall has focal point of modern, open riser staircase. Large, finished 3rd floor includes a living area, full bath & closets, making it a perfect Nanny or In-Law Suite. Very flexible floor plan with a study on the first floor. Both the walk-in Pantry/Chef's Office & Mdrm w/desk areas & custom built-ins. Dream Master Suite with Sitting rm, gorgeous bath, closets. Nov delivery!
Property Specifics
| Single Family | |
| — | |
| Farmhouse | |
| 2017 | |
| Full | |
| MODERN FARMHOUSE | |
| No | |
| — |
| Du Page | |
| — | |
| 0 / Not Applicable | |
| None | |
| Lake Michigan | |
| Public Sewer | |
| 09789316 | |
| 0602216033 |
Nearby Schools
| NAME: | DISTRICT: | DISTANCE: | |
|---|---|---|---|
|
Grade School
Hawthorne Elementary School |
205 | — | |
|
Middle School
Sandburg Middle School |
205 | Not in DB | |
|
High School
York Community High School |
205 | Not in DB | |
Property History
| DATE: | EVENT: | PRICE: | SOURCE: |
|---|---|---|---|
| 16 Mar, 2018 | Sold | $1,477,500 | MRED MLS |
| 15 Mar, 2018 | Under contract | $1,499,900 | MRED MLS |
| 30 Oct, 2017 | Listed for sale | $1,499,900 | MRED MLS |
Room Specifics
Total Bedrooms: 5
Bedrooms Above Ground: 4
Bedrooms Below Ground: 1
Dimensions: —
Floor Type: Hardwood
Dimensions: —
Floor Type: Hardwood
Dimensions: —
Floor Type: Hardwood
Dimensions: —
Floor Type: —
Full Bathrooms: 6
Bathroom Amenities: Separate Shower,Double Sink,Soaking Tub
Bathroom in Basement: 1
Rooms: Breakfast Room,Bedroom 5,Study,Sun Room,Foyer,Game Room,Recreation Room,Suite,Sitting Room
Basement Description: Partially Finished
Other Specifics
| 2.5 | |
| Concrete Perimeter | |
| Concrete | |
| Deck, Patio, Porch, Brick Paver Patio, Storms/Screens | |
| Corner Lot | |
| 60 X 150 | |
| Finished | |
| Full | |
| Vaulted/Cathedral Ceilings, Bar-Wet, Hardwood Floors, Second Floor Laundry | |
| Double Oven, Dishwasher, High End Refrigerator, Bar Fridge, Freezer | |
| Not in DB | |
| Curbs, Sidewalks | |
| — | |
| — | |
| Double Sided, Gas Log |
Tax History
| Year | Property Taxes |
|---|
Contact Agent
Nearby Similar Homes
Nearby Sold Comparables
Contact Agent
Listing Provided By
L.W. Reedy Real Estate













