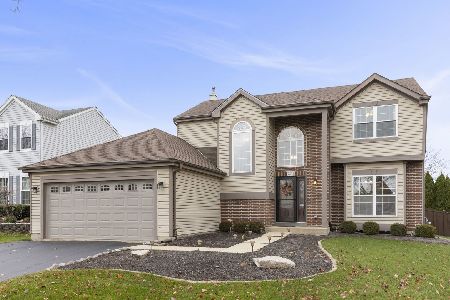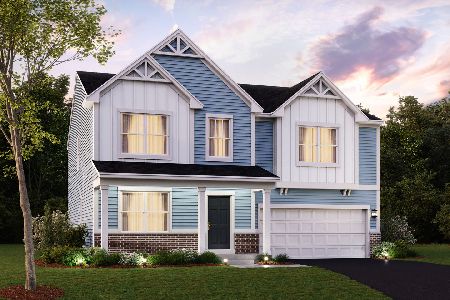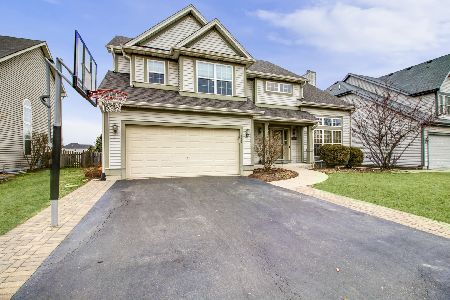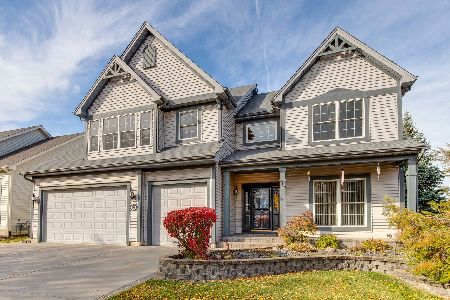170 Fieldcrest Drive, Bartlett, Illinois 60103
$531,000
|
Sold
|
|
| Status: | Closed |
| Sqft: | 2,800 |
| Cost/Sqft: | $182 |
| Beds: | 4 |
| Baths: | 3 |
| Year Built: | 2004 |
| Property Taxes: | $9,282 |
| Days On Market: | 1217 |
| Lot Size: | 0,23 |
Description
Absolutely stunning home in the popular Bartlett Pointe neighborhood! A two-story foyer and gleaming hardwood floors greet you as you walk into the home. The bright kitchen with 42" Maple Cabinets, Granite countertops, custom backsplash, stainless steel appliances and large prep island are perfect for entertaining. The kitchen leads to the breakfast area and spacious family room with a stone fireplace and windows that bath the room in natural light! A large dining and living room round out the main floor. Upstairs you will find the primary suite with double doors into the attached luxury bath featuring a rain shower, separate soaker tub, granite counters and a walk-in closet. 3 additional bedrooms and a full bath complete the 2nd floor. The unfinished, deep pour basement is ready for your design ideas! This 4 bedroom, 2 1/2 bath home with a 3-car garage won't last long, contact us for your private tour today! Updates within the last 2 years include the roof, water heater, AC, new blinds, water softener and epoxy garage floor.
Property Specifics
| Single Family | |
| — | |
| — | |
| 2004 | |
| — | |
| — | |
| No | |
| 0.23 |
| Cook | |
| Bartlett Pointe | |
| 198 / Annual | |
| — | |
| — | |
| — | |
| 11490739 | |
| 06313140020000 |
Nearby Schools
| NAME: | DISTRICT: | DISTANCE: | |
|---|---|---|---|
|
Grade School
Nature Ridge Elementary School |
46 | — | |
|
Middle School
Kenyon Woods Middle School |
46 | Not in DB | |
|
High School
South Elgin High School |
46 | Not in DB | |
Property History
| DATE: | EVENT: | PRICE: | SOURCE: |
|---|---|---|---|
| 6 Apr, 2015 | Sold | $345,000 | MRED MLS |
| 13 Feb, 2015 | Under contract | $344,900 | MRED MLS |
| 5 Feb, 2015 | Listed for sale | $344,900 | MRED MLS |
| 7 Sep, 2022 | Sold | $531,000 | MRED MLS |
| 19 Aug, 2022 | Under contract | $509,900 | MRED MLS |
| 16 Aug, 2022 | Listed for sale | $509,900 | MRED MLS |
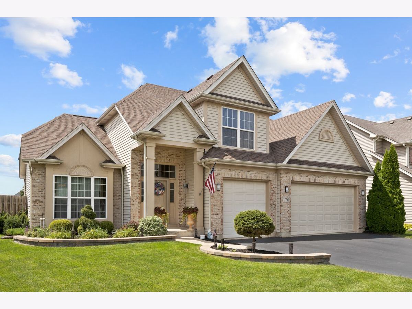
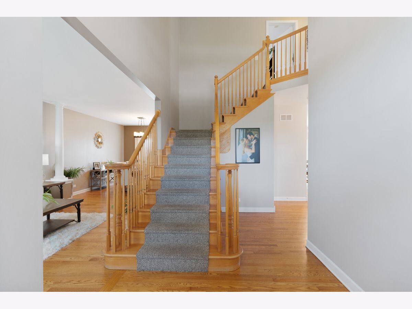
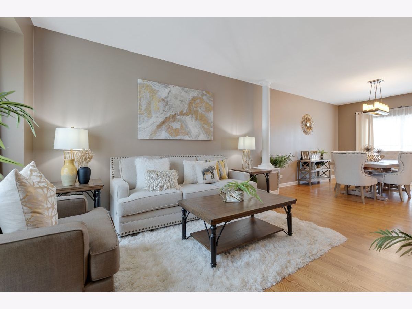
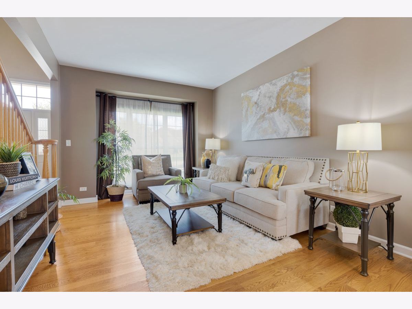
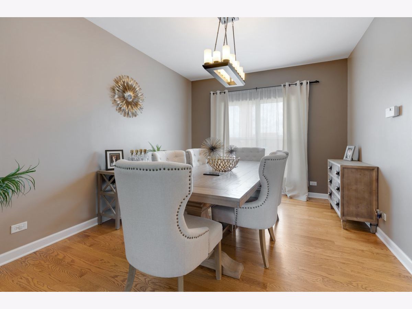
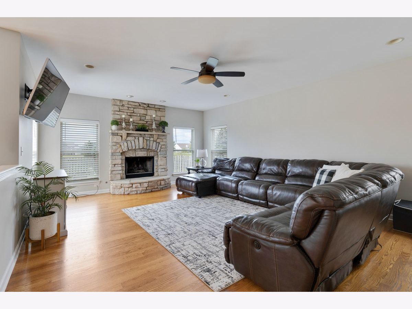
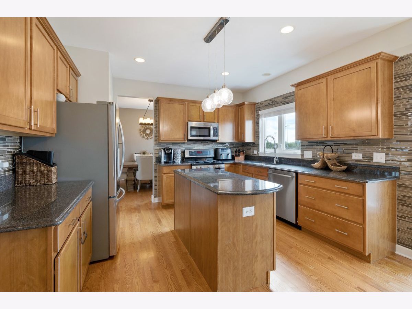
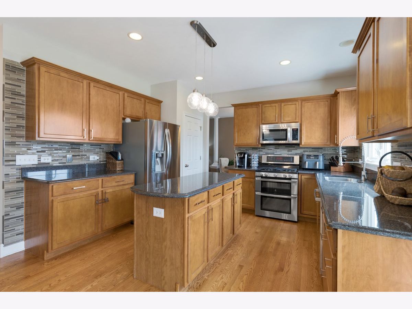
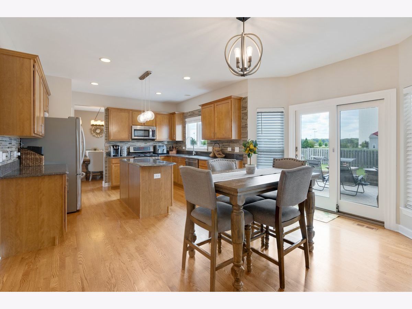
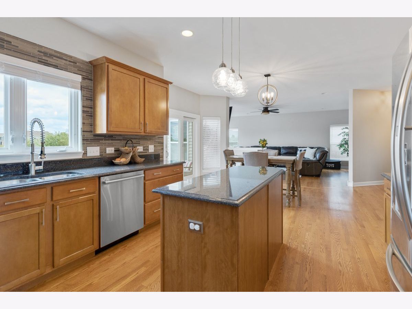
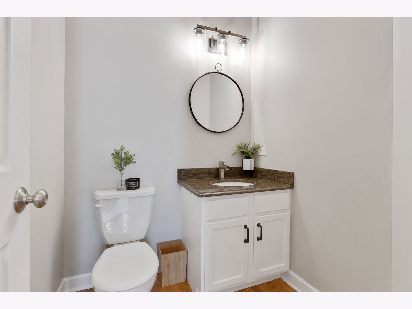
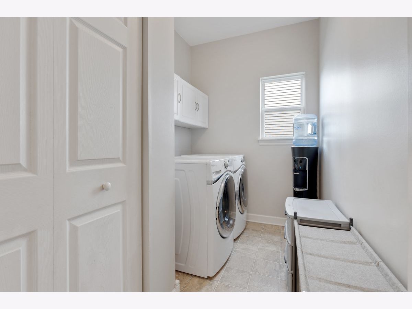
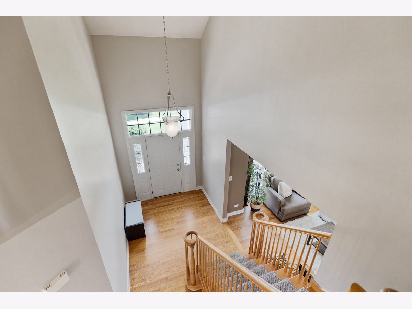
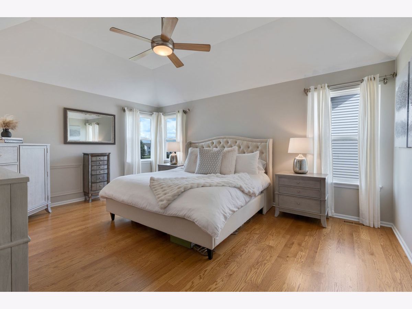
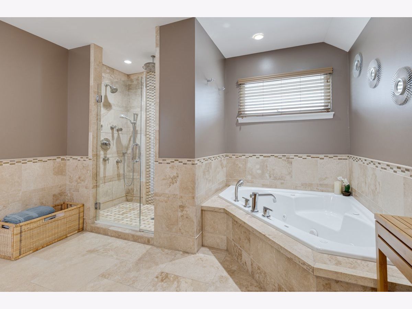
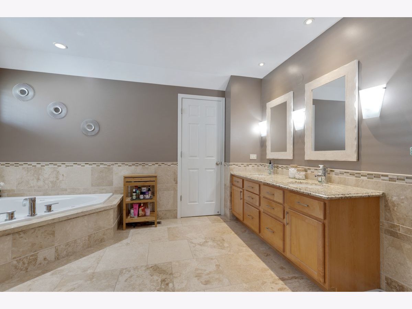
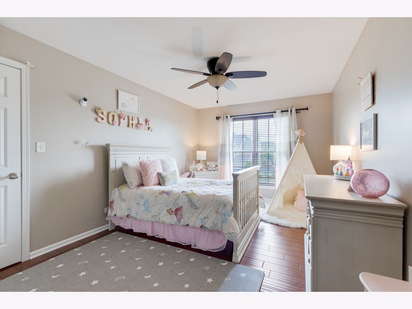
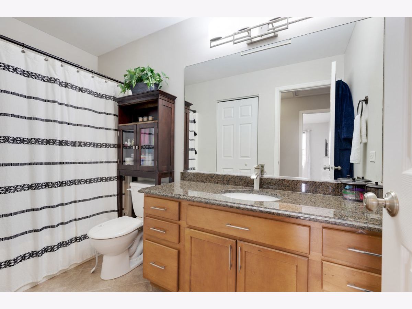
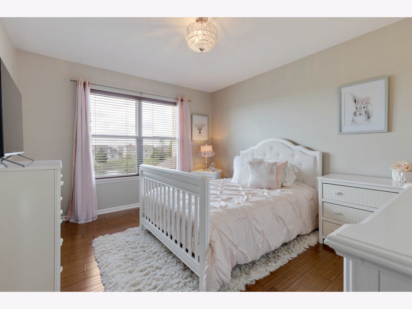
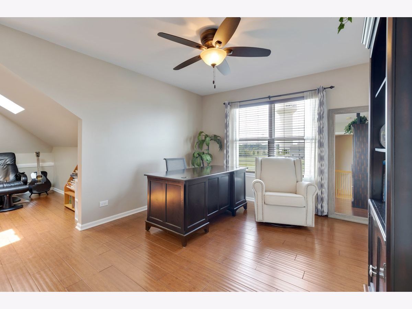
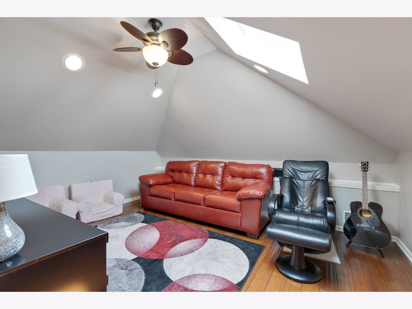
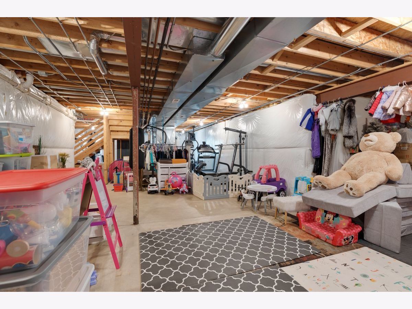
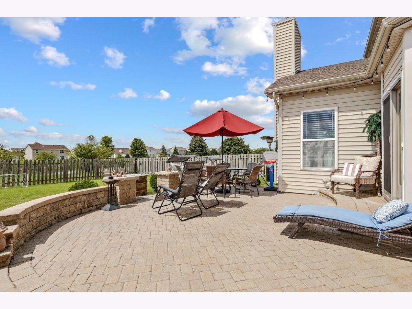
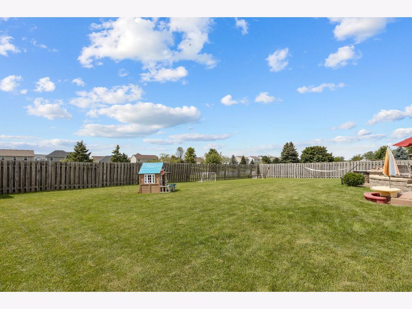
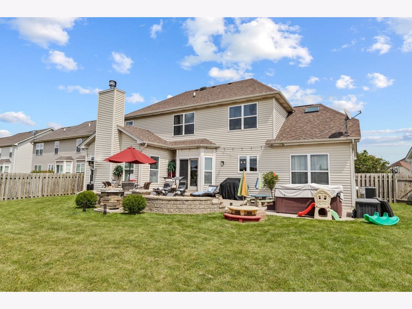
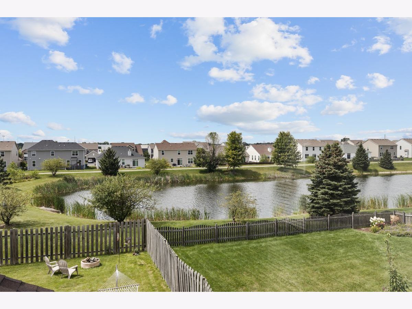
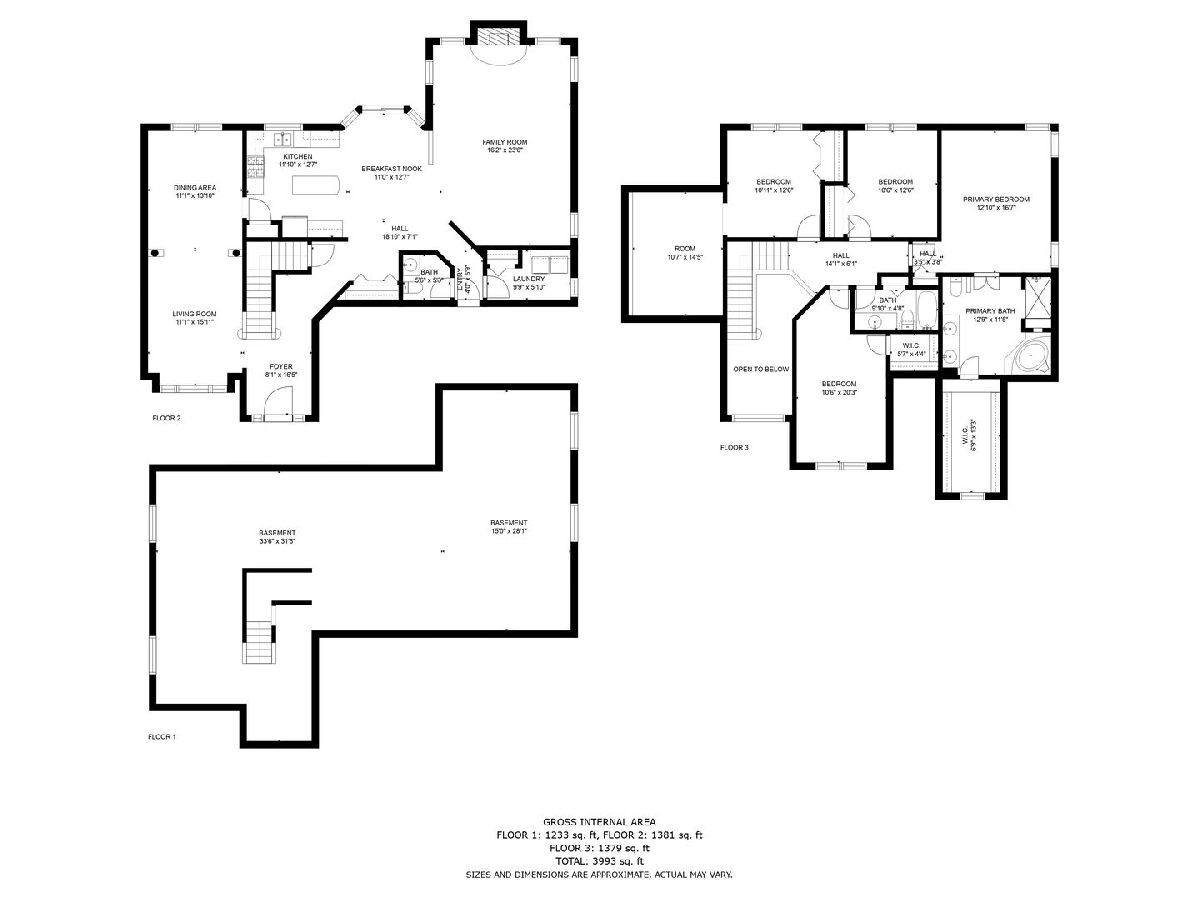
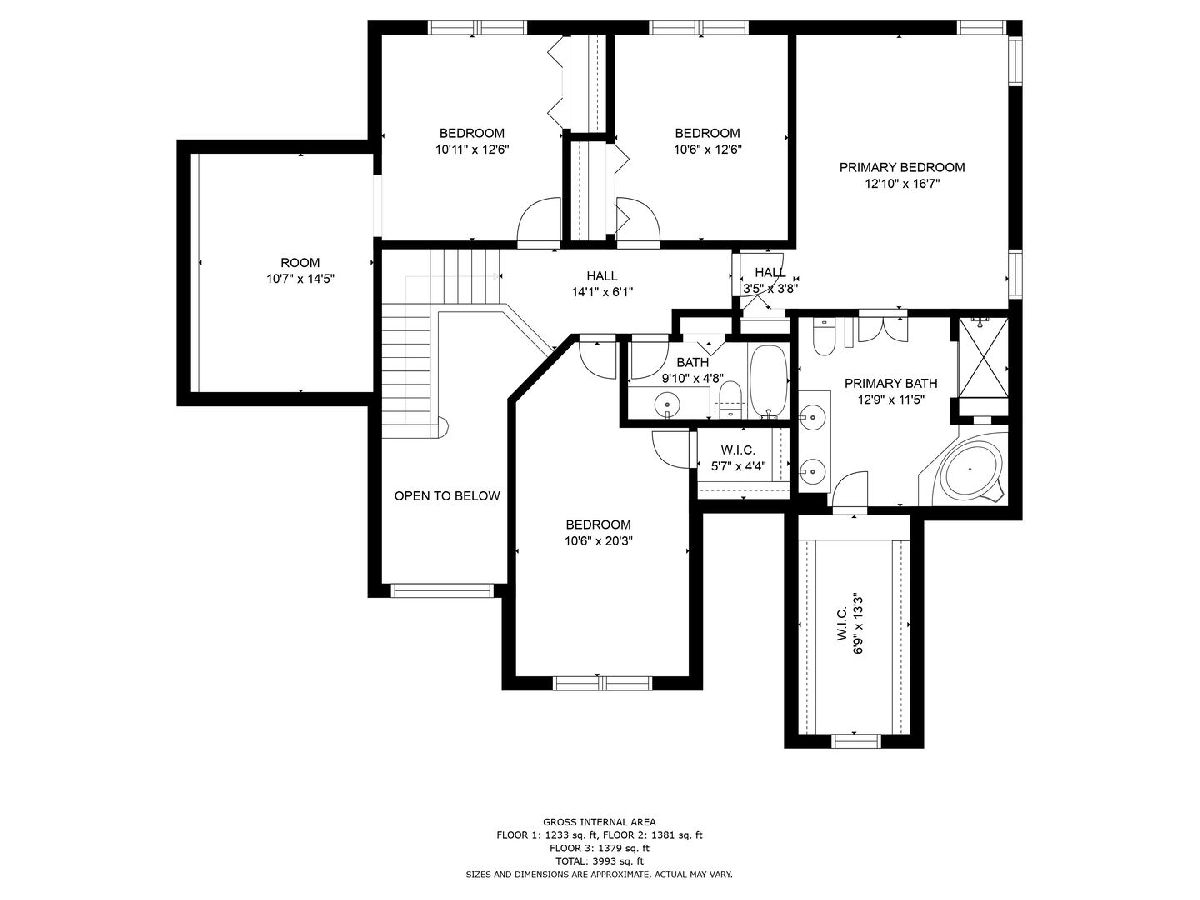
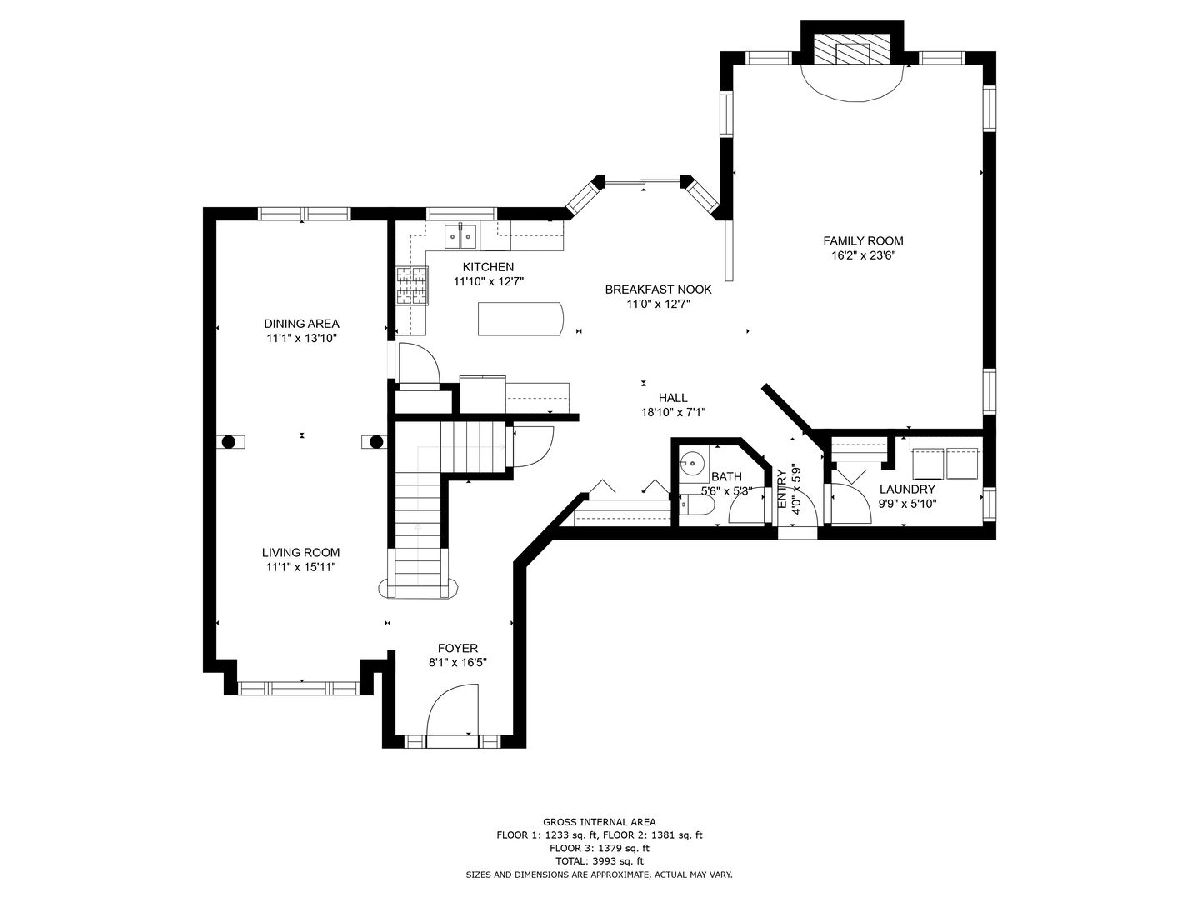
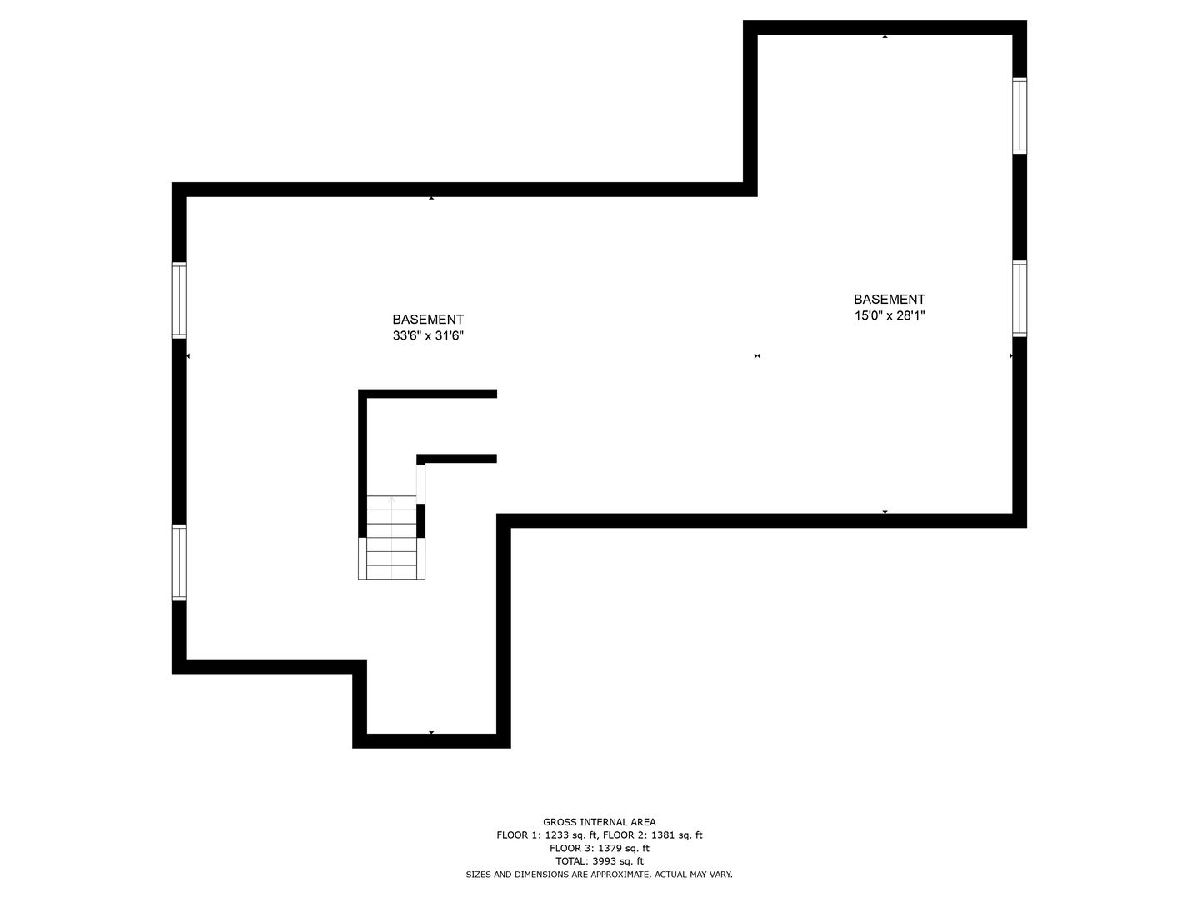
Room Specifics
Total Bedrooms: 4
Bedrooms Above Ground: 4
Bedrooms Below Ground: 0
Dimensions: —
Floor Type: —
Dimensions: —
Floor Type: —
Dimensions: —
Floor Type: —
Full Bathrooms: 3
Bathroom Amenities: Whirlpool,Separate Shower,Double Sink,Full Body Spray Shower
Bathroom in Basement: 0
Rooms: —
Basement Description: Unfinished
Other Specifics
| 3 | |
| — | |
| Asphalt | |
| — | |
| — | |
| 9967 | |
| Unfinished | |
| — | |
| — | |
| — | |
| Not in DB | |
| — | |
| — | |
| — | |
| — |
Tax History
| Year | Property Taxes |
|---|---|
| 2015 | $9,110 |
| 2022 | $9,282 |
Contact Agent
Nearby Similar Homes
Nearby Sold Comparables
Contact Agent
Listing Provided By
RE/MAX All Pro - St Charles


