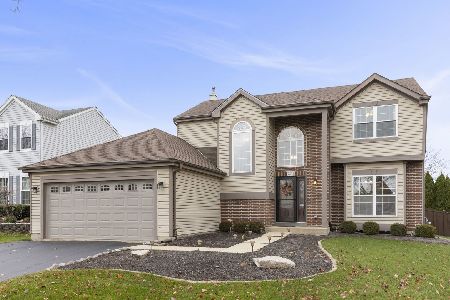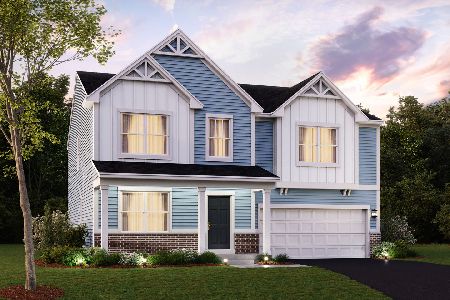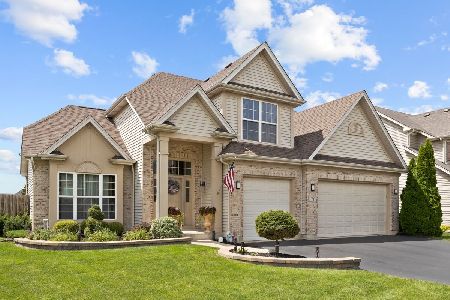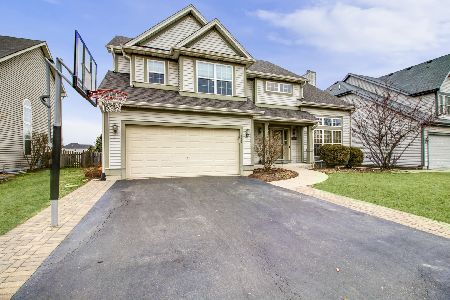174 Fieldcrest Drive, Bartlett, Illinois 60103
$335,000
|
Sold
|
|
| Status: | Closed |
| Sqft: | 2,431 |
| Cost/Sqft: | $140 |
| Beds: | 4 |
| Baths: | 3 |
| Year Built: | 2004 |
| Property Taxes: | $9,787 |
| Days On Market: | 2731 |
| Lot Size: | 0,25 |
Description
Bartlett Pointe-a refreshing change of pace. Fresh & clean--ready to move in Bentley model w/over 2400 sq.ft. living space has desirable floor plan with 9' ceilings on first floor, creating feeling of spaciousness. Freshly painted T/O. It's located at the end of a low traffic subdivision w/view of a peaceful pond & nearby park. Special features include flexible living rm/dining rm combo, kitchen, eating area & family rm all open to each other w/gleaming HW floor & WB/FP that creates a focal point. The kitchen has a center island, window over the sink w/view of fully fenced backyrd & extra tall wood cabinets. Upstairs you'll find the spacious master bedrm w/en-suite master bath--double sink vanity, separate soaking tub & shower & a huge WIC. There's 3 additional roomy bedrms w/ample closet space & a conveniently located laundry rm. Approximately 1/4 acre property can be enjoyed from paver patio. Unfinished bsmnt has 9' ceiling & roughed in plumbing for bath. Metra train nearby.
Property Specifics
| Single Family | |
| — | |
| — | |
| 2004 | |
| Full | |
| BENTLEY | |
| No | |
| 0.25 |
| Cook | |
| Bartlett Pointe | |
| 180 / Annual | |
| Other | |
| Public | |
| Public Sewer, Sewer-Storm | |
| 09997171 | |
| 06313140010000 |
Nearby Schools
| NAME: | DISTRICT: | DISTANCE: | |
|---|---|---|---|
|
Grade School
Nature Ridge Elementary School |
46 | — | |
|
Middle School
Kenyon Woods Middle School |
46 | Not in DB | |
|
High School
South Elgin High School |
46 | Not in DB | |
Property History
| DATE: | EVENT: | PRICE: | SOURCE: |
|---|---|---|---|
| 13 Jun, 2013 | Sold | $287,000 | MRED MLS |
| 18 Apr, 2013 | Under contract | $284,900 | MRED MLS |
| — | Last price change | $312,500 | MRED MLS |
| 7 Mar, 2013 | Listed for sale | $312,500 | MRED MLS |
| 27 Jul, 2018 | Sold | $335,000 | MRED MLS |
| 28 Jun, 2018 | Under contract | $339,900 | MRED MLS |
| 25 Jun, 2018 | Listed for sale | $339,900 | MRED MLS |
Room Specifics
Total Bedrooms: 4
Bedrooms Above Ground: 4
Bedrooms Below Ground: 0
Dimensions: —
Floor Type: Carpet
Dimensions: —
Floor Type: Carpet
Dimensions: —
Floor Type: Carpet
Full Bathrooms: 3
Bathroom Amenities: Separate Shower
Bathroom in Basement: 0
Rooms: Eating Area
Basement Description: Unfinished,Bathroom Rough-In
Other Specifics
| 2 | |
| Concrete Perimeter | |
| Asphalt | |
| Patio, Brick Paver Patio, Storms/Screens | |
| Fenced Yard,Water View | |
| 61X141X86X164 | |
| — | |
| Full | |
| Vaulted/Cathedral Ceilings, Hardwood Floors, Second Floor Laundry | |
| Range, Microwave, Dishwasher, Refrigerator, Disposal | |
| Not in DB | |
| Sidewalks, Street Lights, Street Paved | |
| — | |
| — | |
| Wood Burning, Gas Starter |
Tax History
| Year | Property Taxes |
|---|---|
| 2013 | $8,889 |
| 2018 | $9,787 |
Contact Agent
Nearby Similar Homes
Nearby Sold Comparables
Contact Agent
Listing Provided By
RE/MAX Suburban








