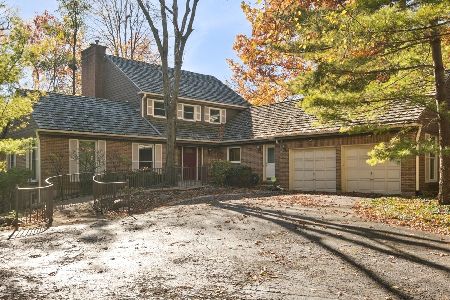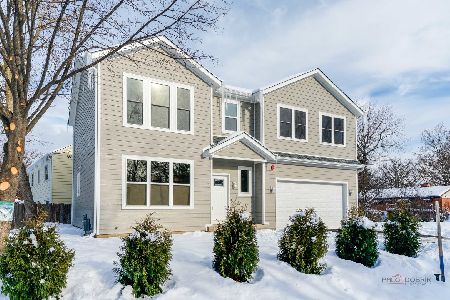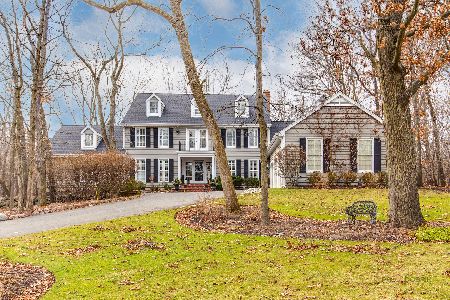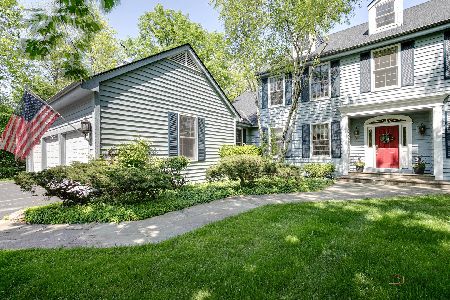170 Lancaster Court, Lake Bluff, Illinois 60044
$760,000
|
Sold
|
|
| Status: | Closed |
| Sqft: | 3,851 |
| Cost/Sqft: | $207 |
| Beds: | 4 |
| Baths: | 5 |
| Year Built: | 1986 |
| Property Taxes: | $15,515 |
| Days On Market: | 1733 |
| Lot Size: | 0,48 |
Description
Quick closing possible. Sleek, modern, crisp and clean lines welcome you to this exceptional home. Stunning home with so many updates and improvements.Renovated first floor primary suite and incredible bath! Newer 3 season/sunroom that you will want to spend all your time in, wonderful windows, skylights and natural light. Beautifully updated kitchen with a large eat in area overlooking lovely yard and expansive deck for entertaining.Great open concept floor plan with large family room adjoining living room with fireplace, plus a separate dining room and an inviting den. Second floor features one ensuite bedroom, and two bedrooms with shared bath, plus laundry area. The basement is truly another level of living with kitchenette, attractive rec room, play room , exercise room & 4th full bath.The one you have been waiting for. Enjoy the natural serenity of the area and all LB has to offer. Right near LB Elem, park district, golf, paddle courts, pool, train and town.
Property Specifics
| Single Family | |
| — | |
| Cape Cod | |
| 1986 | |
| Full | |
| GROVESNOR | |
| No | |
| 0.48 |
| Lake | |
| Tangley Oaks | |
| 98 / Monthly | |
| Insurance | |
| Public | |
| Public Sewer | |
| 10975995 | |
| 12172120640000 |
Nearby Schools
| NAME: | DISTRICT: | DISTANCE: | |
|---|---|---|---|
|
Grade School
Lake Bluff Elementary School |
65 | — | |
|
Middle School
Lake Bluff Middle School |
65 | Not in DB | |
|
High School
Lake Forest High School |
115 | Not in DB | |
Property History
| DATE: | EVENT: | PRICE: | SOURCE: |
|---|---|---|---|
| 16 Aug, 2019 | Listed for sale | $0 | MRED MLS |
| 17 May, 2021 | Sold | $760,000 | MRED MLS |
| 9 Apr, 2021 | Under contract | $799,000 | MRED MLS |
| 19 Mar, 2021 | Listed for sale | $799,000 | MRED MLS |
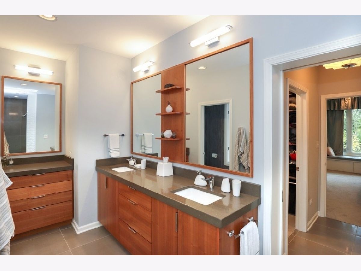
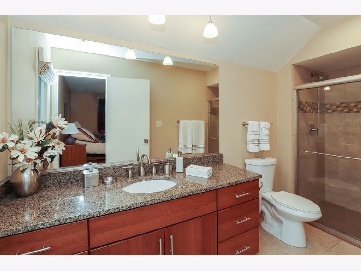
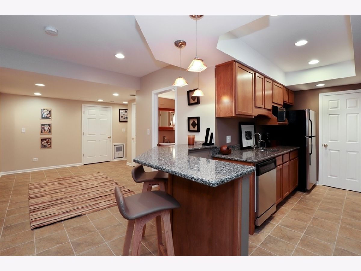
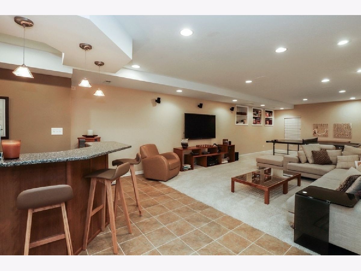
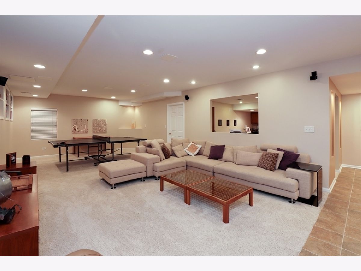
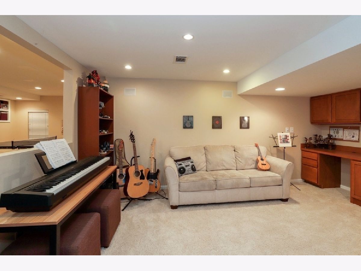
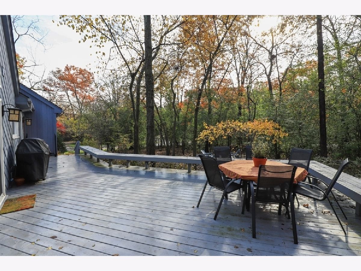
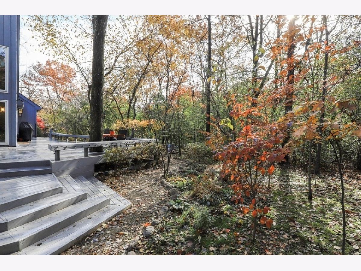
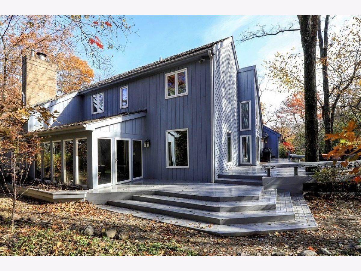
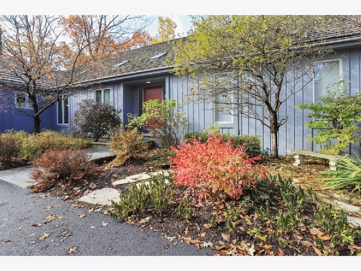
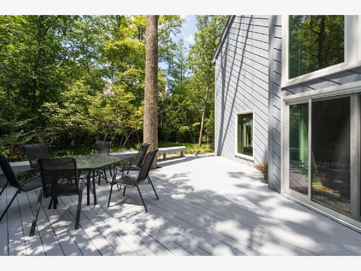
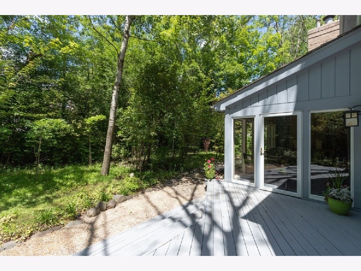
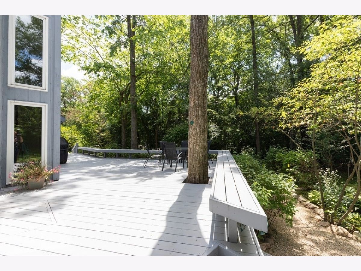
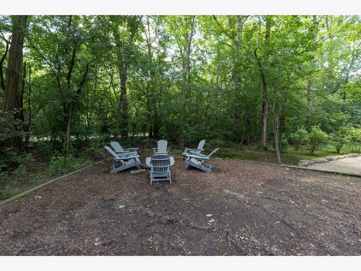
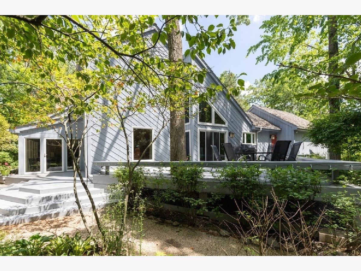
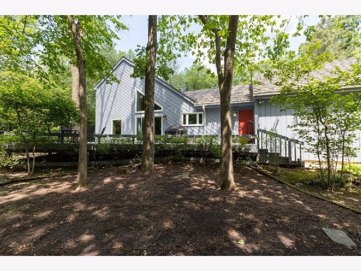
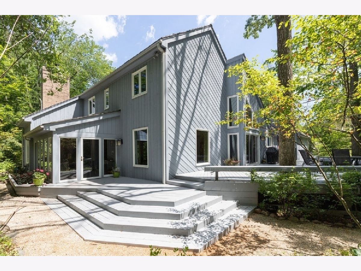
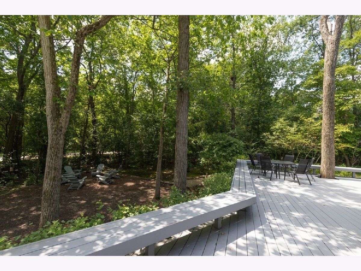
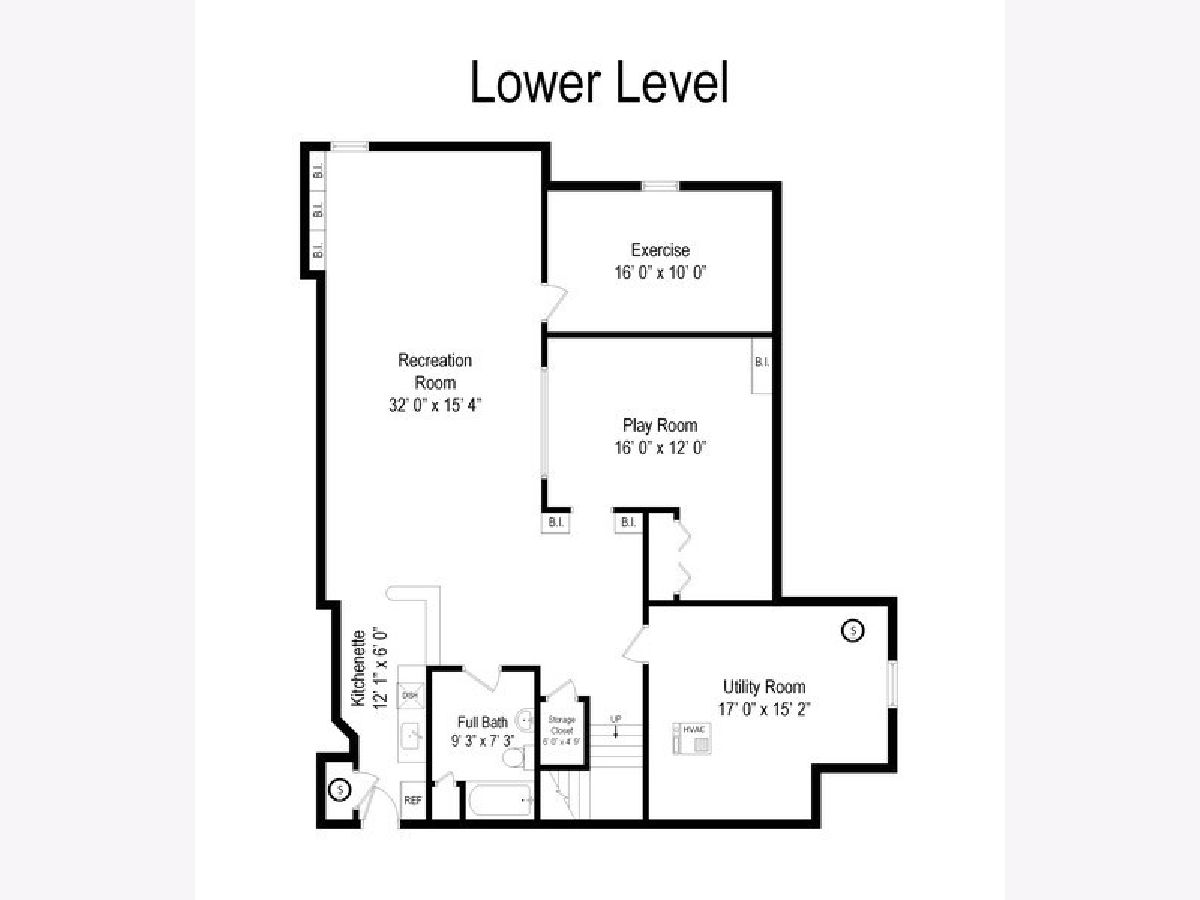
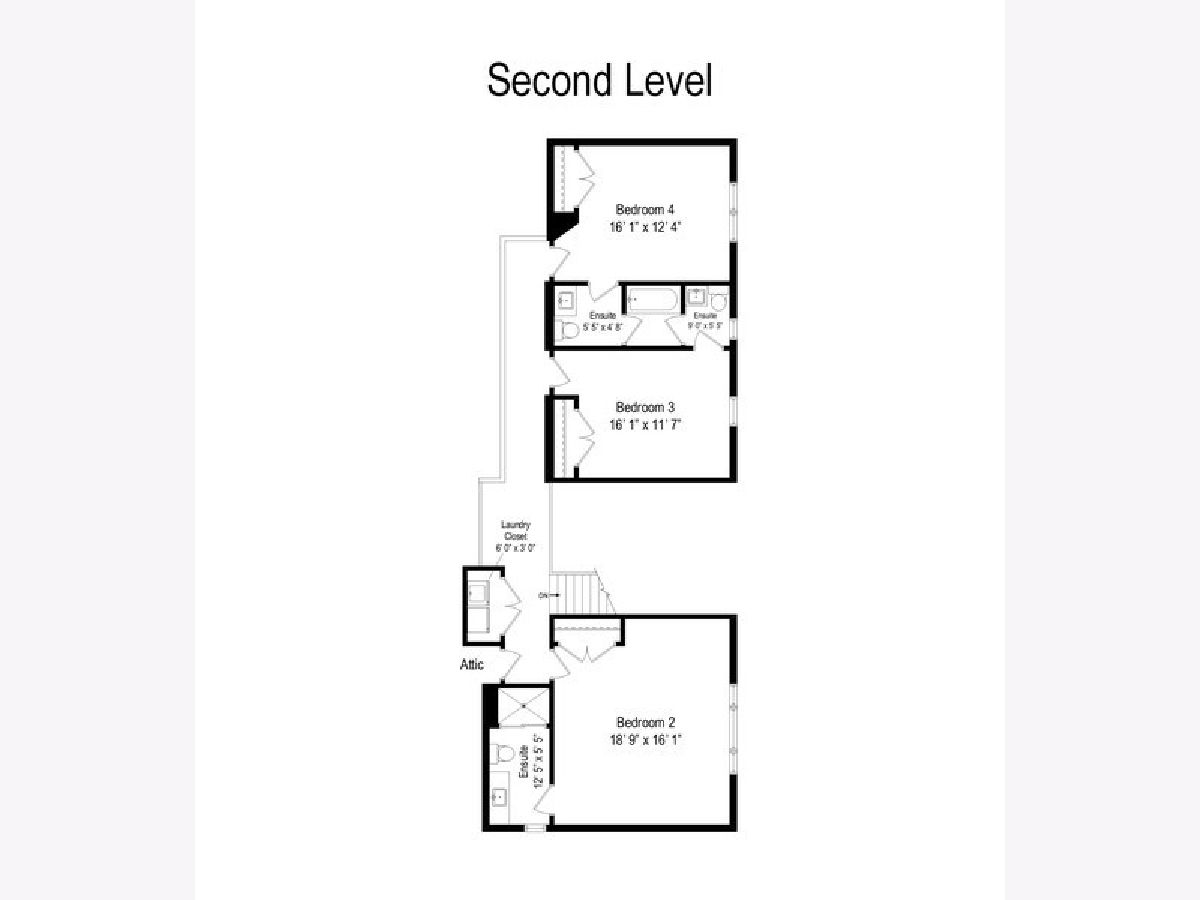
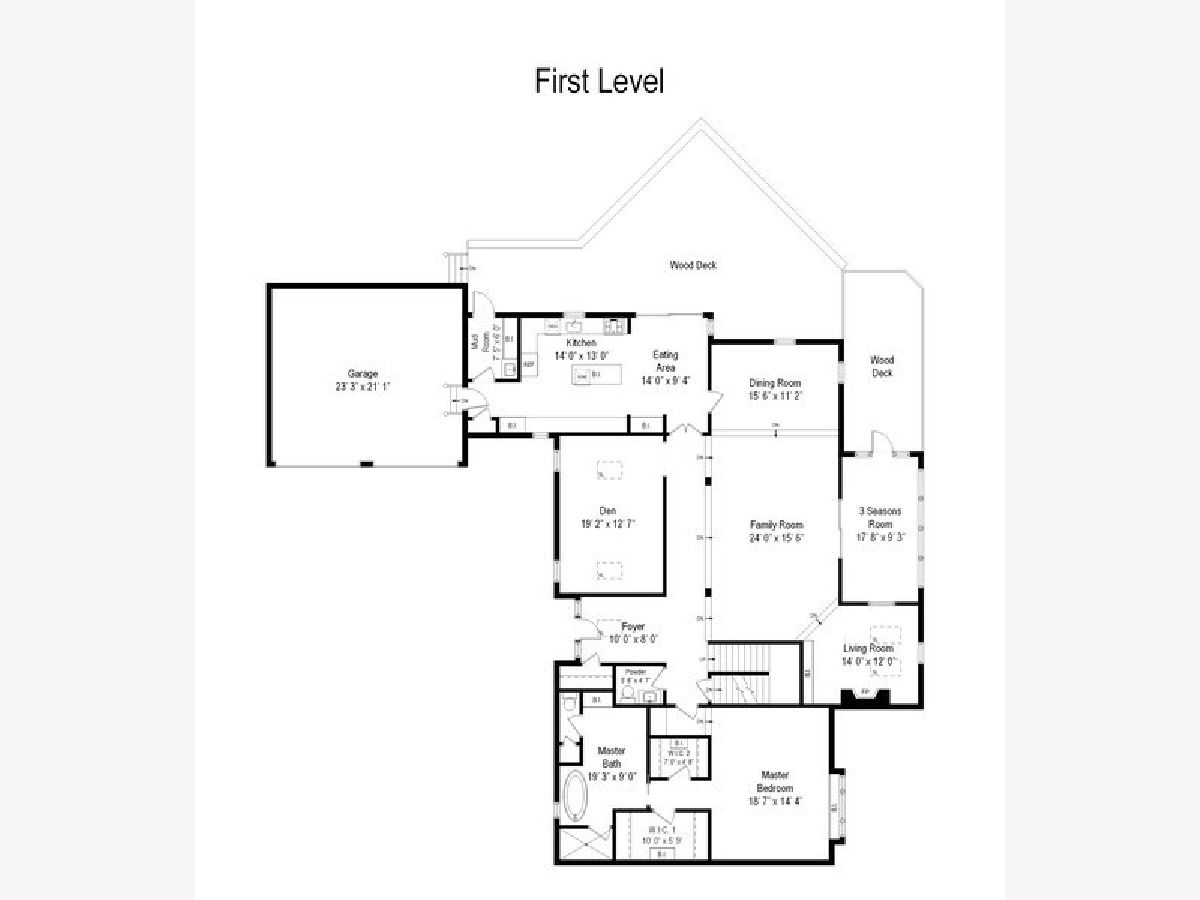
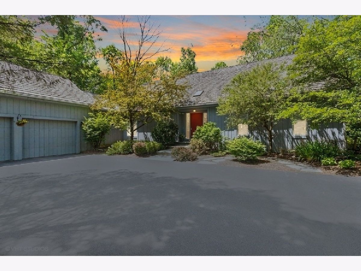
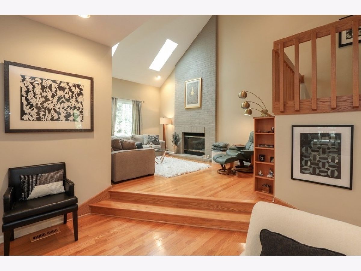
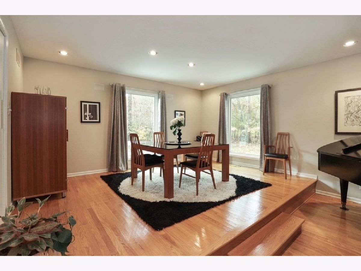
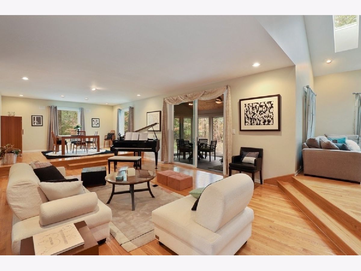
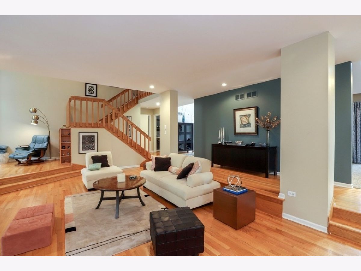
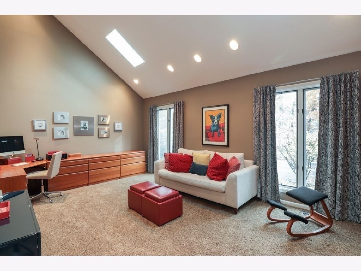
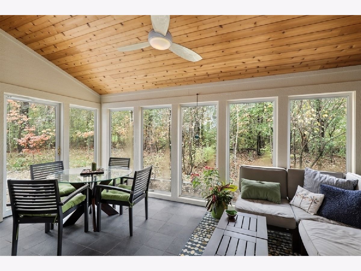
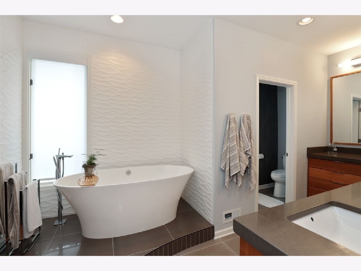
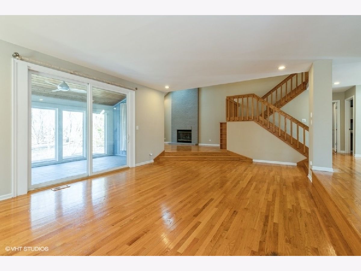
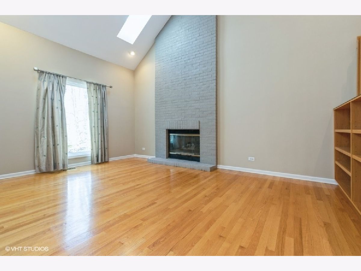
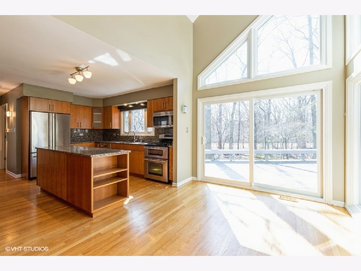
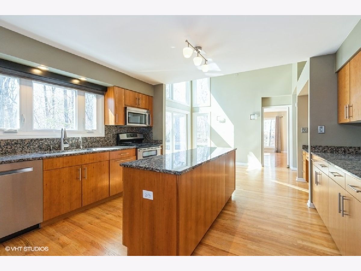
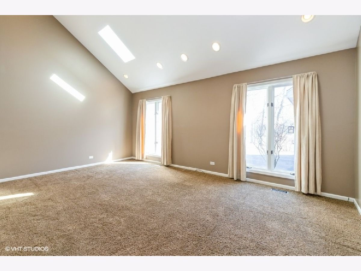
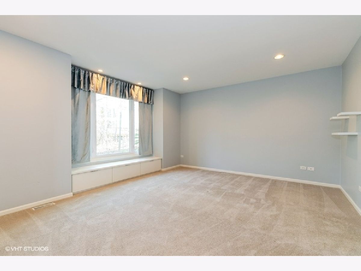
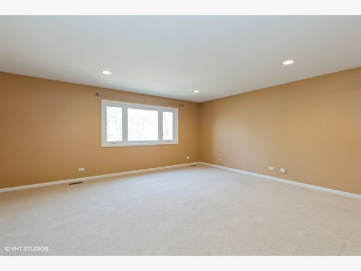
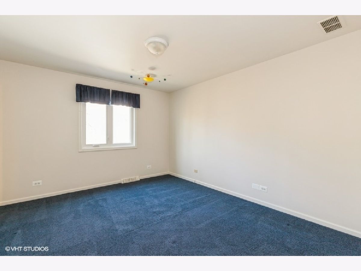
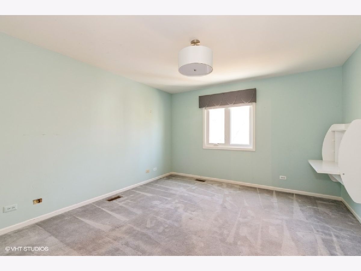
Room Specifics
Total Bedrooms: 4
Bedrooms Above Ground: 4
Bedrooms Below Ground: 0
Dimensions: —
Floor Type: Carpet
Dimensions: —
Floor Type: Carpet
Dimensions: —
Floor Type: —
Full Bathrooms: 5
Bathroom Amenities: Separate Shower,Double Sink,Soaking Tub
Bathroom in Basement: 1
Rooms: Eating Area,Den,Recreation Room,Play Room,Exercise Room,Sun Room
Basement Description: Finished
Other Specifics
| 2.5 | |
| — | |
| Asphalt | |
| Deck, Porch Screened | |
| Landscaped,Wooded | |
| 156 X 124 X 176 X 137 | |
| — | |
| Full | |
| Vaulted/Cathedral Ceilings, Skylight(s), Hardwood Floors, First Floor Bedroom, Second Floor Laundry, First Floor Full Bath | |
| Range, Microwave, Dishwasher, High End Refrigerator, Washer, Dryer, Disposal, Wine Refrigerator | |
| Not in DB | |
| Park, Tennis Court(s), Lake, Street Paved | |
| — | |
| — | |
| Gas Log |
Tax History
| Year | Property Taxes |
|---|---|
| 2021 | $15,515 |
Contact Agent
Nearby Similar Homes
Nearby Sold Comparables
Contact Agent
Listing Provided By
@properties


