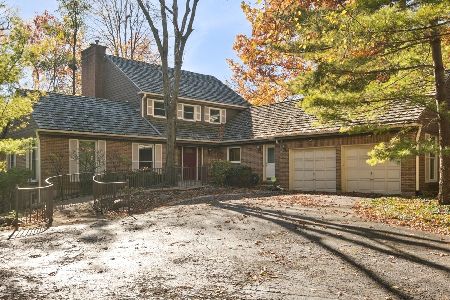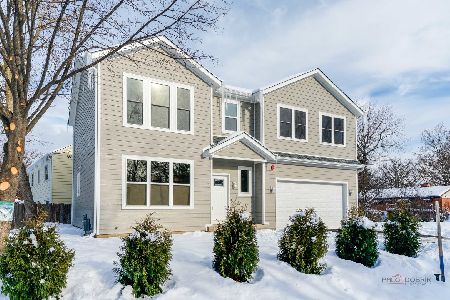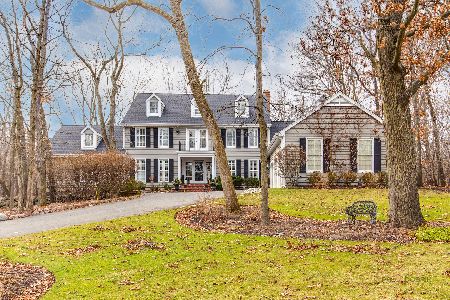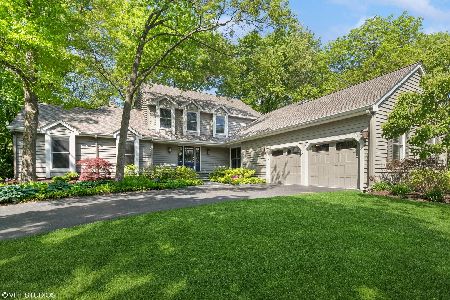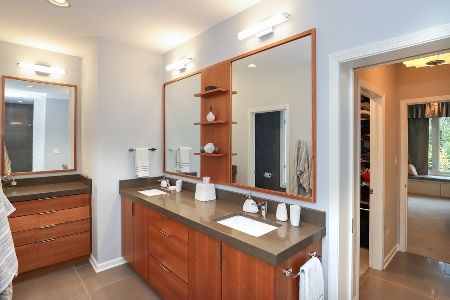190 Lancaster Court, Lake Bluff, Illinois 60044
$1,140,000
|
Sold
|
|
| Status: | Closed |
| Sqft: | 0 |
| Cost/Sqft: | — |
| Beds: | 4 |
| Baths: | 4 |
| Year Built: | 1987 |
| Property Taxes: | $17,516 |
| Days On Market: | 6147 |
| Lot Size: | 0,00 |
Description
Poised high on a quiet cul-de-sac framed in towering trees, this strikingly handsome home is ready to grab your attention and win you over! Every surface has been exquisitely updated, from the sumptuous 1st floor master suite to the dramatic new dream kitchen overlooking the garden room and deck. Tall windows , volume ceilings, warm lighting, finished lower level and all the luxurious comforts of home are here!
Property Specifics
| Single Family | |
| — | |
| Colonial | |
| 1987 | |
| Full | |
| KENSINGTON | |
| No | |
| — |
| Lake | |
| Tangley Oaks | |
| 98 / Monthly | |
| None | |
| Lake Michigan | |
| Public Sewer | |
| 07136759 | |
| 12172120630000 |
Nearby Schools
| NAME: | DISTRICT: | DISTANCE: | |
|---|---|---|---|
|
Grade School
Lake Bluff Elementary School |
65 | — | |
|
Middle School
Lake Bluff Middle School |
65 | Not in DB | |
|
High School
Lake Forest High School |
115 | Not in DB | |
Property History
| DATE: | EVENT: | PRICE: | SOURCE: |
|---|---|---|---|
| 12 Nov, 2009 | Sold | $1,140,000 | MRED MLS |
| 24 Sep, 2009 | Under contract | $1,199,000 | MRED MLS |
| — | Last price change | $1,249,000 | MRED MLS |
| 16 Feb, 2009 | Listed for sale | $1,249,000 | MRED MLS |
| 2 Oct, 2017 | Sold | $810,000 | MRED MLS |
| 22 Aug, 2017 | Under contract | $875,000 | MRED MLS |
| 3 Aug, 2017 | Listed for sale | $875,000 | MRED MLS |
| 26 Apr, 2024 | Sold | $1,078,000 | MRED MLS |
| 1 Feb, 2024 | Under contract | $1,078,000 | MRED MLS |
| 29 Jan, 2024 | Listed for sale | $1,078,000 | MRED MLS |
Room Specifics
Total Bedrooms: 4
Bedrooms Above Ground: 4
Bedrooms Below Ground: 0
Dimensions: —
Floor Type: Carpet
Dimensions: —
Floor Type: Carpet
Dimensions: —
Floor Type: Carpet
Full Bathrooms: 4
Bathroom Amenities: Whirlpool,Separate Shower,Double Sink
Bathroom in Basement: 0
Rooms: Breakfast Room,Den,Gallery,Library,Loft,Sun Room,Utility Room-1st Floor
Basement Description: Finished,Crawl
Other Specifics
| 3 | |
| Concrete Perimeter | |
| Asphalt | |
| Deck | |
| Cul-De-Sac,Landscaped,Wooded | |
| 157X136X125X149 | |
| Unfinished | |
| Full | |
| Vaulted/Cathedral Ceilings, Skylight(s), Bar-Wet, First Floor Bedroom | |
| Double Oven, Range, Microwave, Dishwasher, Refrigerator, Bar Fridge, Washer, Dryer, Disposal | |
| Not in DB | |
| Tennis Courts, Street Lights, Street Paved | |
| — | |
| — | |
| Wood Burning, Attached Fireplace Doors/Screen, Gas Log, Gas Starter |
Tax History
| Year | Property Taxes |
|---|---|
| 2009 | $17,516 |
| 2017 | $20,011 |
| 2024 | $20,135 |
Contact Agent
Nearby Similar Homes
Nearby Sold Comparables
Contact Agent
Listing Provided By
Koenig & Strey Real Living


