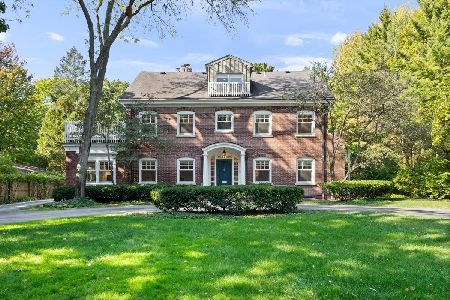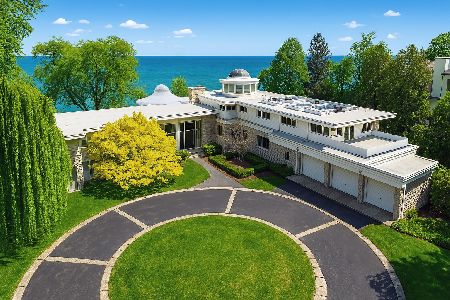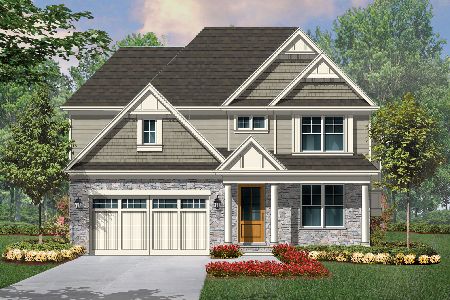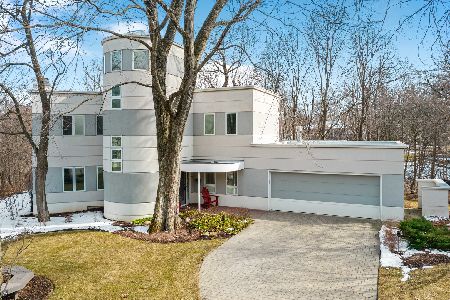170 Linden Park Place, Highland Park, Illinois 60035
$1,650,000
|
Sold
|
|
| Status: | Closed |
| Sqft: | 5,874 |
| Cost/Sqft: | $339 |
| Beds: | 3 |
| Baths: | 5 |
| Year Built: | 1996 |
| Property Taxes: | $47,531 |
| Days On Market: | 2837 |
| Lot Size: | 1,24 |
Description
VERY SPECIAL HOUSE SURROUNDED BY RAVINES. This custom built one of a kind home host many floor to ceiling windows looking out at magnificent ravine views. Fabulous interior exposed brick detail that really sets this home apart from any other. First floor master suite that includes den/office, two very large walk in closets, built in cabinets for apparel, sexy bath room and large sleeping area. 10 foot ceilings thru out the first floor. Kitchen opens to family room and has high end appliances with large island. Many built in features in kitchen, butlers pantry, dining room and Master suite. Second floor hosts 2 bedroom and 2 full bath plus large loft area. 9 foot basement ceilings with over 2,500 square feet. 3 car heated garage. Over 5,000 square feet of many treasures!
Property Specifics
| Single Family | |
| — | |
| Contemporary | |
| 1996 | |
| Full | |
| — | |
| No | |
| 1.24 |
| Lake | |
| — | |
| 0 / Not Applicable | |
| None | |
| Lake Michigan,Public | |
| Public Sewer | |
| 09858187 | |
| 16232070820000 |
Nearby Schools
| NAME: | DISTRICT: | DISTANCE: | |
|---|---|---|---|
|
Grade School
Indian Trail Elementary School |
112 | — | |
|
Middle School
Edgewood Middle School |
112 | Not in DB | |
|
High School
Highland Park High School |
113 | Not in DB | |
Property History
| DATE: | EVENT: | PRICE: | SOURCE: |
|---|---|---|---|
| 31 Aug, 2018 | Sold | $1,650,000 | MRED MLS |
| 11 Jun, 2018 | Under contract | $1,990,000 | MRED MLS |
| — | Last price change | $2,050,000 | MRED MLS |
| 20 Feb, 2018 | Listed for sale | $2,200,000 | MRED MLS |
Room Specifics
Total Bedrooms: 3
Bedrooms Above Ground: 3
Bedrooms Below Ground: 0
Dimensions: —
Floor Type: Carpet
Dimensions: —
Floor Type: Carpet
Full Bathrooms: 5
Bathroom Amenities: Whirlpool,Separate Shower,Steam Shower,Double Sink
Bathroom in Basement: 0
Rooms: Breakfast Room,Den,Loft,Foyer,Mud Room,Storage,Walk In Closet
Basement Description: Unfinished
Other Specifics
| 3 | |
| Concrete Perimeter | |
| Concrete | |
| Patio, Porch | |
| Cul-De-Sac,Irregular Lot,Wooded | |
| 254X188X299X178 | |
| — | |
| Full | |
| Vaulted/Cathedral Ceilings, Skylight(s), Bar-Dry, Hardwood Floors, First Floor Bedroom, First Floor Laundry | |
| Double Oven, Microwave, Dishwasher, High End Refrigerator, Washer, Dryer, Disposal, Cooktop, Built-In Oven, Range Hood | |
| Not in DB | |
| Street Paved | |
| — | |
| — | |
| Wood Burning, Gas Log |
Tax History
| Year | Property Taxes |
|---|---|
| 2018 | $47,531 |
Contact Agent
Nearby Similar Homes
Nearby Sold Comparables
Contact Agent
Listing Provided By
@properties










