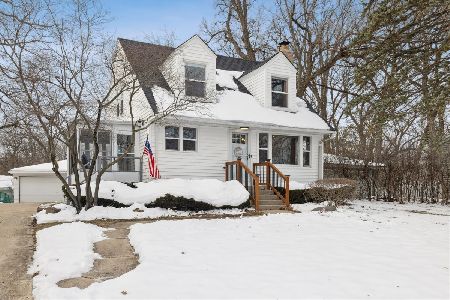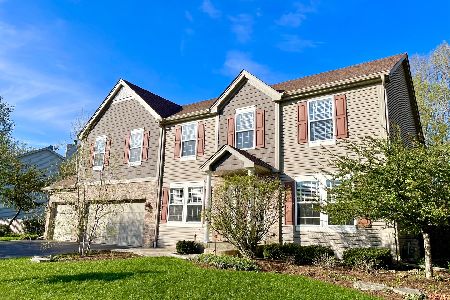170 Oakleaf Road, Algonquin, Illinois 60102
$363,000
|
Sold
|
|
| Status: | Closed |
| Sqft: | 3,499 |
| Cost/Sqft: | $106 |
| Beds: | 4 |
| Baths: | 4 |
| Year Built: | 1998 |
| Property Taxes: | $10,245 |
| Days On Market: | 2911 |
| Lot Size: | 0,33 |
Description
This home will delight your buyer's with much too offer on this expanded Hartford model. You will experience an open foyer with back stairs. The living room and family room have an open feel and first floor offers a first floor office and full bath. Kitchen is a beauty with 42" upgraded cherry cabinets, beautiful & popular new 2018 waterproof laminate flooring, new counter tops, stunning backsplash, island and butler pantry. The second level gives you four bedrooms up with a large loft and unbelievable master suite with fireplace and divided walk-in closet. The basement is finished with a kitchenette space with wet bar, storage and full bath. The air & furnace are newer, siding & roof 2006. This beauty is nestled in a great neighborhood with private yard wooded yard. Minutes to shopping and easy access to I-90.
Property Specifics
| Single Family | |
| — | |
| Traditional | |
| 1998 | |
| Full | |
| EXTENDED HARTFORD | |
| No | |
| 0.33 |
| Mc Henry | |
| Arbor Hills | |
| 50 / Annual | |
| Other | |
| Public | |
| Public Sewer | |
| 09860046 | |
| 1929405004 |
Nearby Schools
| NAME: | DISTRICT: | DISTANCE: | |
|---|---|---|---|
|
Grade School
Lincoln Prairie Elementary Schoo |
300 | — | |
|
Middle School
Westfield Community School |
300 | Not in DB | |
|
High School
H D Jacobs High School |
300 | Not in DB | |
Property History
| DATE: | EVENT: | PRICE: | SOURCE: |
|---|---|---|---|
| 30 Mar, 2018 | Sold | $363,000 | MRED MLS |
| 21 Feb, 2018 | Under contract | $369,500 | MRED MLS |
| 17 Feb, 2018 | Listed for sale | $369,500 | MRED MLS |
Room Specifics
Total Bedrooms: 4
Bedrooms Above Ground: 4
Bedrooms Below Ground: 0
Dimensions: —
Floor Type: Carpet
Dimensions: —
Floor Type: Carpet
Dimensions: —
Floor Type: Carpet
Full Bathrooms: 4
Bathroom Amenities: Separate Shower,Double Sink
Bathroom in Basement: 1
Rooms: Eating Area,Office,Loft,Recreation Room,Game Room,Foyer
Basement Description: Finished,Crawl
Other Specifics
| 2 | |
| Concrete Perimeter | |
| Asphalt | |
| Patio, Storms/Screens | |
| Landscaped,Wooded | |
| 120 X 128 X 101 X 130 | |
| — | |
| Full | |
| Bar-Wet, Wood Laminate Floors, First Floor Laundry, First Floor Full Bath | |
| Double Oven, Microwave, Dishwasher, Refrigerator, Bar Fridge, Washer, Dryer, Disposal, Cooktop, Built-In Oven | |
| Not in DB | |
| Curbs, Sidewalks, Street Lights, Street Paved | |
| — | |
| — | |
| Wood Burning |
Tax History
| Year | Property Taxes |
|---|---|
| 2018 | $10,245 |
Contact Agent
Nearby Similar Homes
Nearby Sold Comparables
Contact Agent
Listing Provided By
Berkshire Hathaway HomeServices Starck Real Estate










