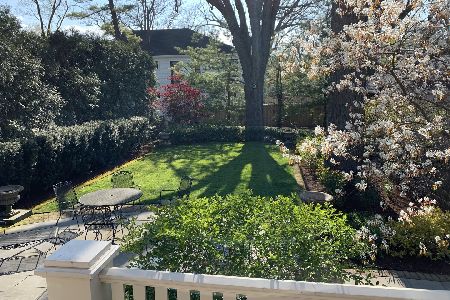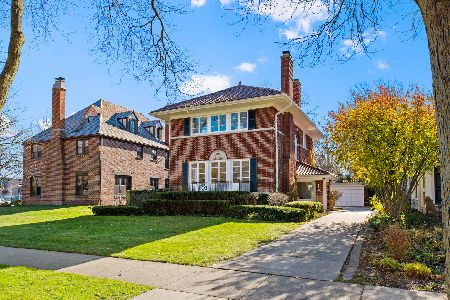170 Woodland Avenue, Winnetka, Illinois 60093
$1,285,000
|
Sold
|
|
| Status: | Closed |
| Sqft: | 4,605 |
| Cost/Sqft: | $293 |
| Beds: | 5 |
| Baths: | 6 |
| Year Built: | 2016 |
| Property Taxes: | $29,958 |
| Days On Market: | 2100 |
| Lot Size: | 0,21 |
Description
Built in 2016 and upgraded since completion, 170 Woodland is a better than NEW home in convenient East Winnetka. Featuring exquisite, classic details makes the home timeless while maintaining all the must-have features for today's living. Ideal floor plan with 6 bedrooms, 5.5 bathrooms on four levels of luxurious living. The classic Nantucket & stone exterior identically matches the interior finishes with Carrera marble, hardwood floors throughout a light grey paint palette, white crisp custom millwork & cabinets. First floor features traditional dining and living room, home office and huge family room off kitchen. Eat-in white kitchen features custom cabinets, marble counters, high-end appliances, walk-in pantry and bonus butlers pantry complete with sink and extra counter space. Convenient mud room off driveway with plenty of space. French doors from family room open to paved patio and fenced spacious backyard, perfect for entertaining and play. The second floor features spacious master suite with double walk-in closets and spa like bathroom complete with separate shower and deep tub. Bedrooms two and three both feature en-suite private bathrooms. Second floor laundry room. Bedrooms 4 and 5 have tree top views on the third floor and share a hall bath. Finished basement features exercise area, huge recreation room, 6th bedroom & full bathroom. Detached, two car garage includes recently installed electric car charger. The home is located within blocks of Metra train, parks, Lake Michigan beach and dog beach, Greeley Elementary School & New Trier High School. Available for in-person or virtual showing.
Property Specifics
| Single Family | |
| — | |
| — | |
| 2016 | |
| Full | |
| — | |
| No | |
| 0.21 |
| Cook | |
| — | |
| — / Not Applicable | |
| None | |
| Lake Michigan | |
| Public Sewer, Sewer-Storm | |
| 10691740 | |
| 05214140140000 |
Nearby Schools
| NAME: | DISTRICT: | DISTANCE: | |
|---|---|---|---|
|
Grade School
Greeley Elementary School |
36 | — | |
|
Middle School
The Skokie School |
36 | Not in DB | |
|
High School
New Trier Twp H.s. Northfield/wi |
203 | Not in DB | |
|
Alternate Junior High School
Carleton W Washburne School |
— | Not in DB | |
Property History
| DATE: | EVENT: | PRICE: | SOURCE: |
|---|---|---|---|
| 11 Dec, 2012 | Sold | $412,000 | MRED MLS |
| 15 Aug, 2012 | Under contract | $420,000 | MRED MLS |
| 13 Aug, 2012 | Listed for sale | $420,000 | MRED MLS |
| 15 Feb, 2017 | Sold | $1,249,000 | MRED MLS |
| 26 Dec, 2016 | Under contract | $1,249,000 | MRED MLS |
| — | Last price change | $1,399,000 | MRED MLS |
| 12 Oct, 2016 | Listed for sale | $1,399,000 | MRED MLS |
| 17 May, 2018 | Under contract | $0 | MRED MLS |
| 14 May, 2018 | Listed for sale | $0 | MRED MLS |
| 15 Jul, 2020 | Sold | $1,285,000 | MRED MLS |
| 16 May, 2020 | Under contract | $1,349,000 | MRED MLS |
| — | Last price change | $1,565,000 | MRED MLS |
| 16 Apr, 2020 | Listed for sale | $1,565,000 | MRED MLS |
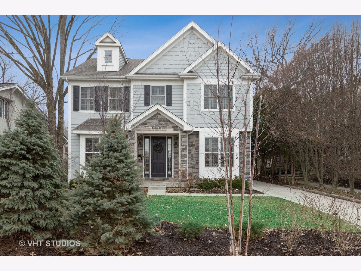
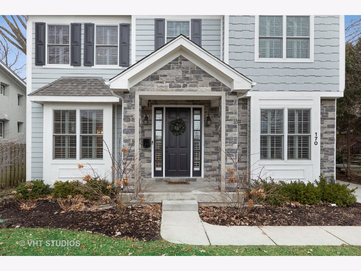
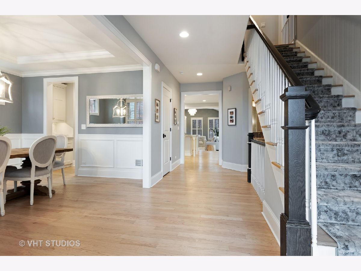
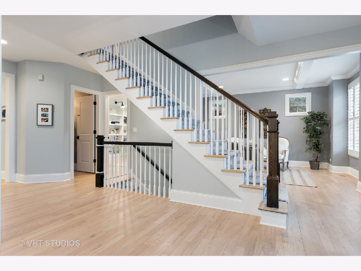
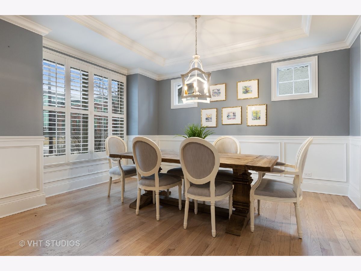
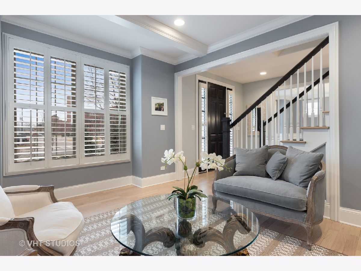
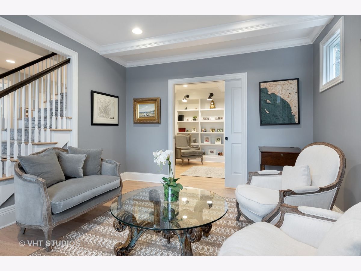
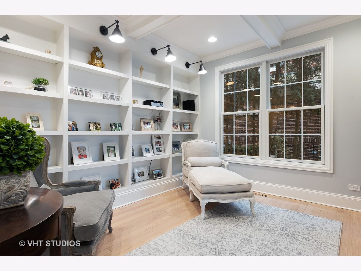
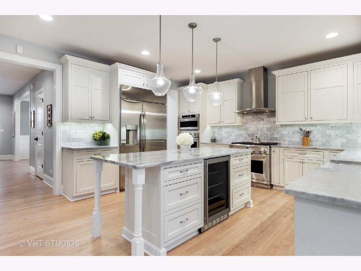
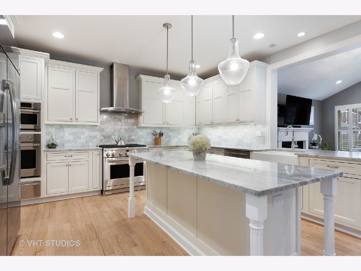
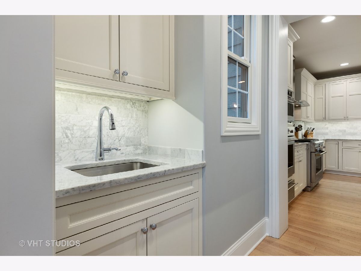
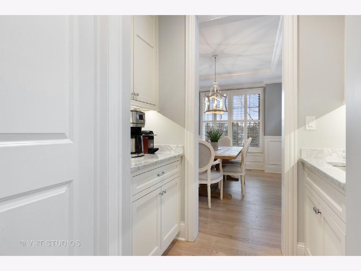
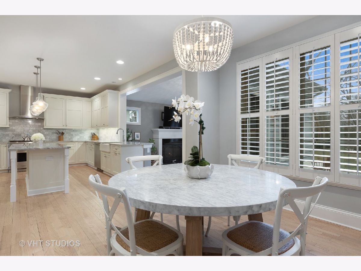
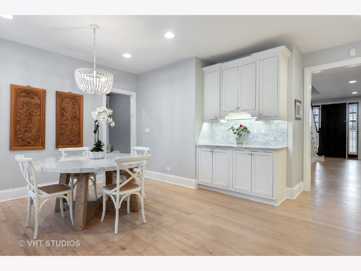
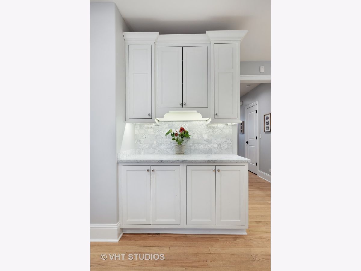
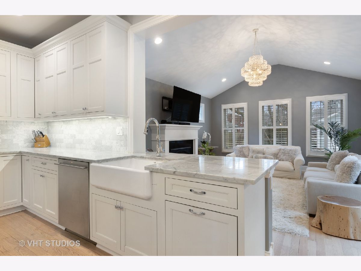
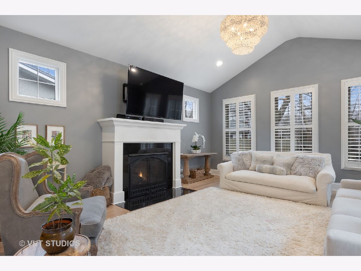
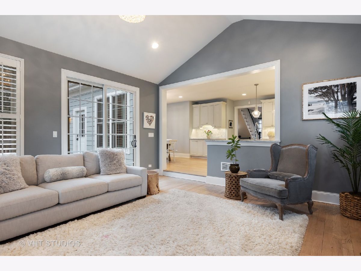
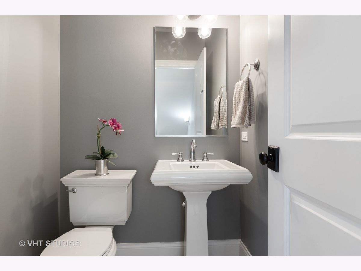
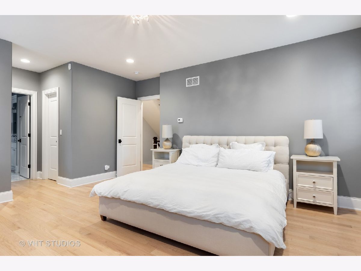
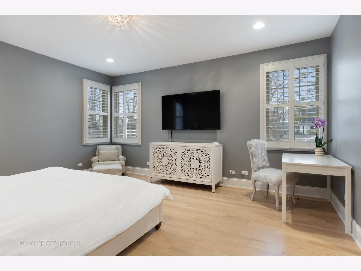
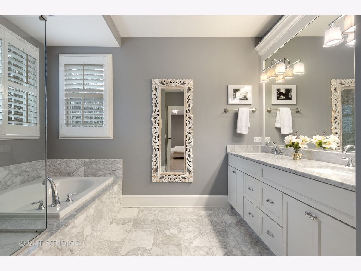
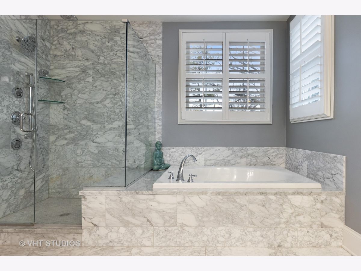
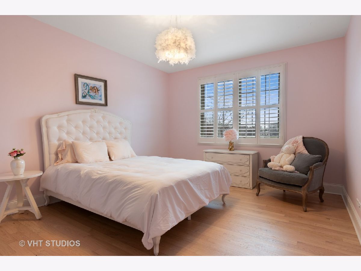
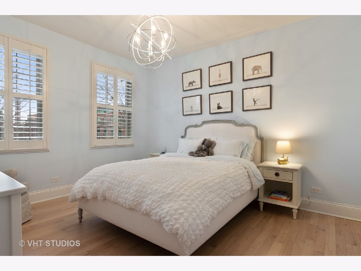
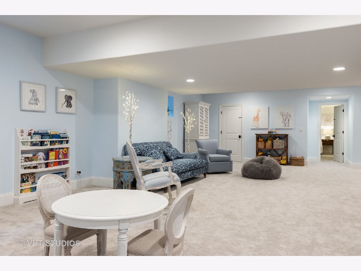
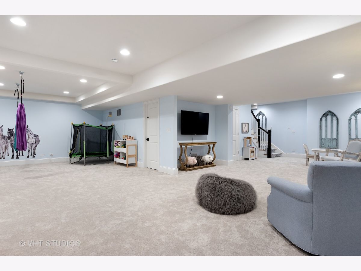
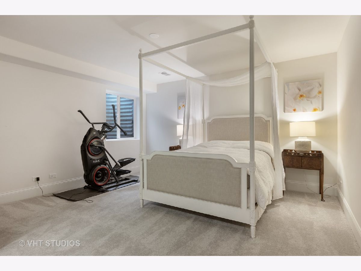
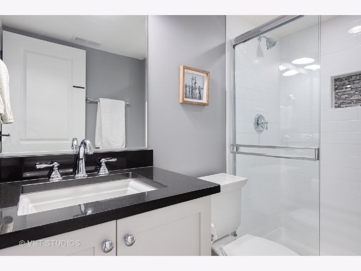
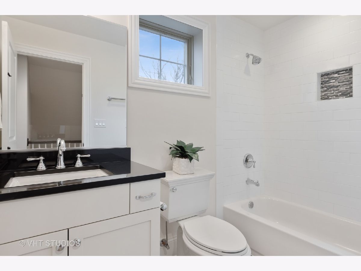
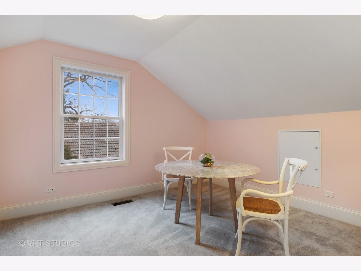
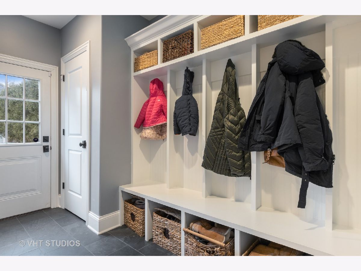
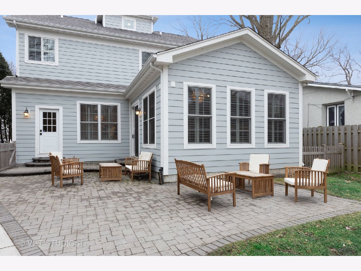
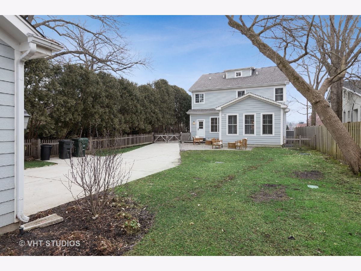
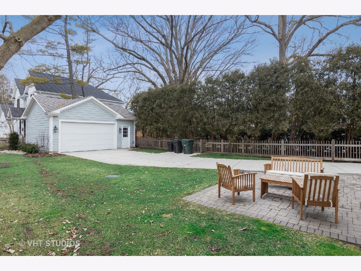
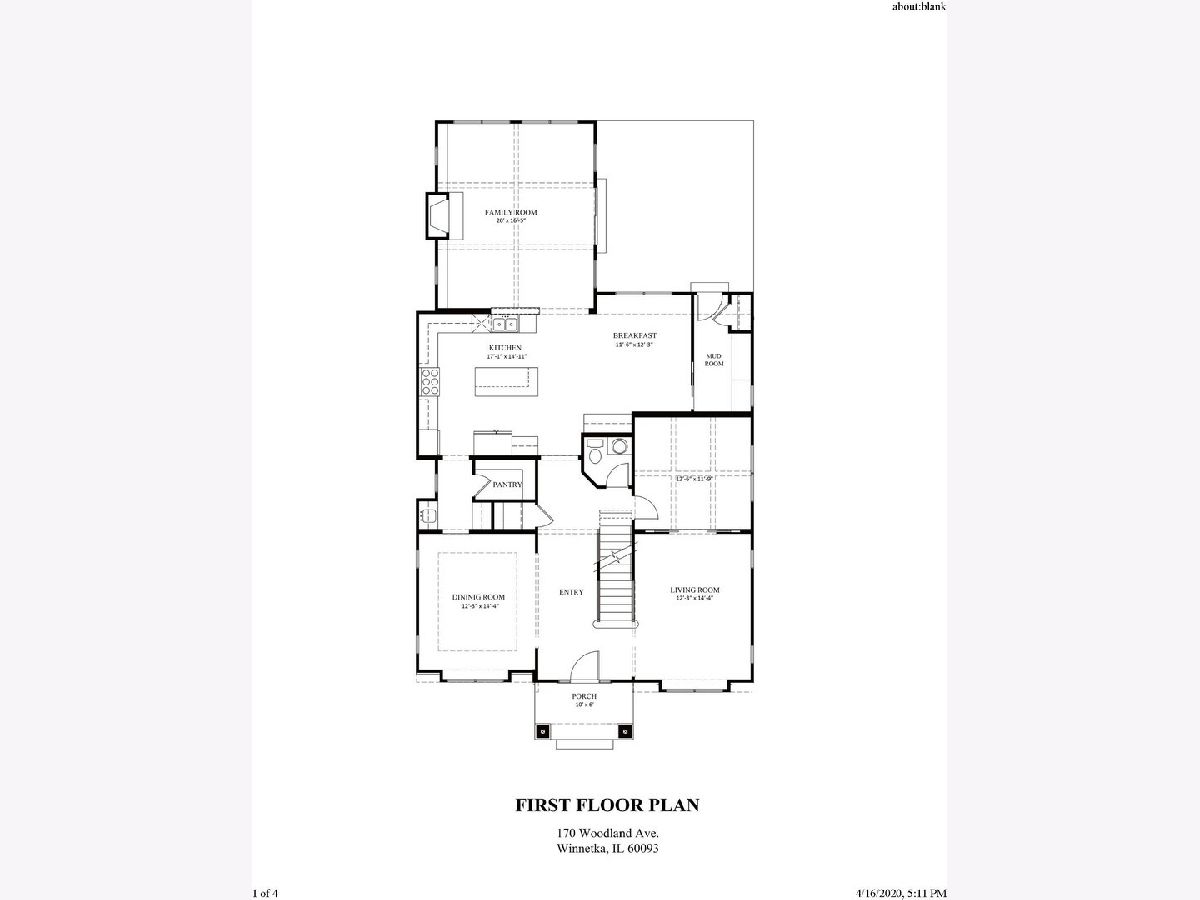
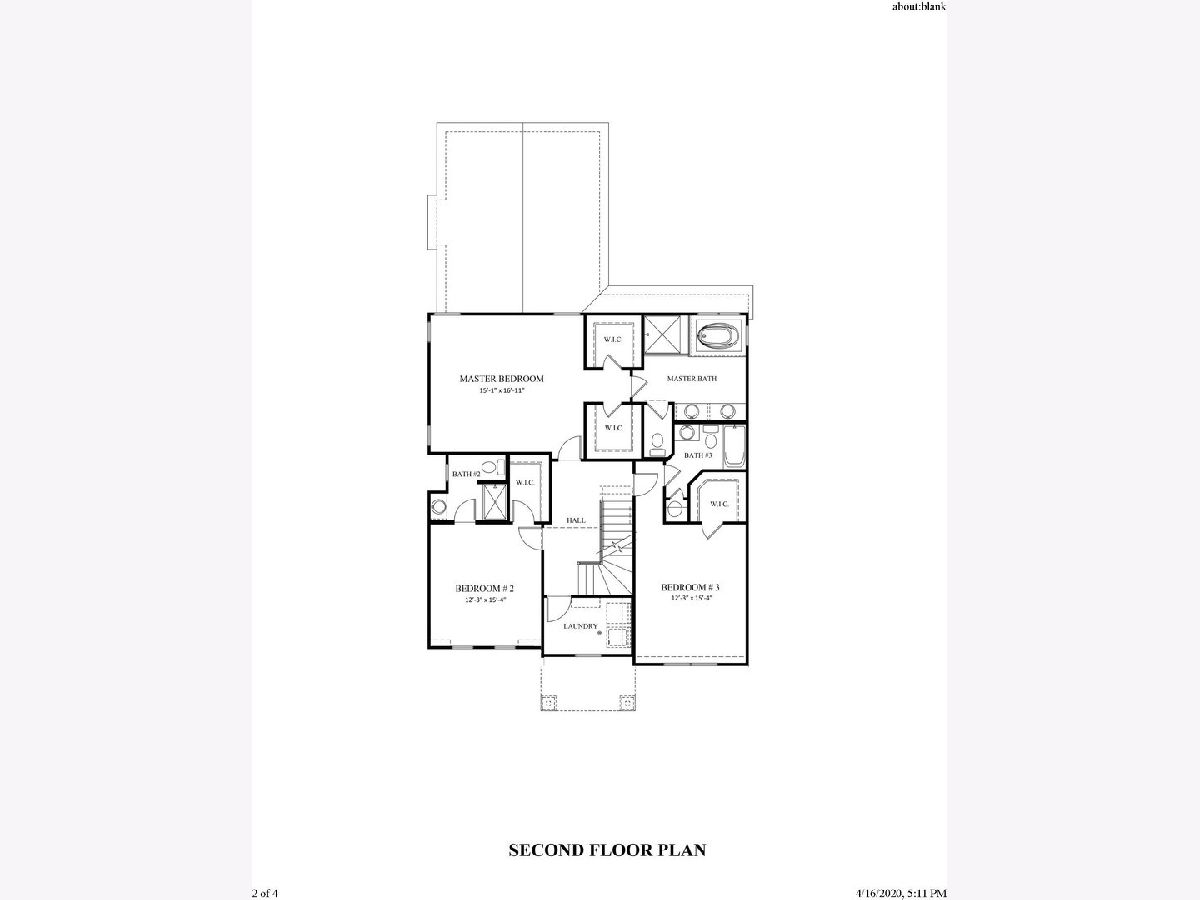
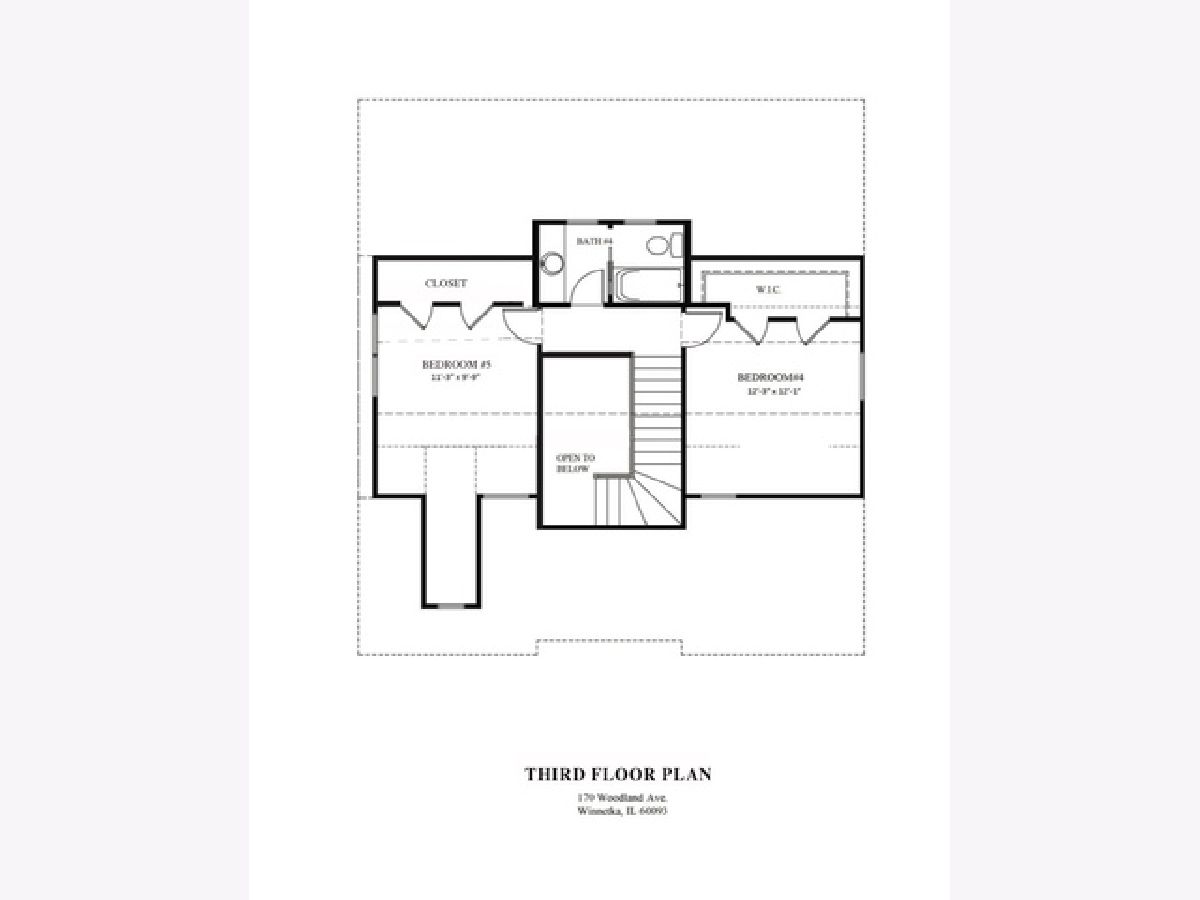
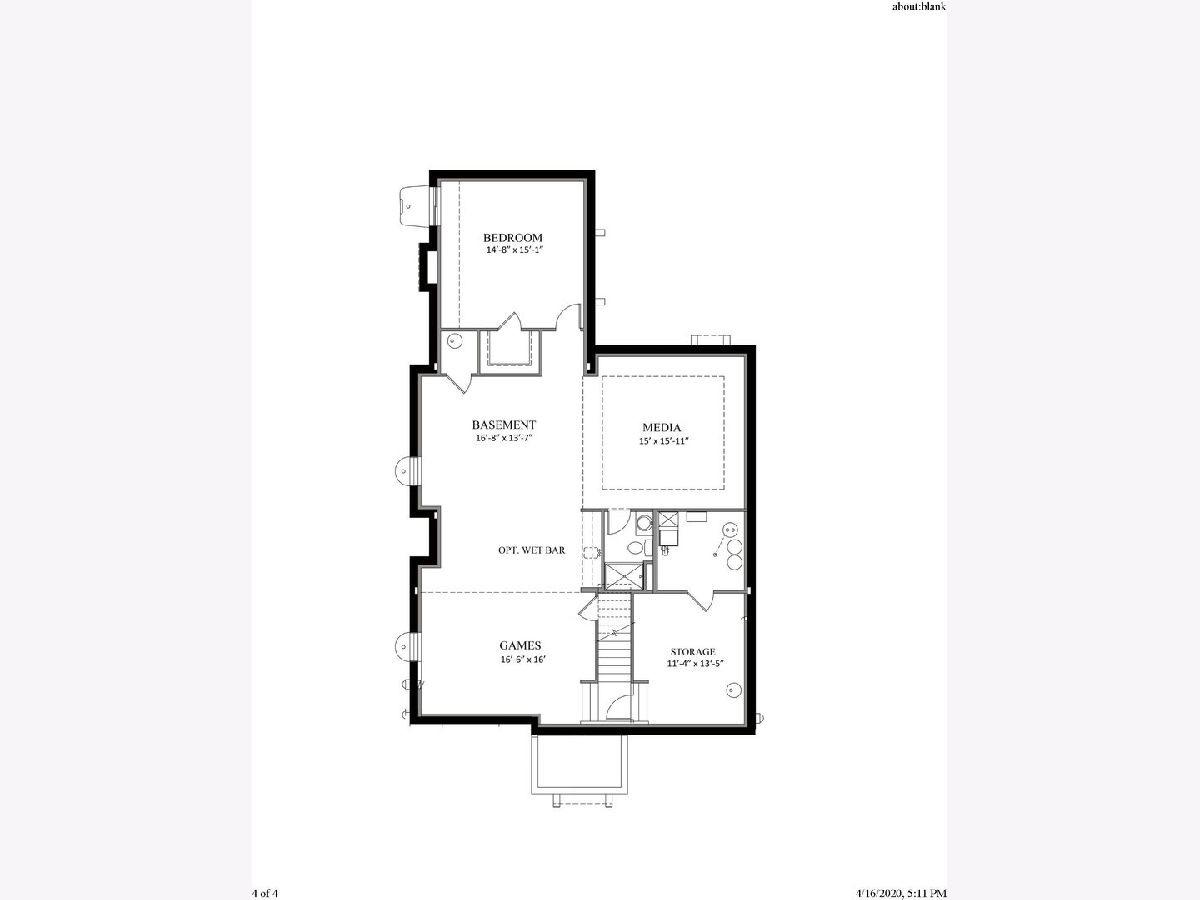
Room Specifics
Total Bedrooms: 6
Bedrooms Above Ground: 5
Bedrooms Below Ground: 1
Dimensions: —
Floor Type: Hardwood
Dimensions: —
Floor Type: Hardwood
Dimensions: —
Floor Type: Carpet
Dimensions: —
Floor Type: —
Dimensions: —
Floor Type: —
Full Bathrooms: 6
Bathroom Amenities: —
Bathroom in Basement: 1
Rooms: Bedroom 5,Bedroom 6,Eating Area,Office,Exercise Room,Mud Room
Basement Description: Finished
Other Specifics
| 2 | |
| — | |
| Asphalt | |
| — | |
| Landscaped | |
| 50 X 185 | |
| — | |
| Full | |
| Bar-Dry, Bar-Wet, Hardwood Floors, Second Floor Laundry | |
| Double Oven, Range, Microwave, Dishwasher, Refrigerator, Washer, Dryer | |
| Not in DB | |
| — | |
| — | |
| — | |
| Gas Log, Gas Starter |
Tax History
| Year | Property Taxes |
|---|---|
| 2012 | $10,584 |
| 2020 | $29,958 |
Contact Agent
Nearby Similar Homes
Nearby Sold Comparables
Contact Agent
Listing Provided By
@properties







