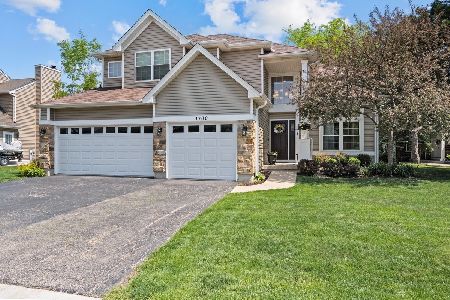1700 Edgewood Drive, Algonquin, Illinois 60102
$437,000
|
Sold
|
|
| Status: | Closed |
| Sqft: | 2,656 |
| Cost/Sqft: | $166 |
| Beds: | 4 |
| Baths: | 3 |
| Year Built: | 1995 |
| Property Taxes: | $9,238 |
| Days On Market: | 1330 |
| Lot Size: | 0,24 |
Description
Picturesque setting like no other! This breathtaking home overlooks the magnificent Golf Club of Illinois course. Walk in and be welcomed by the updated staircase. The beautifully updated kitchen features 42"cherry cabinets, granite countertops, newer stainless- steel appliances, limestone flooring, a breakfast bar and eat-in area. Not to be outdone by the open family room boasting a stone gas fireplace and large windows to bask in the gorgeous views! French doors leading to the 1st floor den showcase the gleaming hardwood floors throughout this home. Retreat to the master suite, featuring tray ceilings and a sizeable walk-in closet. A luxuriously updated bath includes a dual vanity, jacuzzi tub and separate shower. All other bedrooms are of great size and share an updated full bath. Convenient floor laundry includes a utility sink. The finished basement features a multipurpose room, dry bar, media area, and plentiful storage space. Central vac system included. Entertain on the brick paved patio and spacious backyard with sprinkler system. Newer windows, sliding glass door, hot water heater, water softener, siding and more!!! Enjoy all the conveniences Randall Road has to offer in this home, where location and lifestyle meet!
Property Specifics
| Single Family | |
| — | |
| — | |
| 1995 | |
| — | |
| — | |
| No | |
| 0.24 |
| Mc Henry | |
| Highlands | |
| 0 / Not Applicable | |
| — | |
| — | |
| — | |
| 11430571 | |
| 1932402021 |
Nearby Schools
| NAME: | DISTRICT: | DISTANCE: | |
|---|---|---|---|
|
Grade School
Westfield Community School |
300 | — | |
|
Middle School
Westfield Community School |
300 | Not in DB | |
|
High School
H D Jacobs High School |
300 | Not in DB | |
Property History
| DATE: | EVENT: | PRICE: | SOURCE: |
|---|---|---|---|
| 15 Oct, 2010 | Sold | $225,000 | MRED MLS |
| 17 Jun, 2010 | Under contract | $265,000 | MRED MLS |
| — | Last price change | $275,000 | MRED MLS |
| 6 May, 2010 | Listed for sale | $295,000 | MRED MLS |
| 20 Nov, 2014 | Sold | $253,000 | MRED MLS |
| 30 Sep, 2014 | Under contract | $259,900 | MRED MLS |
| 20 Sep, 2014 | Listed for sale | $259,900 | MRED MLS |
| 29 Jul, 2022 | Sold | $437,000 | MRED MLS |
| 23 Jun, 2022 | Under contract | $439,900 | MRED MLS |
| — | Last price change | $450,000 | MRED MLS |
| 9 Jun, 2022 | Listed for sale | $450,000 | MRED MLS |
| 6 Sep, 2023 | Sold | $450,000 | MRED MLS |
| 9 Aug, 2023 | Under contract | $459,900 | MRED MLS |
| 28 Jul, 2023 | Listed for sale | $459,900 | MRED MLS |
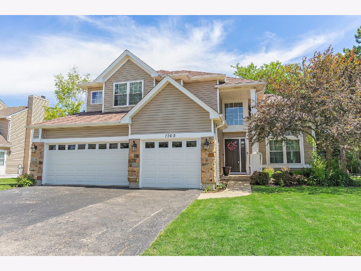
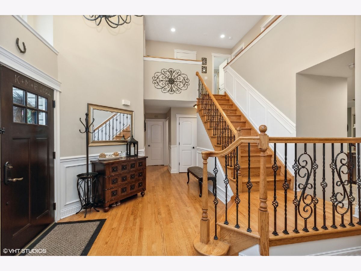
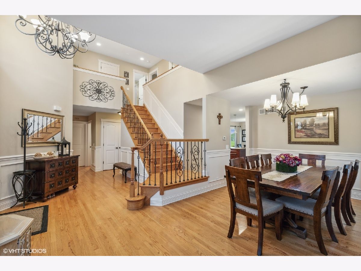
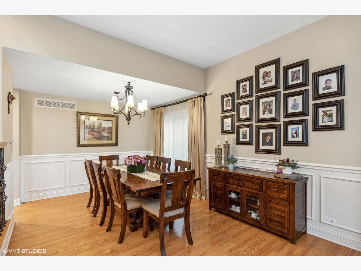
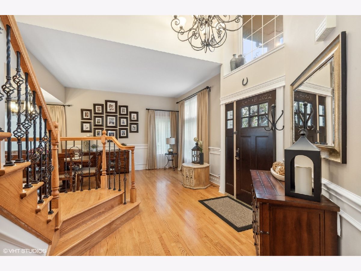
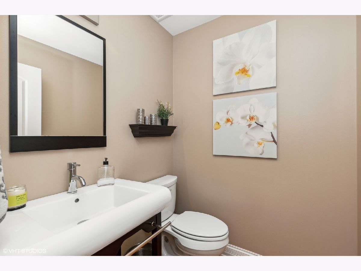
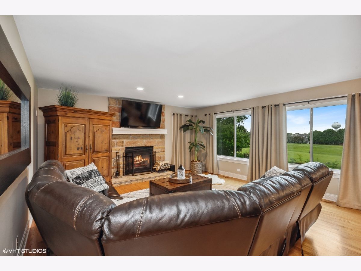
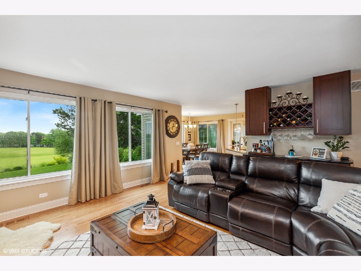
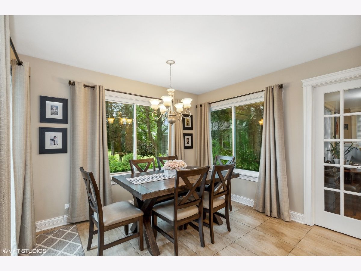
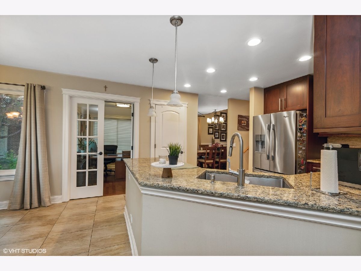
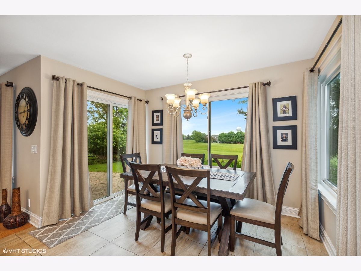
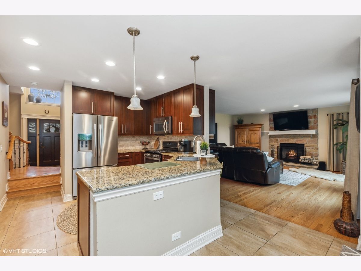
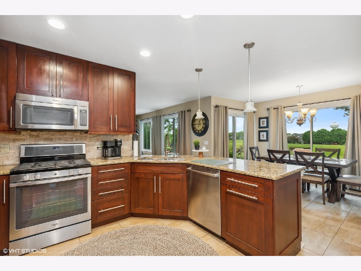
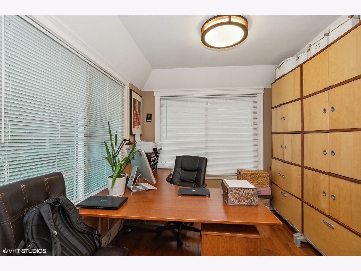
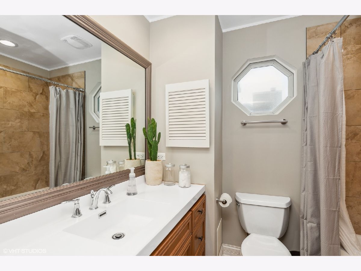
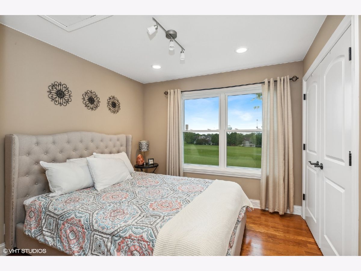
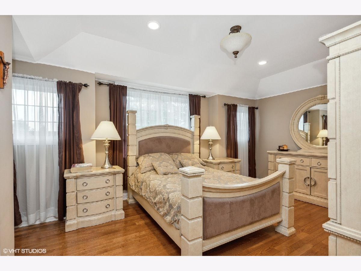
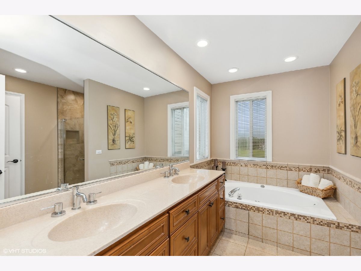
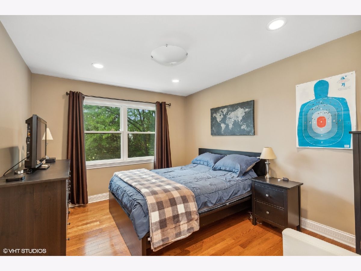
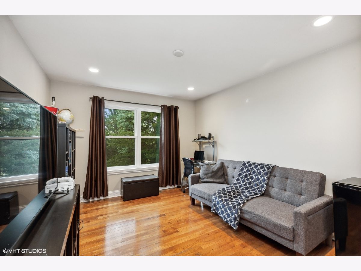
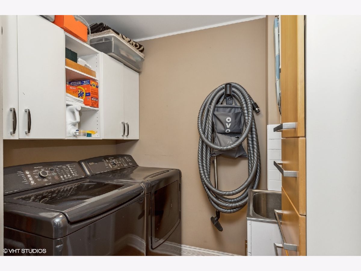
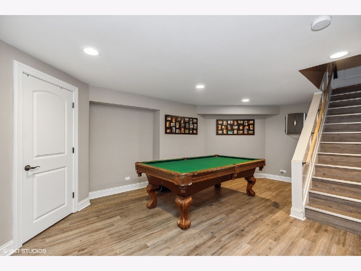
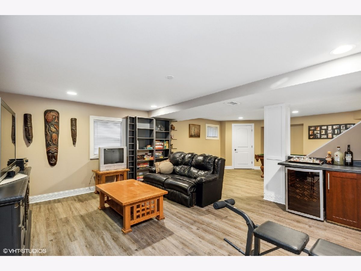
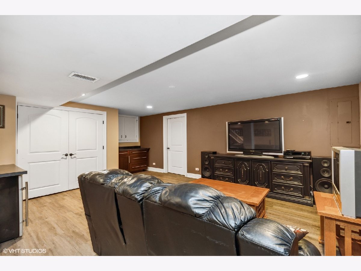
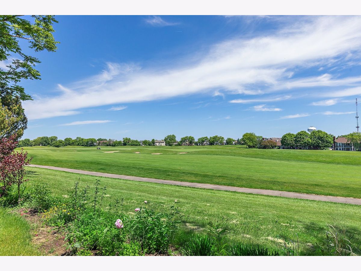
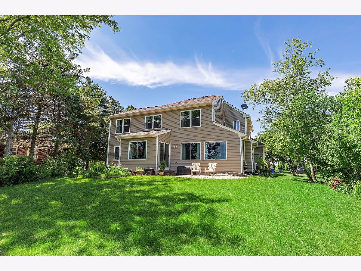
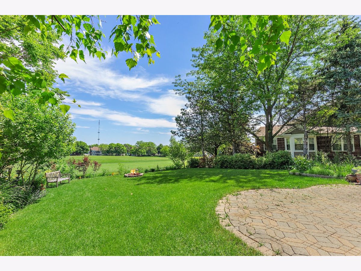
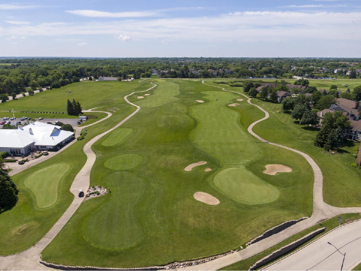
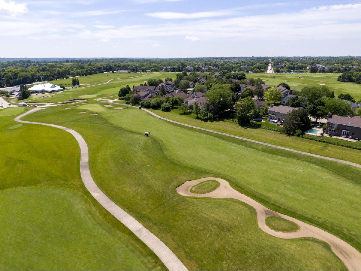
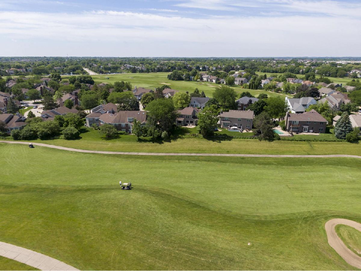
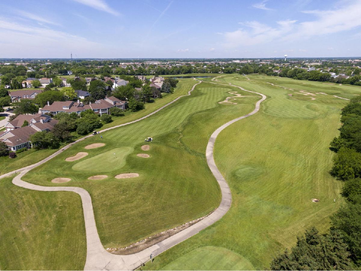
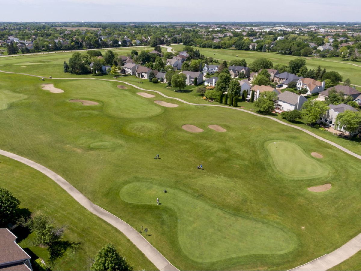
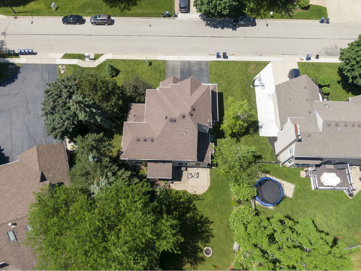
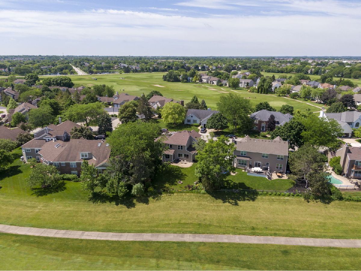
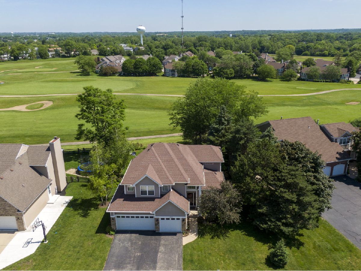
Room Specifics
Total Bedrooms: 4
Bedrooms Above Ground: 4
Bedrooms Below Ground: 0
Dimensions: —
Floor Type: —
Dimensions: —
Floor Type: —
Dimensions: —
Floor Type: —
Full Bathrooms: 3
Bathroom Amenities: Whirlpool,Separate Shower,Double Sink
Bathroom in Basement: 0
Rooms: —
Basement Description: Finished
Other Specifics
| 3 | |
| — | |
| Asphalt | |
| — | |
| — | |
| 89X128X49X90X60 | |
| Unfinished | |
| — | |
| — | |
| — | |
| Not in DB | |
| — | |
| — | |
| — | |
| — |
Tax History
| Year | Property Taxes |
|---|---|
| 2010 | $8,111 |
| 2014 | $6,351 |
| 2022 | $9,238 |
| 2023 | $9,876 |
Contact Agent
Nearby Similar Homes
Nearby Sold Comparables
Contact Agent
Listing Provided By
@properties Christie's International Real Estate








