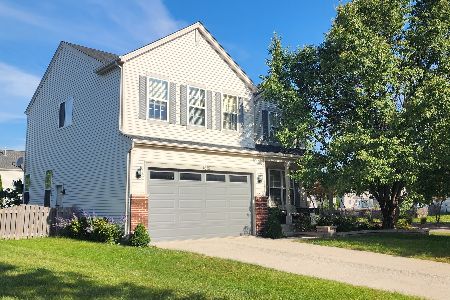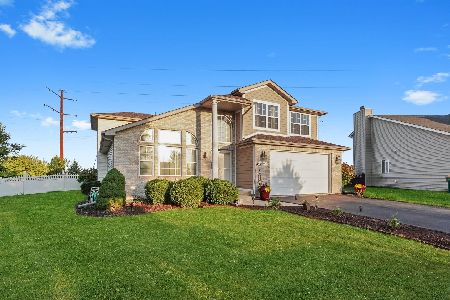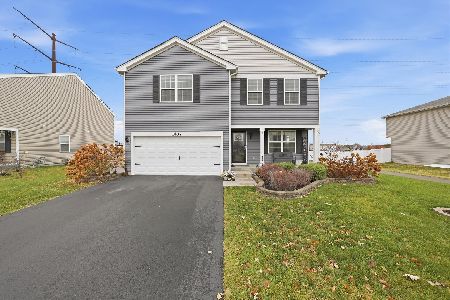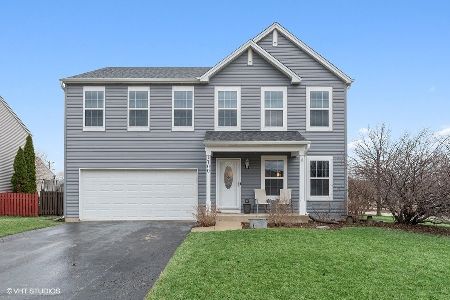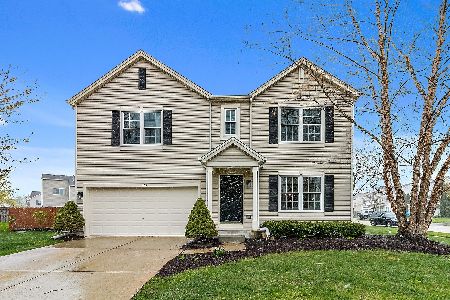1700 Golden Ridge Drive, Plainfield, Illinois 60586
$252,000
|
Sold
|
|
| Status: | Closed |
| Sqft: | 2,400 |
| Cost/Sqft: | $108 |
| Beds: | 4 |
| Baths: | 3 |
| Year Built: | 2002 |
| Property Taxes: | $5,614 |
| Days On Market: | 3298 |
| Lot Size: | 0,00 |
Description
Beautiful,remodeled 4 bedroom,2.5 bath home with loft & finished basement! Large kitchen with brand new granite counter tops,stainless steel appliances,engineered hardwood floors,new light & plumbing fixtures.Familyroom with fireplace overlooking back yard.Updated bathrooms with new granite counter tops,fixtures & tile.All bedrooms on 2nd floor plus huge loft! Finished basement with rec room & bar. Lots of storage. Fenced yard. Great location-walk to schools. Gorgeous!
Property Specifics
| Single Family | |
| — | |
| — | |
| 2002 | |
| Full | |
| COVINGTON | |
| No | |
| — |
| Will | |
| Caton Ridge | |
| 148 / Annual | |
| None | |
| Public | |
| Public Sewer | |
| 09471432 | |
| 0603323010450000 |
Nearby Schools
| NAME: | DISTRICT: | DISTANCE: | |
|---|---|---|---|
|
Grade School
Ridge Elementary School |
202 | — | |
|
Middle School
Drauden Point Middle School |
202 | Not in DB | |
|
High School
Plainfield South High School |
202 | Not in DB | |
Property History
| DATE: | EVENT: | PRICE: | SOURCE: |
|---|---|---|---|
| 14 Aug, 2009 | Sold | $221,000 | MRED MLS |
| 19 Jun, 2009 | Under contract | $225,000 | MRED MLS |
| — | Last price change | $229,000 | MRED MLS |
| 16 Mar, 2009 | Listed for sale | $239,000 | MRED MLS |
| 20 Feb, 2017 | Sold | $252,000 | MRED MLS |
| 10 Jan, 2017 | Under contract | $259,000 | MRED MLS |
| 5 Jan, 2017 | Listed for sale | $259,000 | MRED MLS |
| 2 May, 2022 | Sold | $369,000 | MRED MLS |
| 28 Mar, 2022 | Under contract | $369,000 | MRED MLS |
| 25 Mar, 2022 | Listed for sale | $369,000 | MRED MLS |
Room Specifics
Total Bedrooms: 4
Bedrooms Above Ground: 4
Bedrooms Below Ground: 0
Dimensions: —
Floor Type: Carpet
Dimensions: —
Floor Type: Carpet
Dimensions: —
Floor Type: Carpet
Full Bathrooms: 3
Bathroom Amenities: Double Sink
Bathroom in Basement: 0
Rooms: Loft,Recreation Room
Basement Description: Finished
Other Specifics
| 2 | |
| Concrete Perimeter | |
| Asphalt | |
| Patio | |
| Corner Lot,Fenced Yard | |
| 74X116X74X119 | |
| — | |
| Full | |
| Vaulted/Cathedral Ceilings, Bar-Wet, Hardwood Floors, Second Floor Laundry | |
| Range, Microwave, Dishwasher, Refrigerator, Stainless Steel Appliance(s) | |
| Not in DB | |
| Sidewalks, Street Lights, Street Paved | |
| — | |
| — | |
| — |
Tax History
| Year | Property Taxes |
|---|---|
| 2009 | $5,106 |
| 2017 | $5,614 |
| 2022 | $7,024 |
Contact Agent
Nearby Similar Homes
Nearby Sold Comparables
Contact Agent
Listing Provided By
CRIS REALTY

