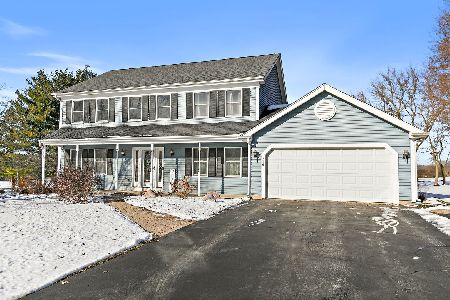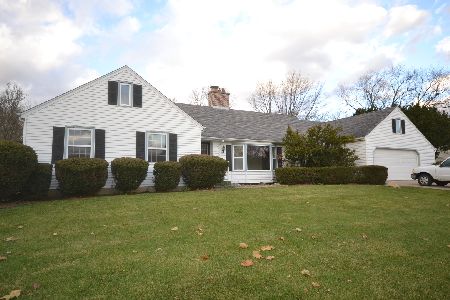1700 Kay Court, Sleepy Hollow, Illinois 60118
$260,150
|
Sold
|
|
| Status: | Closed |
| Sqft: | 1,522 |
| Cost/Sqft: | $164 |
| Beds: | 4 |
| Baths: | 2 |
| Year Built: | 1965 |
| Property Taxes: | $5,215 |
| Days On Market: | 1693 |
| Lot Size: | 0,49 |
Description
First Floor living in highly sought after Sleepy Hollow Manor. "As Is" This was one of the builder's model homes and served as a sales office. The model name is "New Englander"4 bed/. 2 bath Ranch is waiting for your update ideas. There is a double door entry into the large 12x6 foyer with slate flooring. The kitchen has white cabinets and is an open concept to the family room that boasts a brick fireplace. Both rooms have hardwood flooring. The fourth bedroom has many possibilities: a den/office or perhaps a craft area. You will find a 14x10 4 season room with HVAC and a ceiling fan and the sliding patio door opens onto the spacious deck..making it a great place to entertain or relax. There is an extra large garage - 2 1/2 car/567 SF of space for extra storage or toys. The large circular driveway provides a nice entry for guests and plenty of parking! Location provides a serene, wooded, quiet neighborhood close to everything: parks, shopping, restaurants and easy access to tollway.
Property Specifics
| Single Family | |
| — | |
| Ranch | |
| 1965 | |
| None | |
| — | |
| No | |
| 0.49 |
| Kane | |
| Sleepy Hollow Manor | |
| — / Not Applicable | |
| None | |
| Public | |
| Public Sewer | |
| 11100409 | |
| 0328201005 |
Nearby Schools
| NAME: | DISTRICT: | DISTANCE: | |
|---|---|---|---|
|
Grade School
Sleepy Hollow Elementary School |
300 | — | |
|
Middle School
Dundee Middle School |
300 | Not in DB | |
|
High School
Dundee-crown High School |
300 | Not in DB | |
Property History
| DATE: | EVENT: | PRICE: | SOURCE: |
|---|---|---|---|
| 10 Sep, 2021 | Sold | $260,150 | MRED MLS |
| 5 Jul, 2021 | Under contract | $250,000 | MRED MLS |
| 3 Jun, 2021 | Listed for sale | $250,000 | MRED MLS |





















Room Specifics
Total Bedrooms: 4
Bedrooms Above Ground: 4
Bedrooms Below Ground: 0
Dimensions: —
Floor Type: Carpet
Dimensions: —
Floor Type: Carpet
Dimensions: —
Floor Type: Carpet
Full Bathrooms: 2
Bathroom Amenities: Whirlpool
Bathroom in Basement: 0
Rooms: Sun Room,Foyer
Basement Description: None
Other Specifics
| 2 | |
| Concrete Perimeter | |
| Asphalt | |
| Deck, Storms/Screens | |
| — | |
| 186X131X46X56X32X19X128 | |
| — | |
| Full | |
| Skylight(s), Hardwood Floors, First Floor Bedroom, First Floor Laundry, First Floor Full Bath, Beamed Ceilings, Open Floorplan, Some Carpeting | |
| Range, Dishwasher, Refrigerator, Washer, Dryer, Disposal, Indoor Grill | |
| Not in DB | |
| Park, Pool, Tennis Court(s), Lake, Street Paved | |
| — | |
| — | |
| Gas Log, Gas Starter |
Tax History
| Year | Property Taxes |
|---|---|
| 2021 | $5,215 |
Contact Agent
Nearby Similar Homes
Nearby Sold Comparables
Contact Agent
Listing Provided By
Baird & Warner Real Estate - Algonquin










