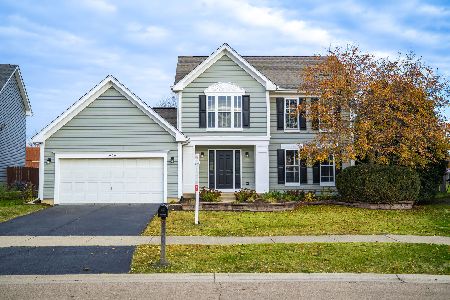1700 Melbourne Lane, Aurora, Illinois 60503
$236,500
|
Sold
|
|
| Status: | Closed |
| Sqft: | 0 |
| Cost/Sqft: | — |
| Beds: | 4 |
| Baths: | 4 |
| Year Built: | 1999 |
| Property Taxes: | $8,160 |
| Days On Market: | 3730 |
| Lot Size: | 0,25 |
Description
Immaculate home! Shows like a model. Hard to find open floor plan. 2 story entry says welcome home. Huge kitchen with 42" maple cabinets, Stainless appliances, large center island, ceramic tile. Excellent kitchen for entertaining, opens to large family room with fireplace. 1st floor utility. 4 spacious bedrooms upstairs, large master with vaulted ceilings, master bath with WIC. Finished basement with full bath, bedroom 5, office or exercise room. Basement great room is ideal for kids play area. Loads of storage with finished crawl space. New furnace/AC (2014), newer water heater(2013). Great location, across the street from a large park.
Property Specifics
| Single Family | |
| — | |
| — | |
| 1999 | |
| Partial | |
| — | |
| No | |
| 0.25 |
| Will | |
| Wheatlands | |
| 226 / Annual | |
| None | |
| Public | |
| Public Sewer | |
| 09081095 | |
| 0701061050010000 |
Nearby Schools
| NAME: | DISTRICT: | DISTANCE: | |
|---|---|---|---|
|
Grade School
The Wheatlands Elementary School |
308 | — | |
|
Middle School
Bednarcik Junior High School |
308 | Not in DB | |
|
High School
Oswego East High School |
308 | Not in DB | |
Property History
| DATE: | EVENT: | PRICE: | SOURCE: |
|---|---|---|---|
| 5 Nov, 2010 | Sold | $206,000 | MRED MLS |
| 3 Oct, 2010 | Under contract | $214,900 | MRED MLS |
| — | Last price change | $224,900 | MRED MLS |
| 24 Sep, 2010 | Listed for sale | $224,900 | MRED MLS |
| 14 Jan, 2016 | Sold | $236,500 | MRED MLS |
| 20 Nov, 2015 | Under contract | $239,900 | MRED MLS |
| 6 Nov, 2015 | Listed for sale | $239,900 | MRED MLS |
Room Specifics
Total Bedrooms: 4
Bedrooms Above Ground: 4
Bedrooms Below Ground: 0
Dimensions: —
Floor Type: Carpet
Dimensions: —
Floor Type: Carpet
Dimensions: —
Floor Type: Carpet
Full Bathrooms: 4
Bathroom Amenities: Separate Shower,Double Sink
Bathroom in Basement: 1
Rooms: Bonus Room,Breakfast Room,Recreation Room
Basement Description: Finished,Crawl
Other Specifics
| 2 | |
| Concrete Perimeter | |
| Asphalt | |
| Patio | |
| Park Adjacent | |
| 65 X 112 X 70 X 100 | |
| — | |
| Full | |
| First Floor Laundry | |
| Range, Microwave, Dishwasher, Refrigerator, Washer, Dryer | |
| Not in DB | |
| Sidewalks, Street Lights, Street Paved | |
| — | |
| — | |
| Gas Starter |
Tax History
| Year | Property Taxes |
|---|---|
| 2010 | $7,083 |
| 2016 | $8,160 |
Contact Agent
Nearby Similar Homes
Nearby Sold Comparables
Contact Agent
Listing Provided By
john greene, Realtor









