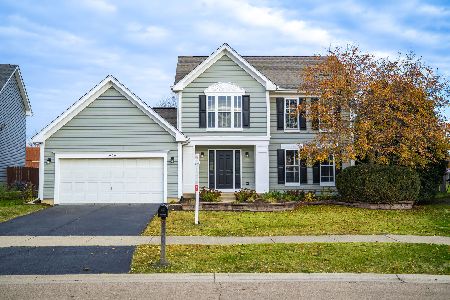1719 Ellington Drive, Aurora, Illinois 60503
$280,900
|
Sold
|
|
| Status: | Closed |
| Sqft: | 2,329 |
| Cost/Sqft: | $120 |
| Beds: | 3 |
| Baths: | 4 |
| Year Built: | 1999 |
| Property Taxes: | $8,126 |
| Days On Market: | 2842 |
| Lot Size: | 0,17 |
Description
Sharp Home shows great, upon entry 2 story ceilings welcome you Large window bank allows loads of natural sunlight in the Living Room / Dinning Room combo. Entire home has been freshly painted Top to Bottom, neutral tones throughout. New Carpeting has been in stalled as well. Gourmet Eat-in Kitchen offers Center Island, Corain Counter tops, Oak Cabinets, Hardwood Floors, All New SS Appliances. SGD off Kitchen open to Kid safe fenced yard. Good size Family Room, Hardwood Floors, Gas Fireplace. Master Suite offers Vaulled Ceiling, WIC, Full private bath, Double vanity, Soaker tub, Sep Shower. All bedrooms Very Good Size. Bonus Room Large Loft, perfect for Kids play area, Office or 2nd Family room. Need more Space Home offers A Full Finished Basement Freshly Painted, with a Full Bath, additional Room can be used as a extra bedroom or Den/ Office. Home truly show great. Professional Landscaped Yard. Pride of ownership Shows. Great Schools, Close to all Shopping and Tolls.
Property Specifics
| Single Family | |
| — | |
| Traditional | |
| 1999 | |
| Full | |
| — | |
| No | |
| 0.17 |
| Will | |
| Wheatlands | |
| 227 / Annual | |
| Other | |
| Lake Michigan | |
| Public Sewer | |
| 09915412 | |
| 0701061020240000 |
Nearby Schools
| NAME: | DISTRICT: | DISTANCE: | |
|---|---|---|---|
|
Grade School
The Wheatlands Elementary School |
308 | — | |
|
Middle School
Bednarcik Junior High School |
308 | Not in DB | |
|
High School
Oswego East High School |
308 | Not in DB | |
Property History
| DATE: | EVENT: | PRICE: | SOURCE: |
|---|---|---|---|
| 12 Mar, 2015 | Under contract | $0 | MRED MLS |
| 9 Mar, 2015 | Listed for sale | $0 | MRED MLS |
| 24 May, 2018 | Sold | $280,900 | MRED MLS |
| 16 Apr, 2018 | Under contract | $279,900 | MRED MLS |
| 12 Apr, 2018 | Listed for sale | $279,900 | MRED MLS |
Room Specifics
Total Bedrooms: 3
Bedrooms Above Ground: 3
Bedrooms Below Ground: 0
Dimensions: —
Floor Type: —
Dimensions: —
Floor Type: Hardwood
Full Bathrooms: 4
Bathroom Amenities: Separate Shower,Double Sink
Bathroom in Basement: 0
Rooms: Eating Area,Loft
Basement Description: Finished
Other Specifics
| 2 | |
| Concrete Perimeter | |
| Asphalt | |
| Patio, Storms/Screens | |
| — | |
| 7436 | |
| — | |
| Full | |
| First Floor Laundry | |
| Range, Microwave, Dishwasher, Refrigerator, Washer, Dryer, Disposal, Stainless Steel Appliance(s) | |
| Not in DB | |
| Sidewalks, Street Lights, Street Paved | |
| — | |
| — | |
| Attached Fireplace Doors/Screen |
Tax History
| Year | Property Taxes |
|---|---|
| 2018 | $8,126 |
Contact Agent
Nearby Similar Homes
Nearby Sold Comparables
Contact Agent
Listing Provided By
RE/MAX of Naperville









