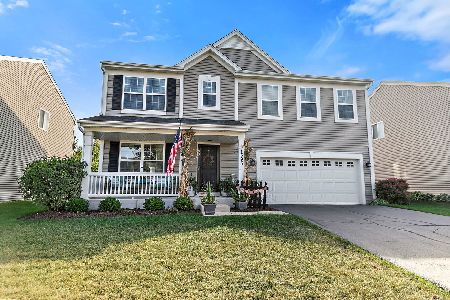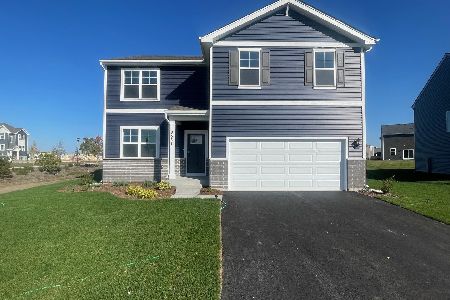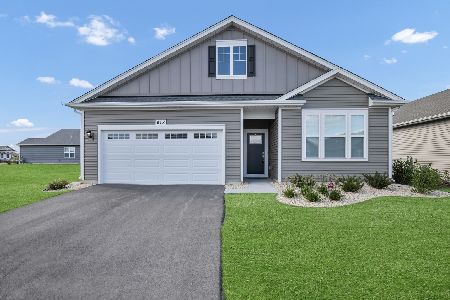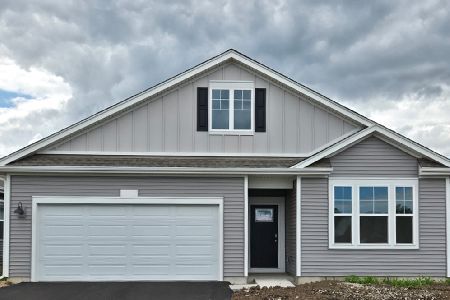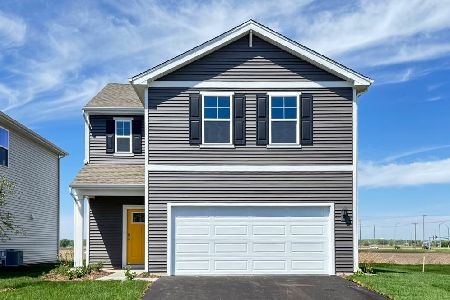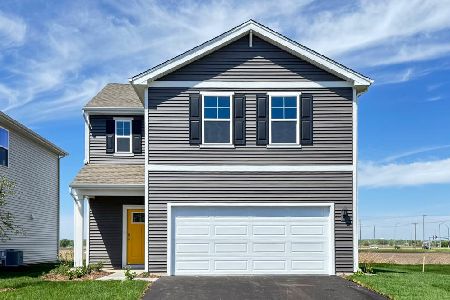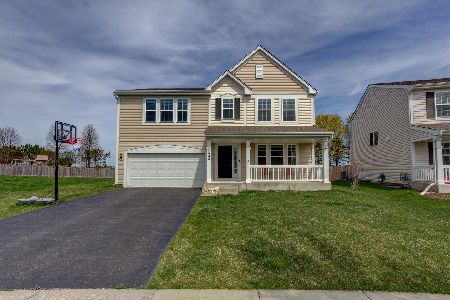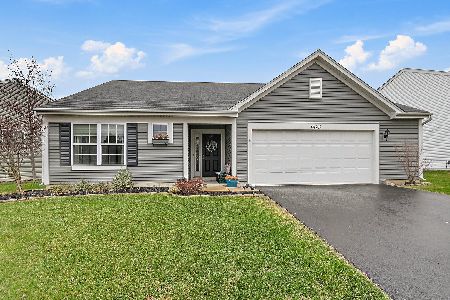1700 Prospect Circle, Pingree Grove, Illinois 60140
$289,000
|
Sold
|
|
| Status: | Closed |
| Sqft: | 3,018 |
| Cost/Sqft: | $96 |
| Beds: | 4 |
| Baths: | 3 |
| Year Built: | 2015 |
| Property Taxes: | $0 |
| Days On Market: | 3672 |
| Lot Size: | 0,00 |
Description
Paramount floor plan is loaded with awesome space! The minute you pull up and see the welcoming community - you will think you are home. This 3018 square foot home is perfect for every family. The home is situated on a cul-de-sac close to the clubhouse amenities. It has a formal dining room with the family room off the huge kitchen with stainless steel appliances , upgraded cabinets Upstairs has 4 bedrooms with plenty of room for family plus a loft. It blows away the competition of older homes (and some new homes too) with the architectural shingles, energy efficient furnace and water heater and AC. Along with R45 insulation to keep your energy bills low and the family toasty and warm. Come enjoy the Cambridge lifestyle of our pools, clubhouse and fitness ctr. Ask about our lender incentives too. We offer FHA- VA as well as conventional loans
Property Specifics
| Single Family | |
| — | |
| Traditional | |
| 2015 | |
| Full | |
| PARAMOUNT | |
| No | |
| — |
| Kane | |
| Cambridge Lakes | |
| 75 / Monthly | |
| Clubhouse,Exercise Facilities,Pool | |
| Public | |
| Public Sewer | |
| 09074245 | |
| 0229326004 |
Nearby Schools
| NAME: | DISTRICT: | DISTANCE: | |
|---|---|---|---|
|
Grade School
Gary Wright Elementary School |
300 | — | |
|
Middle School
Hampshire Middle School |
300 | Not in DB | |
|
High School
Hampshire High School |
300 | Not in DB | |
Property History
| DATE: | EVENT: | PRICE: | SOURCE: |
|---|---|---|---|
| 21 Jan, 2016 | Sold | $289,000 | MRED MLS |
| 30 Nov, 2015 | Under contract | $289,990 | MRED MLS |
| 28 Oct, 2015 | Listed for sale | $289,990 | MRED MLS |
Room Specifics
Total Bedrooms: 4
Bedrooms Above Ground: 4
Bedrooms Below Ground: 0
Dimensions: —
Floor Type: Carpet
Dimensions: —
Floor Type: Carpet
Dimensions: —
Floor Type: Carpet
Full Bathrooms: 3
Bathroom Amenities: Separate Shower,Double Sink,Soaking Tub
Bathroom in Basement: 0
Rooms: Eating Area
Basement Description: Unfinished
Other Specifics
| 2 | |
| Concrete Perimeter | |
| Asphalt | |
| — | |
| Cul-De-Sac | |
| 60X125 | |
| Unfinished | |
| Full | |
| — | |
| Range, Microwave, Dishwasher | |
| Not in DB | |
| Clubhouse, Pool, Sidewalks, Street Lights | |
| — | |
| — | |
| — |
Tax History
| Year | Property Taxes |
|---|
Contact Agent
Nearby Similar Homes
Nearby Sold Comparables
Contact Agent
Listing Provided By
Chris Naatz

