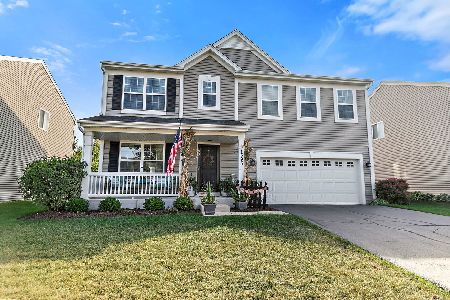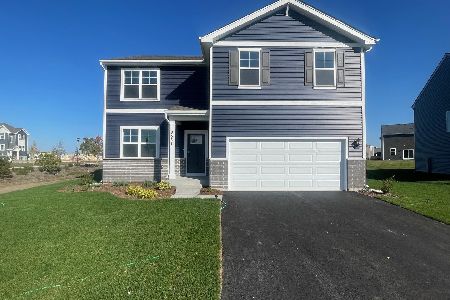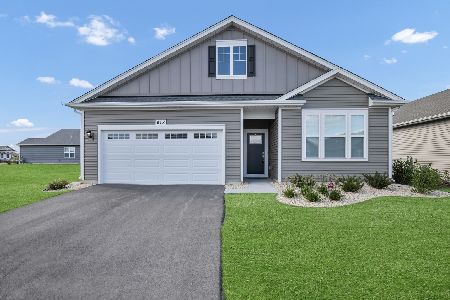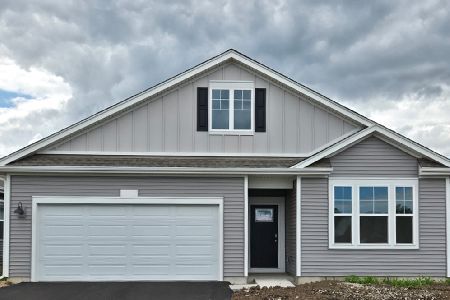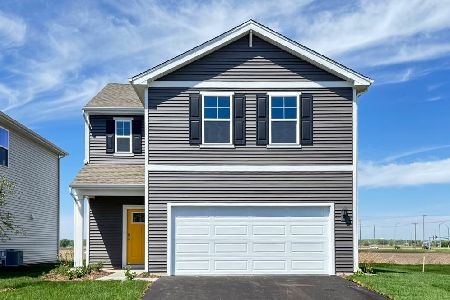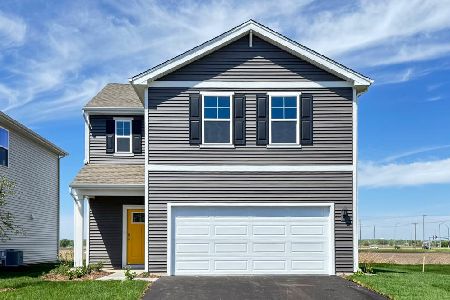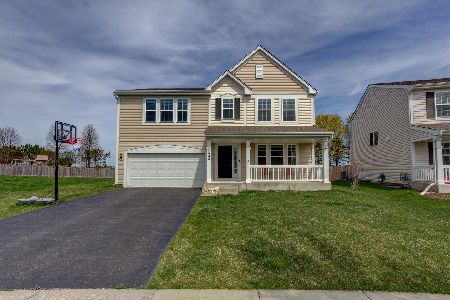1710 Prospect Circle, Pingree Grove, Illinois 60140
$258,000
|
Sold
|
|
| Status: | Closed |
| Sqft: | 2,428 |
| Cost/Sqft: | $111 |
| Beds: | 3 |
| Baths: | 3 |
| Year Built: | 2015 |
| Property Taxes: | $2,103 |
| Days On Market: | 3367 |
| Lot Size: | 0,27 |
Description
Gorgeous Home LESS THAN 1 years old! Why wait for the builder when this almost NEW home is already upgraded and ready to move in! Owner relocating and hates to move but what a great opportunity for the new owner! 1st floor boasts ALL NEW UPGRADED laminent flooring through out. Enormous eat-In Kitchen with Expresso 42" cabinets, upgraded stainless steel appliances that is an open floor plan concept to the family that is conducive to entertaining. Large Master bedroom with private on-suite with Separate Tub/Shower and Double Sink! Large Loft is easily Converted to 4th Bedroom or Play Room! All Bedrooms with Walk-In Closets! All window treatments stay and all appliances included. Private cul-du-sac location! Community offers several parks , school on site and Recreational center/swimming pool areas.
Property Specifics
| Single Family | |
| — | |
| — | |
| 2015 | |
| Full | |
| — | |
| No | |
| 0.27 |
| Kane | |
| — | |
| 74 / Monthly | |
| Insurance,Clubhouse,Exercise Facilities,Pool | |
| Public | |
| Public Sewer | |
| 09327988 | |
| 0229326003 |
Nearby Schools
| NAME: | DISTRICT: | DISTANCE: | |
|---|---|---|---|
|
Grade School
Gary Wright Elementary School |
300 | — | |
|
Middle School
Hampshire Middle School |
300 | Not in DB | |
|
High School
Hampshire High School |
300 | Not in DB | |
Property History
| DATE: | EVENT: | PRICE: | SOURCE: |
|---|---|---|---|
| 21 Nov, 2016 | Sold | $258,000 | MRED MLS |
| 26 Sep, 2016 | Under contract | $269,880 | MRED MLS |
| 29 Aug, 2016 | Listed for sale | $269,880 | MRED MLS |
Room Specifics
Total Bedrooms: 3
Bedrooms Above Ground: 3
Bedrooms Below Ground: 0
Dimensions: —
Floor Type: Carpet
Dimensions: —
Floor Type: Carpet
Full Bathrooms: 3
Bathroom Amenities: Separate Shower,Double Sink,Soaking Tub
Bathroom in Basement: 0
Rooms: Loft
Basement Description: Unfinished
Other Specifics
| 2 | |
| — | |
| — | |
| — | |
| — | |
| 40 X 146 X 38 X 105 X 118 | |
| — | |
| Full | |
| Wood Laminate Floors, Second Floor Laundry | |
| Range, Microwave, Dishwasher, Refrigerator, High End Refrigerator, Washer, Dryer, Stainless Steel Appliance(s) | |
| Not in DB | |
| Clubhouse, Pool, Sidewalks, Street Lights | |
| — | |
| — | |
| — |
Tax History
| Year | Property Taxes |
|---|---|
| 2016 | $2,103 |
Contact Agent
Nearby Similar Homes
Nearby Sold Comparables
Contact Agent
Listing Provided By
RE/MAX Destiny

