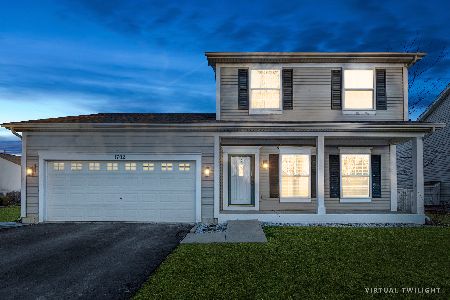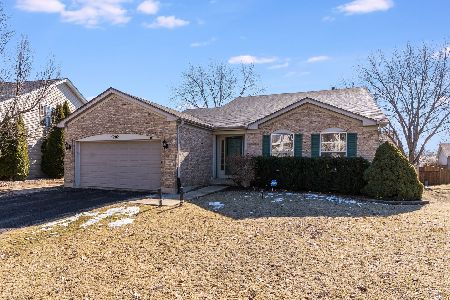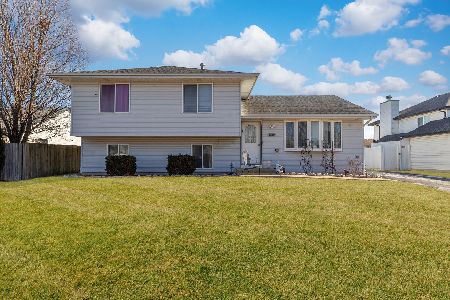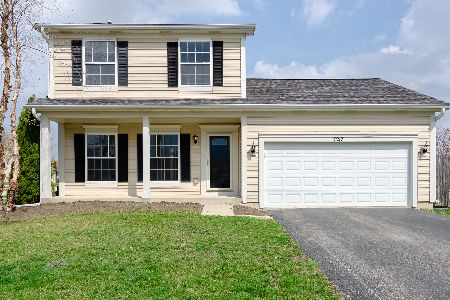1700 Sutherland Drive, Plainfield, Illinois 60586
$255,000
|
Sold
|
|
| Status: | Closed |
| Sqft: | 1,761 |
| Cost/Sqft: | $145 |
| Beds: | 3 |
| Baths: | 3 |
| Year Built: | 2000 |
| Property Taxes: | $5,791 |
| Days On Market: | 2791 |
| Lot Size: | 0,20 |
Description
Beautifully maintained, remodeled, gorgeous home in mint condition on $10,000 premium lot that backs to open park area w/water view. New tile foyer leads to oak spindle staircase & two story family rm w/fireplace full of natural light. Stunning kitchen has granite counters, soft close oak cabinets, stainless steel appliances, tile, breakfast bar & generous eating area w/sliders to deck & hot tub. Also on main floor is powder room, laundry rm, office/dining rm w/french doors. Upstairs you'll find 3 bedrooms, 2 full baths, private master w/whirlpool & separate shower, 2 walk-in closets, staircase overlooking family rm. Basement is partially finished w/pool table area, eating area, carpet & tile. Generous yard has 2 tier deck that overlooks open area. Other news: 6 panel solid oak doors; paint; under cabinet lights; water heater; bamboo floors in 2 bedrooms; light fixtures. Private master bdrm has no adjoining walls. Oversize finished garage. Shows like a model! Plainfield South HS.
Property Specifics
| Single Family | |
| — | |
| Traditional | |
| 2000 | |
| Full | |
| HARRIS C | |
| No | |
| 0.2 |
| Kendall | |
| Kendall Ridge | |
| 195 / Annual | |
| Insurance,Other | |
| Public | |
| Public Sewer | |
| 10011786 | |
| 0636481007 |
Nearby Schools
| NAME: | DISTRICT: | DISTANCE: | |
|---|---|---|---|
|
High School
Plainfield South High School |
202 | Not in DB | |
Property History
| DATE: | EVENT: | PRICE: | SOURCE: |
|---|---|---|---|
| 31 Jul, 2014 | Sold | $215,000 | MRED MLS |
| 12 Jun, 2014 | Under contract | $199,000 | MRED MLS |
| 5 Jun, 2014 | Listed for sale | $199,000 | MRED MLS |
| 22 Aug, 2018 | Sold | $255,000 | MRED MLS |
| 10 Jul, 2018 | Under contract | $255,000 | MRED MLS |
| 9 Jul, 2018 | Listed for sale | $255,000 | MRED MLS |
Room Specifics
Total Bedrooms: 3
Bedrooms Above Ground: 3
Bedrooms Below Ground: 0
Dimensions: —
Floor Type: Hardwood
Dimensions: —
Floor Type: Hardwood
Full Bathrooms: 3
Bathroom Amenities: Whirlpool,Separate Shower
Bathroom in Basement: 0
Rooms: Recreation Room,Foyer,Utility Room-Lower Level,Walk In Closet
Basement Description: Partially Finished
Other Specifics
| 2 | |
| Concrete Perimeter | |
| Asphalt | |
| Deck, Hot Tub | |
| Landscaped,Park Adjacent,Water View | |
| 64 X 134 X 65 X 135 | |
| Unfinished | |
| Full | |
| Vaulted/Cathedral Ceilings, Hardwood Floors, First Floor Laundry | |
| Range, Microwave, Dishwasher, Refrigerator, Disposal, Stainless Steel Appliance(s) | |
| Not in DB | |
| Sidewalks, Street Lights, Street Paved | |
| — | |
| — | |
| Gas Log |
Tax History
| Year | Property Taxes |
|---|---|
| 2014 | $3,740 |
| 2018 | $5,791 |
Contact Agent
Nearby Similar Homes
Nearby Sold Comparables
Contact Agent
Listing Provided By
Century 21 Affiliated











