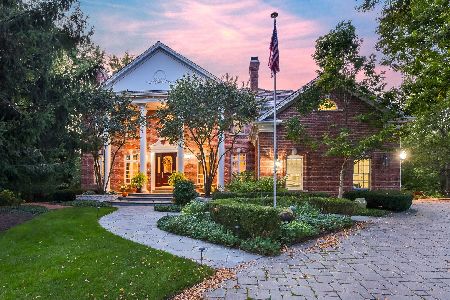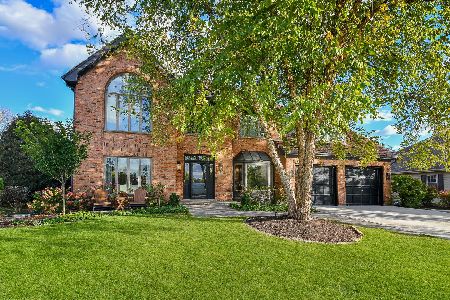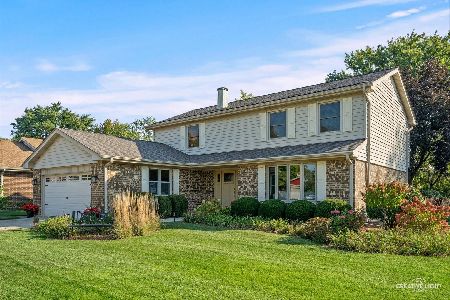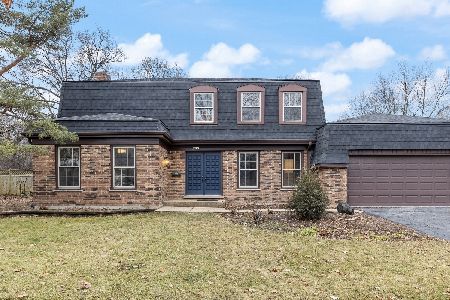1700 Thompson Drive, Wheaton, Illinois 60189
$477,500
|
Sold
|
|
| Status: | Closed |
| Sqft: | 3,117 |
| Cost/Sqft: | $159 |
| Beds: | 5 |
| Baths: | 3 |
| Year Built: | 1972 |
| Property Taxes: | $11,253 |
| Days On Market: | 3823 |
| Lot Size: | 0,30 |
Description
Spacious original owner brick and cedar two-story home in desirable Farnham location close to Seven Gables Park. Five 2nd floor bedrooms, 2.5 baths, large living room and formal dining room both with crown molding, paneled family room with skylight and gas fireplace, large eat-in kitchen with granite countertops and bay window view of beautiful backyard. First floor den with bookshelves & backyard view. Large entry foyer with slate floor, 1st floor laundry/mud room, convenient pantry and many large closets. Lovely four season sun room added in 2001 along with Pella windows throughout. Newly refinished hardwood floors in all rooms except kitchen, sunroom, foyer, baths & laundry. Professionally landscaped with spacious private and fenced backyard backing up to estate side yard and having large brick paver patio & gas grill. ADT security and underground irrigation systems, brick paver driveway and walks. Well maintained & gracious family home in sought after family oriented neighborhood.
Property Specifics
| Single Family | |
| — | |
| — | |
| 1972 | |
| Partial | |
| — | |
| No | |
| 0.3 |
| Du Page | |
| Farnham | |
| 0 / Not Applicable | |
| None | |
| Lake Michigan | |
| Public Sewer | |
| 08932916 | |
| 0528101009 |
Nearby Schools
| NAME: | DISTRICT: | DISTANCE: | |
|---|---|---|---|
|
Grade School
Whittier Elementary School |
200 | — | |
|
Middle School
Edison Middle School |
200 | Not in DB | |
|
High School
Wheaton Warrenville South H S |
200 | Not in DB | |
Property History
| DATE: | EVENT: | PRICE: | SOURCE: |
|---|---|---|---|
| 3 Nov, 2015 | Sold | $477,500 | MRED MLS |
| 1 Oct, 2015 | Under contract | $495,000 | MRED MLS |
| — | Last price change | $529,000 | MRED MLS |
| 26 May, 2015 | Listed for sale | $559,900 | MRED MLS |
Room Specifics
Total Bedrooms: 5
Bedrooms Above Ground: 5
Bedrooms Below Ground: 0
Dimensions: —
Floor Type: Hardwood
Dimensions: —
Floor Type: Hardwood
Dimensions: —
Floor Type: Hardwood
Dimensions: —
Floor Type: —
Full Bathrooms: 3
Bathroom Amenities: —
Bathroom in Basement: 0
Rooms: Bedroom 5,Breakfast Room,Den,Foyer,Heated Sun Room
Basement Description: Unfinished,Crawl
Other Specifics
| 2 | |
| Concrete Perimeter | |
| Brick | |
| Patio, Storms/Screens | |
| Fenced Yard,Landscaped | |
| 90 X 143 X 90 X 142 | |
| — | |
| Full | |
| Skylight(s), Hardwood Floors, First Floor Laundry | |
| Range, Microwave, Dishwasher, Refrigerator, Disposal | |
| Not in DB | |
| Sidewalks, Street Lights, Street Paved | |
| — | |
| — | |
| Wood Burning, Gas Starter |
Tax History
| Year | Property Taxes |
|---|---|
| 2015 | $11,253 |
Contact Agent
Nearby Similar Homes
Nearby Sold Comparables
Contact Agent
Listing Provided By
RE/MAX Suburban












