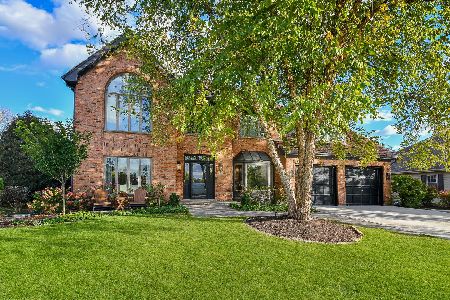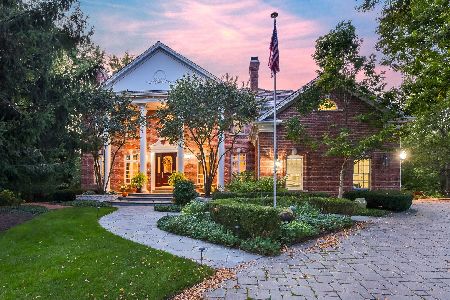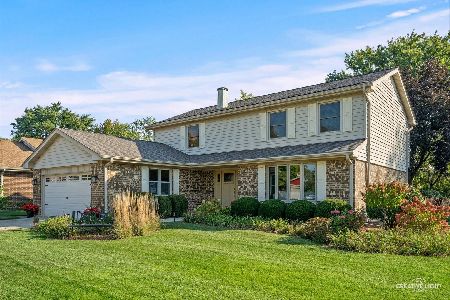1707 Thompson Drive, Wheaton, Illinois 60189
$632,000
|
Sold
|
|
| Status: | Closed |
| Sqft: | 3,200 |
| Cost/Sqft: | $193 |
| Beds: | 4 |
| Baths: | 3 |
| Year Built: | 1973 |
| Property Taxes: | $11,322 |
| Days On Market: | 1649 |
| Lot Size: | 0,36 |
Description
One of Farnham's largest models on a large pie shaped fenced in lot is hitting the market. Welcome yourself home to this beautiful 3200 sq.ft. 4bd/3bath home with first floor office that could easily be made into an in-law suite. Updates abound: all new top of the line Pella windows throughout house (front facing and all bedrooms have interior blind system)2017, gorgeous gourmet kitchen new in 2016, re-finished hardwood floors throughout main and second level 2016, hall bath remodeled from top to bottom 2020, huge secondary bedrooms, plus charming loft area that could be converted to 5th bedroom or second ensuite, 3 full baths, first floor laundry, basement with endless opportunities to make your own, new furnace 2017. Move right in and enjoy the incredible location, convenient to parks, schools, shopping, and interstate access. Steps from Seven Gables Park, playground, tennis courts and ponds. So many incredible features, you have to see it for yourself. Come welcome yourself home!
Property Specifics
| Single Family | |
| — | |
| Georgian | |
| 1973 | |
| Full | |
| — | |
| No | |
| 0.36 |
| Du Page | |
| Farnham | |
| — / Not Applicable | |
| None | |
| Lake Michigan | |
| Public Sewer | |
| 11068630 | |
| 0528103014 |
Nearby Schools
| NAME: | DISTRICT: | DISTANCE: | |
|---|---|---|---|
|
Grade School
Whittier Elementary School |
200 | — | |
|
Middle School
Edison Middle School |
200 | Not in DB | |
|
High School
Wheaton Warrenville South H S |
200 | Not in DB | |
Property History
| DATE: | EVENT: | PRICE: | SOURCE: |
|---|---|---|---|
| 14 Jun, 2021 | Sold | $632,000 | MRED MLS |
| 9 May, 2021 | Under contract | $619,000 | MRED MLS |
| 7 May, 2021 | Listed for sale | $619,000 | MRED MLS |
| 25 Mar, 2022 | Sold | $652,400 | MRED MLS |
| 6 Jan, 2022 | Under contract | $649,900 | MRED MLS |
| 1 Dec, 2021 | Listed for sale | $649,900 | MRED MLS |








Room Specifics
Total Bedrooms: 4
Bedrooms Above Ground: 4
Bedrooms Below Ground: 0
Dimensions: —
Floor Type: Hardwood
Dimensions: —
Floor Type: Hardwood
Dimensions: —
Floor Type: Hardwood
Full Bathrooms: 3
Bathroom Amenities: —
Bathroom in Basement: 0
Rooms: Office,Loft
Basement Description: Unfinished,Crawl
Other Specifics
| 2 | |
| Concrete Perimeter | |
| Asphalt | |
| Patio, Brick Paver Patio | |
| Corner Lot | |
| 140X130 | |
| — | |
| Full | |
| — | |
| Range, Microwave, Dishwasher, Refrigerator, Washer, Dryer, Disposal, Stainless Steel Appliance(s), Wine Refrigerator | |
| Not in DB | |
| Park, Tennis Court(s), Lake, Sidewalks, Street Paved | |
| — | |
| — | |
| — |
Tax History
| Year | Property Taxes |
|---|---|
| 2021 | $11,322 |
| 2022 | $11,585 |
Contact Agent
Nearby Similar Homes
Nearby Sold Comparables
Contact Agent
Listing Provided By
Compass










