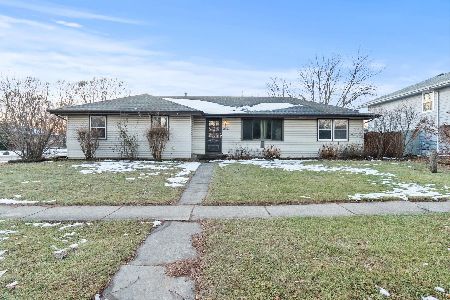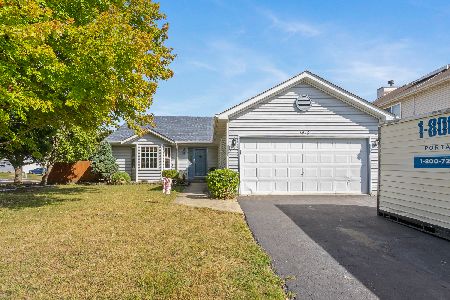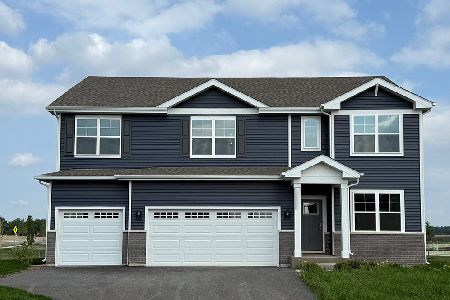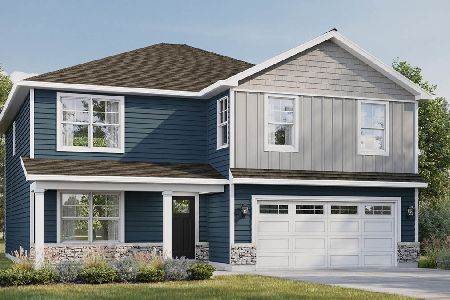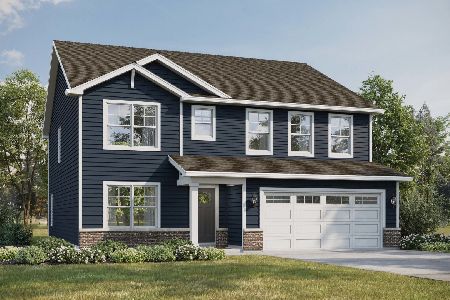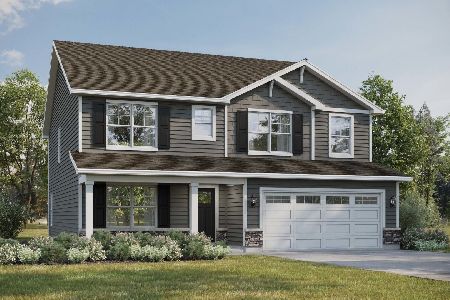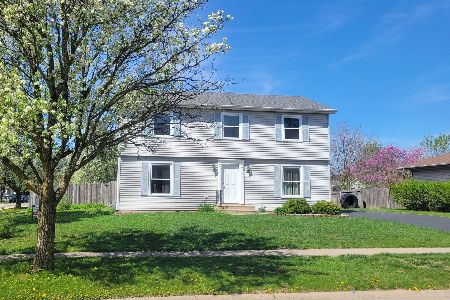1701 Cecily Drive, Joliet, Illinois 60435
$286,000
|
Sold
|
|
| Status: | Closed |
| Sqft: | 2,436 |
| Cost/Sqft: | $119 |
| Beds: | 5 |
| Baths: | 2 |
| Year Built: | 1993 |
| Property Taxes: | $5,639 |
| Days On Market: | 1563 |
| Lot Size: | 0,23 |
Description
Great opportunity for one LUCKY Buyer . Wonderful location on this NICE "Super-Sized" Home~ Minutes from Shopping & Highway Access . This BIG 2400 Sq FT of space w/ 5 BDRM & 2Baths in Plainfield School District !!! Home was fully remodeled in 2015 complete with New kitchen cabinets , SS appliances, Granite Counter Tops & subway back splash ! Newer roof on BOTH Home &Garage & Newer Furnace & H20. Large Living RM with Vaulted ceiling and New carpeting . Wonderful FULL finished Lower Level, 22X13 Family Rm with can lights & fresh paint w 2 Additional BDRMS , 2nd Full Bath & Utility Room . Nice back yard w Privacy fence with AMPLE parking. Home and carpets have been professionally cleaned - Able to Close AND give possession quickly ! Home has security cameras inside and out.
Property Specifics
| Single Family | |
| — | |
| — | |
| 1993 | |
| English | |
| RAISED RANCH | |
| No | |
| 0.23 |
| Will | |
| — | |
| 0 / Not Applicable | |
| None | |
| Public | |
| Public Sewer | |
| 11250700 | |
| 0603363510140000 |
Nearby Schools
| NAME: | DISTRICT: | DISTANCE: | |
|---|---|---|---|
|
Grade School
Grand Prairie Elementary School |
202 | — | |
|
Middle School
Timber Ridge Middle School |
202 | Not in DB | |
|
High School
Plainfield Central High School |
202 | Not in DB | |
Property History
| DATE: | EVENT: | PRICE: | SOURCE: |
|---|---|---|---|
| 8 Apr, 2016 | Sold | $195,000 | MRED MLS |
| 9 Feb, 2016 | Under contract | $199,900 | MRED MLS |
| 27 Jan, 2016 | Listed for sale | $199,900 | MRED MLS |
| 21 Dec, 2021 | Sold | $286,000 | MRED MLS |
| 20 Nov, 2021 | Under contract | $289,900 | MRED MLS |
| — | Last price change | $292,000 | MRED MLS |
| 19 Oct, 2021 | Listed for sale | $292,000 | MRED MLS |
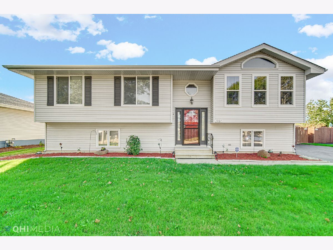
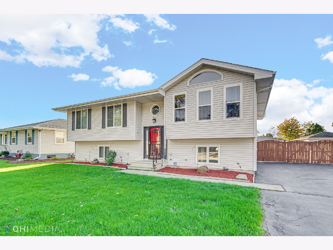
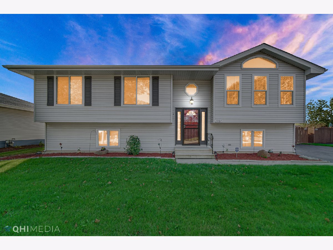
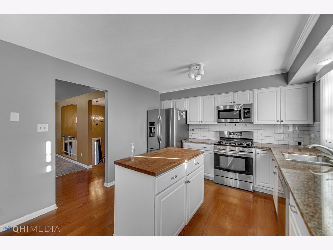
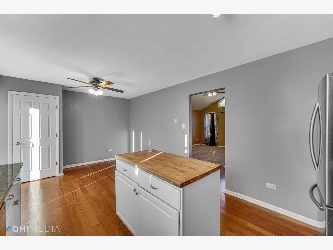
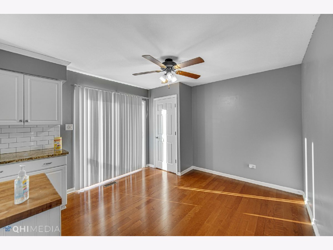
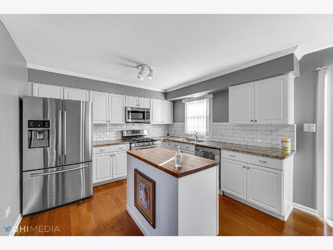
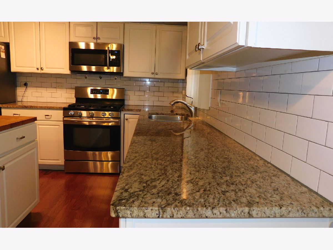
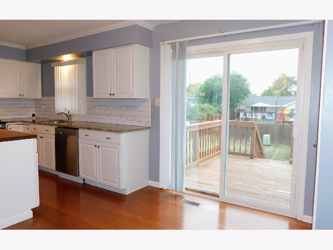
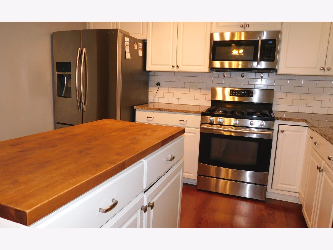
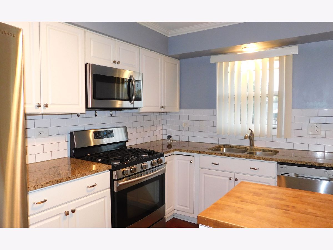
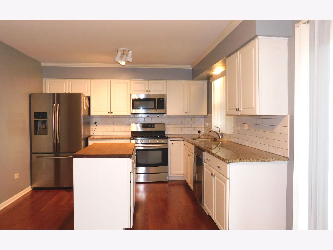
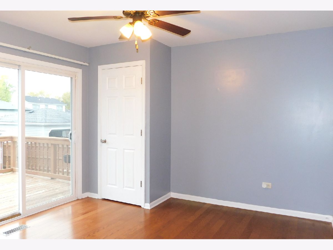
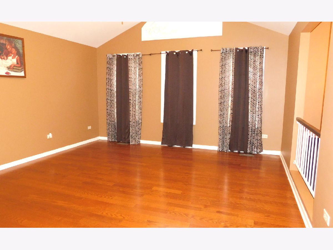
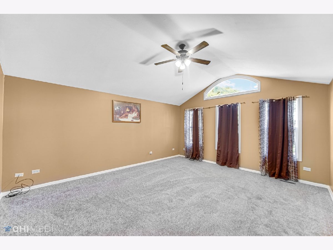
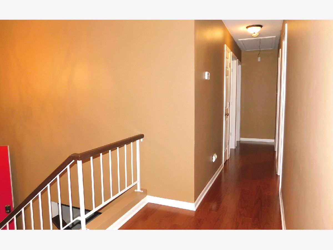
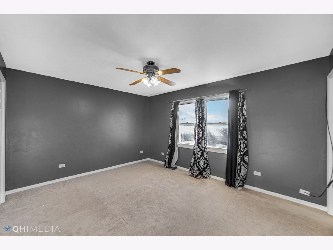
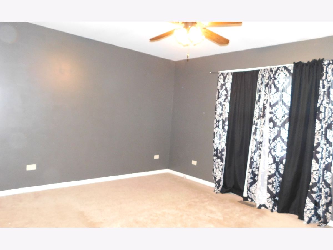
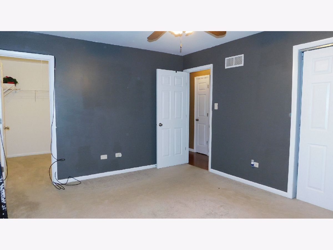
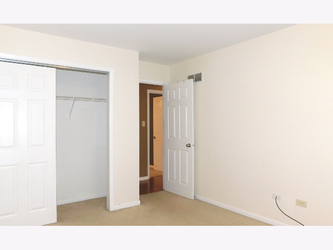
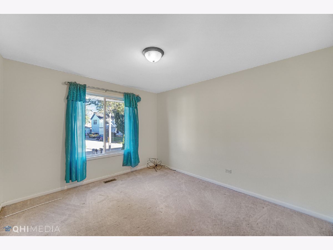
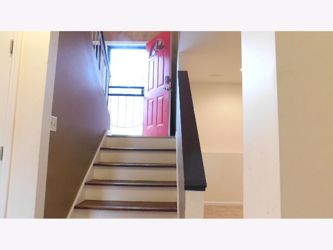
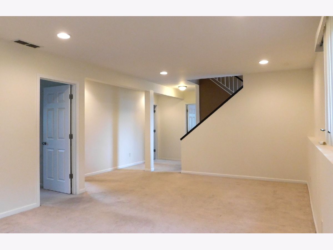
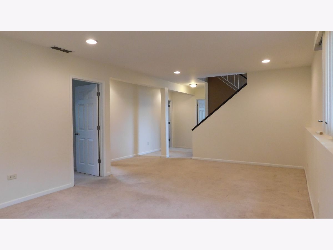
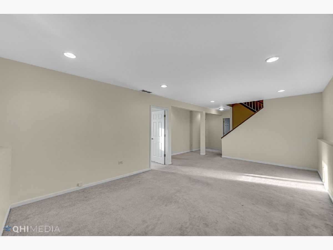
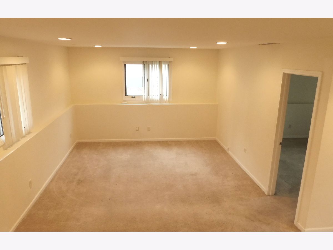
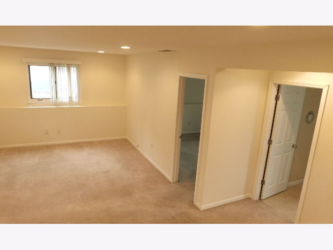
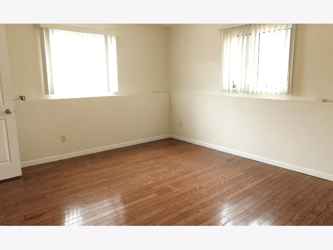
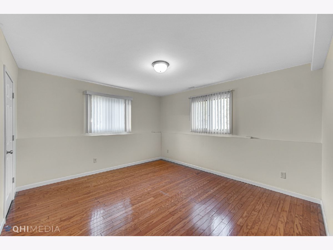
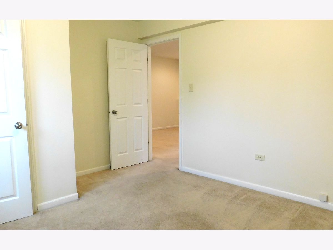
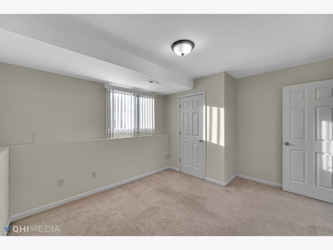
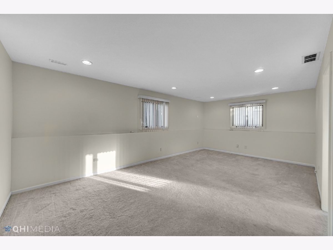
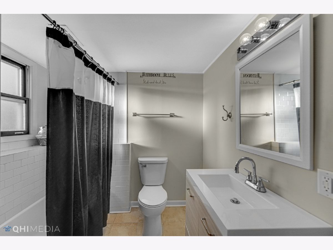
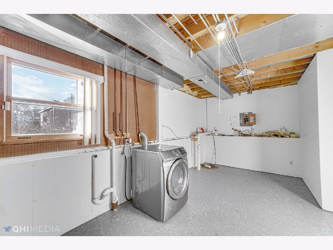
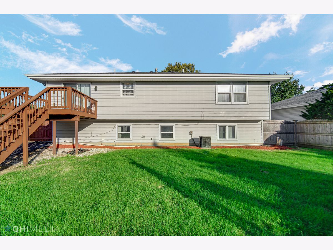
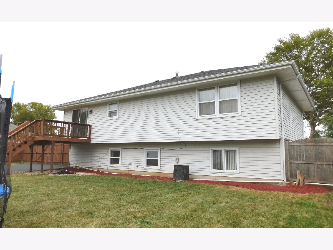
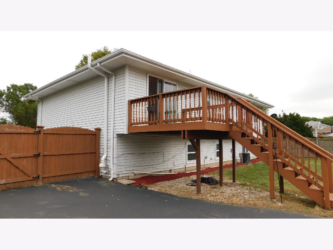
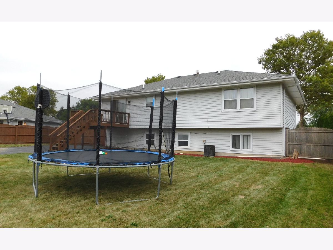
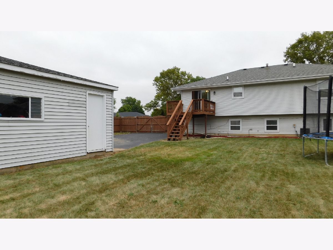
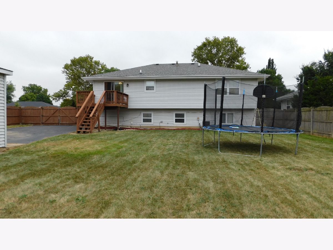
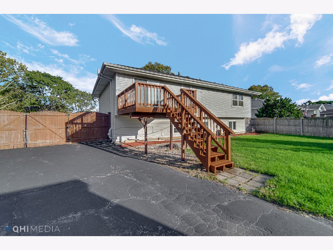
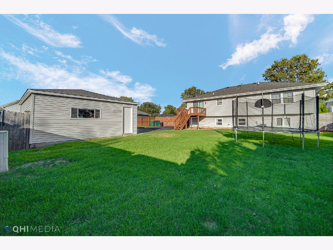
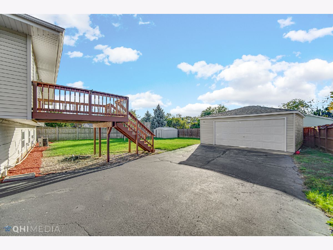
Room Specifics
Total Bedrooms: 5
Bedrooms Above Ground: 5
Bedrooms Below Ground: 0
Dimensions: —
Floor Type: Carpet
Dimensions: —
Floor Type: Carpet
Dimensions: —
Floor Type: Carpet
Dimensions: —
Floor Type: —
Full Bathrooms: 2
Bathroom Amenities: —
Bathroom in Basement: 1
Rooms: Bedroom 5
Basement Description: Finished
Other Specifics
| 2.5 | |
| Concrete Perimeter | |
| Asphalt | |
| Deck, Storms/Screens | |
| — | |
| 90X126X69X128 | |
| Pull Down Stair | |
| None | |
| Vaulted/Cathedral Ceilings, Hardwood Floors, Walk-In Closet(s), Ceiling - 9 Foot, Granite Counters | |
| Range, Microwave, Dishwasher, Refrigerator, Stainless Steel Appliance(s) | |
| Not in DB | |
| Curbs, Sidewalks, Street Lights | |
| — | |
| — | |
| — |
Tax History
| Year | Property Taxes |
|---|---|
| 2016 | $4,469 |
| 2021 | $5,639 |
Contact Agent
Nearby Similar Homes
Nearby Sold Comparables
Contact Agent
Listing Provided By
Coldwell Banker Gladstone

