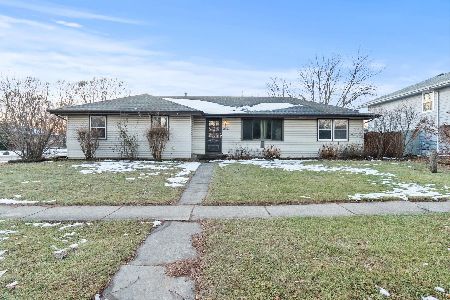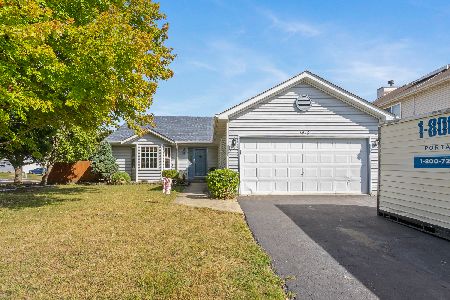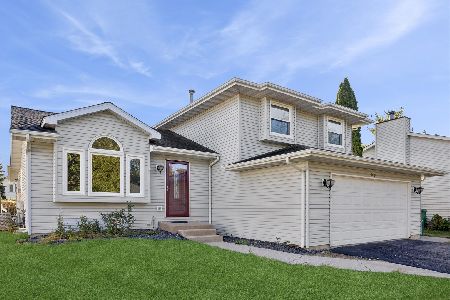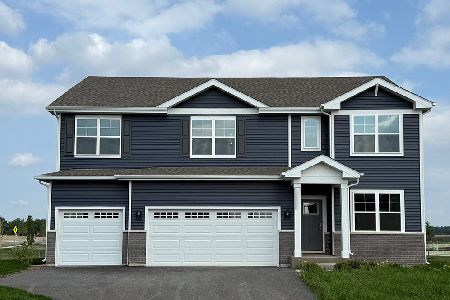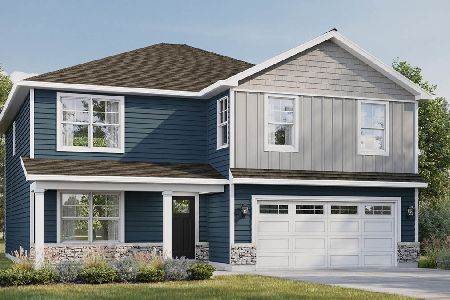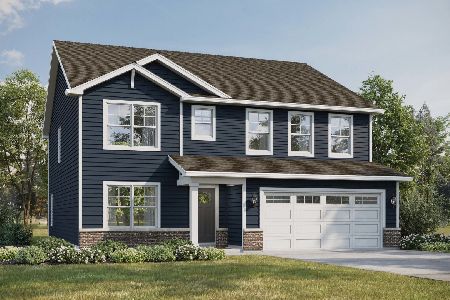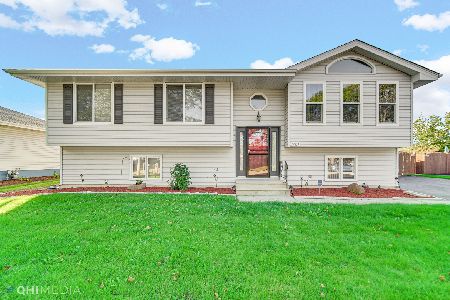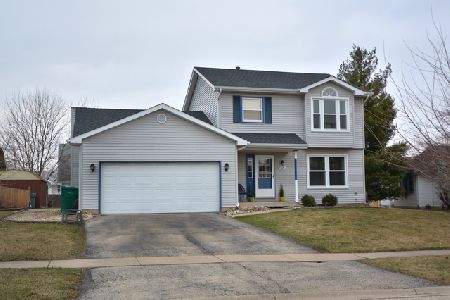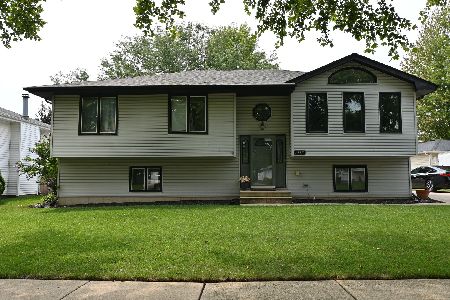1707 Cecily Drive, Joliet, Illinois 60435
$172,400
|
Sold
|
|
| Status: | Closed |
| Sqft: | 1,632 |
| Cost/Sqft: | $107 |
| Beds: | 3 |
| Baths: | 1 |
| Year Built: | 1992 |
| Property Taxes: | $3,523 |
| Days On Market: | 3590 |
| Lot Size: | 0,22 |
Description
You'll love this spacious 3-BR one owner ranch~New roof (w/tear-off), new furnace, new A/C, new sump pump & newer exterior siding~Full basement ready for your finishing touch offers rough-in for addt' bathroom~Large living room features hardwood flooring, crown molding & bay window~Eat-in kitchen promotes great counter space, breakfast bar, plenty of cabinets, crown molding, hardwood flooring & new light fixtures~All appliances included~Family room w/hardwood flooring & access to large deck & backyard~6-panel doors~Spacious master bedroom w/large closet~2 bedrooms w/newer bamboo wood flooring~Bathroom features new flooring & raised vanity~Enjoy large deck, concrete patio & fenced yard~Over sized concrete driveway & oversized detached 2-car garage w/bonus storage loft & side service door~Nice area & convenient location, close to schools, shopping & dining!
Property Specifics
| Single Family | |
| — | |
| Ranch | |
| 1992 | |
| Full | |
| RANCH | |
| No | |
| 0.22 |
| Will | |
| — | |
| 0 / Not Applicable | |
| None | |
| Public | |
| Public Sewer | |
| 09181372 | |
| 0603363510110000 |
Nearby Schools
| NAME: | DISTRICT: | DISTANCE: | |
|---|---|---|---|
|
Grade School
Grand Prairie Elementary School |
202 | — | |
|
Middle School
Timber Ridge Middle School |
202 | Not in DB | |
|
High School
Plainfield Central High School |
202 | Not in DB | |
Property History
| DATE: | EVENT: | PRICE: | SOURCE: |
|---|---|---|---|
| 27 May, 2016 | Sold | $172,400 | MRED MLS |
| 5 Apr, 2016 | Under contract | $174,900 | MRED MLS |
| 1 Apr, 2016 | Listed for sale | $174,900 | MRED MLS |
Room Specifics
Total Bedrooms: 3
Bedrooms Above Ground: 3
Bedrooms Below Ground: 0
Dimensions: —
Floor Type: Hardwood
Dimensions: —
Floor Type: Hardwood
Full Bathrooms: 1
Bathroom Amenities: —
Bathroom in Basement: 0
Rooms: Eating Area
Basement Description: Unfinished,Bathroom Rough-In
Other Specifics
| 2 | |
| Concrete Perimeter | |
| Concrete | |
| Deck, Patio, Storms/Screens | |
| Fenced Yard,Landscaped | |
| 79X126X79X125 | |
| — | |
| None | |
| Hardwood Floors | |
| Range, Microwave, Refrigerator, Washer, Dryer | |
| Not in DB | |
| Sidewalks, Street Lights, Street Paved | |
| — | |
| — | |
| — |
Tax History
| Year | Property Taxes |
|---|---|
| 2016 | $3,523 |
Contact Agent
Nearby Similar Homes
Nearby Sold Comparables
Contact Agent
Listing Provided By
Coldwell Banker The Real Estate Group

