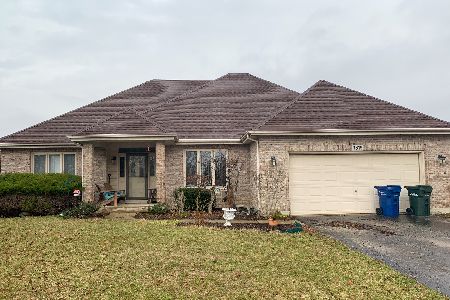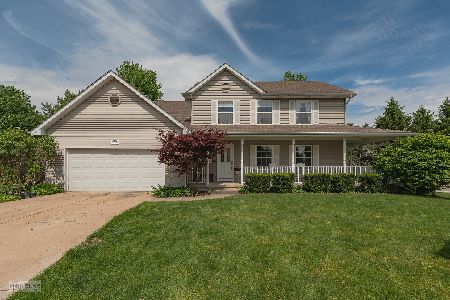1701 Cottonwood Court, Yorkville, Illinois 60560
$245,000
|
Sold
|
|
| Status: | Closed |
| Sqft: | 2,324 |
| Cost/Sqft: | $110 |
| Beds: | 4 |
| Baths: | 3 |
| Year Built: | 2001 |
| Property Taxes: | $7,230 |
| Days On Market: | 2458 |
| Lot Size: | 0,28 |
Description
Come see this this spacious 4 bedroom, 2 1/2 bath home located on a large corner lot in the Fox Hill Subdivision. This well maintained home features an open concept layout with large kitchen and family room with a bay window, full living room and separate dining room also with a bay window. The ample sized master bedroom features a vaulted ceiling, walk in closet and large master bath. 2nd floor laundry! Relax in your above ground pool or the 2 tier deck! The partially finished basement awaits your finishing touches. New carpet on 2nd floor and in living room and dining room in 2019, new roof in 2018 and new microwave. Don't hesitate! Come see this today!
Property Specifics
| Single Family | |
| — | |
| — | |
| 2001 | |
| Full | |
| — | |
| No | |
| 0.28 |
| Kendall | |
| Fox Hill | |
| 0 / Not Applicable | |
| None | |
| Public | |
| Public Sewer | |
| 10317167 | |
| 0230102011 |
Nearby Schools
| NAME: | DISTRICT: | DISTANCE: | |
|---|---|---|---|
|
Grade School
Yorkville Grade School |
115 | — | |
|
Middle School
Yorkville Intermediate School |
115 | Not in DB | |
|
High School
Yorkville High School |
115 | Not in DB | |
Property History
| DATE: | EVENT: | PRICE: | SOURCE: |
|---|---|---|---|
| 17 Apr, 2013 | Sold | $190,000 | MRED MLS |
| 14 Feb, 2013 | Under contract | $209,900 | MRED MLS |
| — | Last price change | $219,900 | MRED MLS |
| 3 Oct, 2012 | Listed for sale | $224,900 | MRED MLS |
| 8 Sep, 2017 | Sold | $229,000 | MRED MLS |
| 27 Jul, 2017 | Under contract | $232,900 | MRED MLS |
| — | Last price change | $237,900 | MRED MLS |
| 30 Jun, 2017 | Listed for sale | $244,900 | MRED MLS |
| 26 Apr, 2019 | Sold | $245,000 | MRED MLS |
| 12 Apr, 2019 | Under contract | $255,000 | MRED MLS |
| 22 Mar, 2019 | Listed for sale | $255,000 | MRED MLS |
Room Specifics
Total Bedrooms: 4
Bedrooms Above Ground: 4
Bedrooms Below Ground: 0
Dimensions: —
Floor Type: Carpet
Dimensions: —
Floor Type: Carpet
Dimensions: —
Floor Type: Wood Laminate
Full Bathrooms: 3
Bathroom Amenities: Whirlpool,Separate Shower,Double Sink
Bathroom in Basement: 0
Rooms: Eating Area,Recreation Room,Bonus Room
Basement Description: Partially Finished
Other Specifics
| 2 | |
| Concrete Perimeter | |
| Concrete | |
| Deck, Porch, Above Ground Pool, Storms/Screens | |
| Cul-De-Sac | |
| 76X154X120X104 | |
| — | |
| Full | |
| Vaulted/Cathedral Ceilings, Skylight(s), Hardwood Floors, Second Floor Laundry | |
| Range, Microwave, Dishwasher, Refrigerator, Washer, Dryer, Disposal, Stainless Steel Appliance(s) | |
| Not in DB | |
| Sidewalks, Street Lights, Street Paved | |
| — | |
| — | |
| Attached Fireplace Doors/Screen, Gas Log, Gas Starter |
Tax History
| Year | Property Taxes |
|---|---|
| 2013 | $6,095 |
| 2017 | $6,949 |
| 2019 | $7,230 |
Contact Agent
Nearby Similar Homes
Nearby Sold Comparables
Contact Agent
Listing Provided By
Century 21 Affiliated





