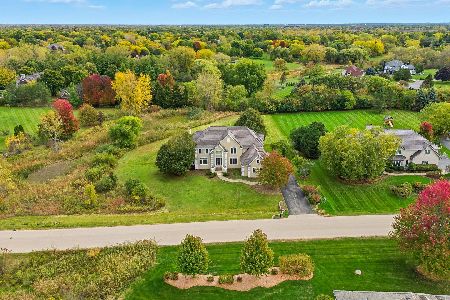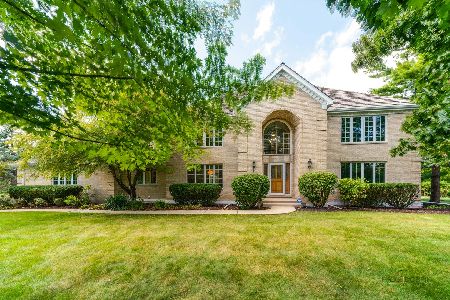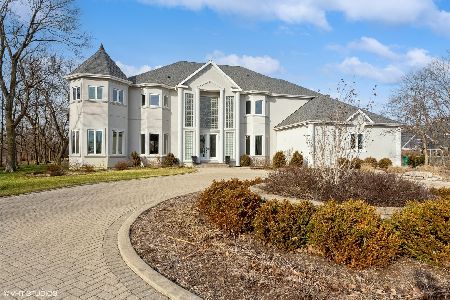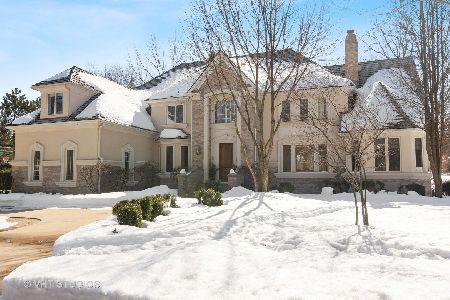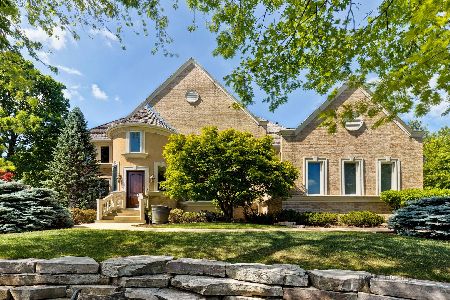1701 Edgewood Lane, Long Grove, Illinois 60047
$787,500
|
Sold
|
|
| Status: | Closed |
| Sqft: | 4,464 |
| Cost/Sqft: | $179 |
| Beds: | 4 |
| Baths: | 5 |
| Year Built: | 1990 |
| Property Taxes: | $23,923 |
| Days On Market: | 1745 |
| Lot Size: | 4,79 |
Description
4.79 ACRES OF PRISTINE LAND IN GORGEOUS CUL-DE-SAC!!! Boasting gorgeous updates and nestled in award-winning Stevenson High School district, this 4+2 bedroom, 4.1 bath home is true perfection. High ceilings, sleek finishes and custom millwork are a few of the finest details abound. Two-story foyer welcomes you as you enter offering views into your formal living and dining room. Family room is the heart of the home featuring grand floor to ceiling brick fireplace, wood paneled ceiling and exterior access. Enjoy cooking your favorite meals in your fully updated kitchen highlighting quartz countertops, spacious island, stainless steel appliances, custom wood paneled refrigerator, modern tile backsplash, built in desk and eating area with exterior access. Off the kitchen is your private office. Laundry room, half bathroom and den complete the main level. Escape to your master suite through the double doors featuring vaulted ceiling, walk-in closet, two separate vanities, soaking tub and separate shower. Three additional bedrooms, one with ensuite, and additional full bathroom adorn the second level. Entertain in style in your finished basement providing 5th and 6th bedroom, full bathroom, recreation room with wet-bar and fireplace and an abundance of unfinished storage areas. Backing up to gorgeous open land and walk paths, your backyard is a true outdoor retreat. Located right near forest preserve. Welcome Home!
Property Specifics
| Single Family | |
| — | |
| — | |
| 1990 | |
| Full | |
| — | |
| No | |
| 4.79 |
| Lake | |
| Edgebrook Downs | |
| 0 / Not Applicable | |
| None | |
| Private Well | |
| Septic-Private | |
| 11053463 | |
| 15313010040000 |
Nearby Schools
| NAME: | DISTRICT: | DISTANCE: | |
|---|---|---|---|
|
Grade School
Kildeer Countryside Elementary S |
96 | — | |
|
Middle School
Woodlawn Middle School |
96 | Not in DB | |
|
High School
Adlai E Stevenson High School |
125 | Not in DB | |
Property History
| DATE: | EVENT: | PRICE: | SOURCE: |
|---|---|---|---|
| 16 Jun, 2021 | Sold | $787,500 | MRED MLS |
| 29 Apr, 2021 | Under contract | $799,900 | MRED MLS |
| 14 Apr, 2021 | Listed for sale | $799,900 | MRED MLS |
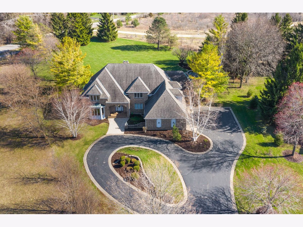
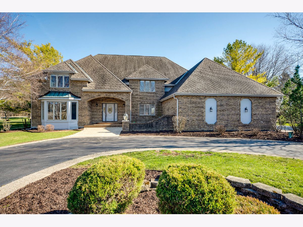
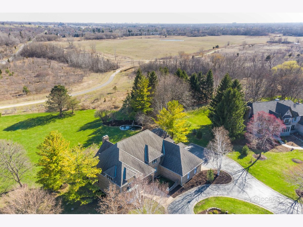
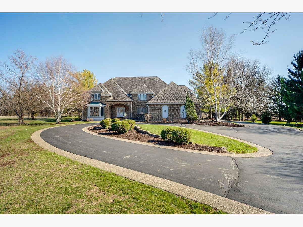
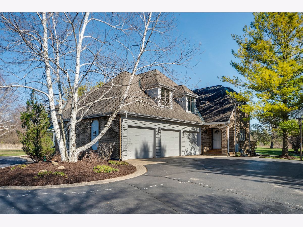
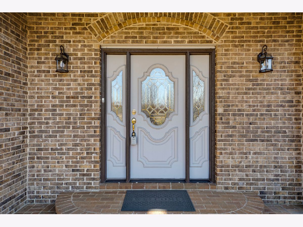
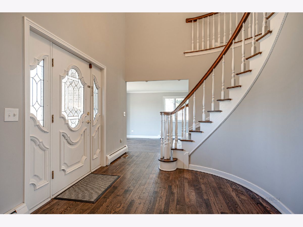
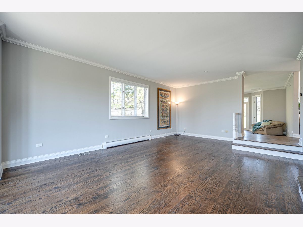
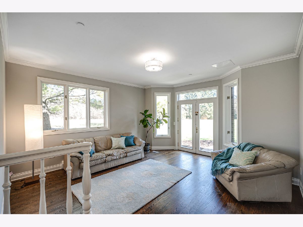
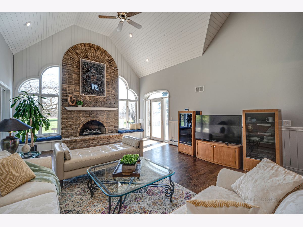
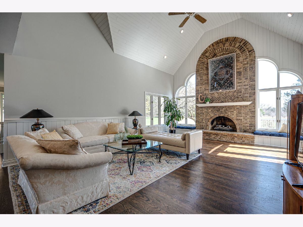
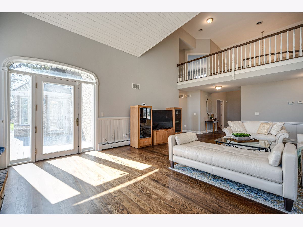
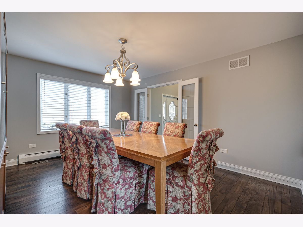
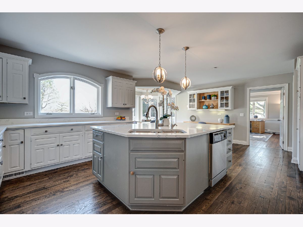
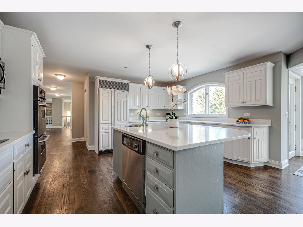
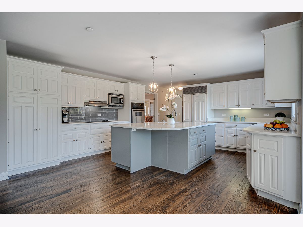
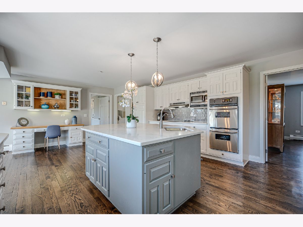
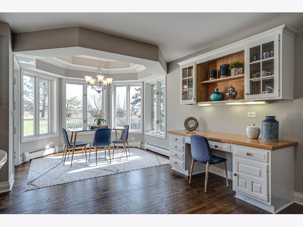
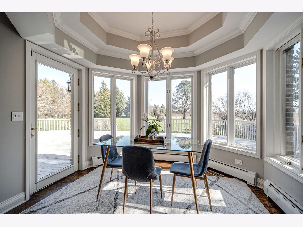
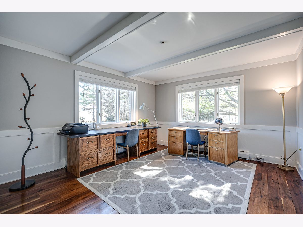
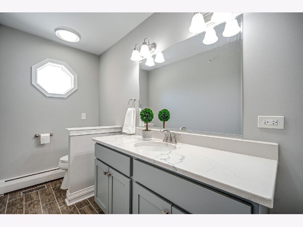
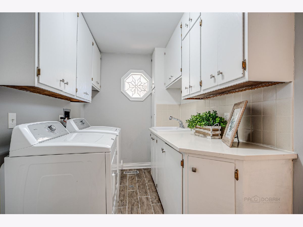
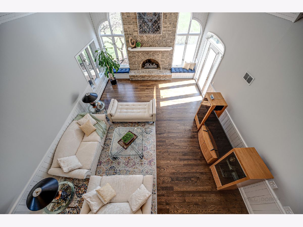
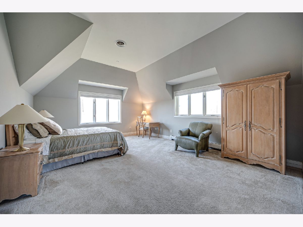
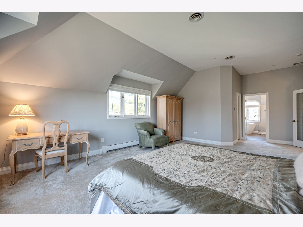
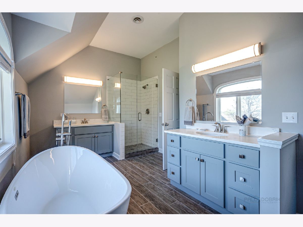
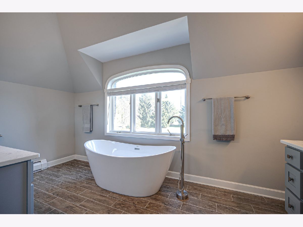
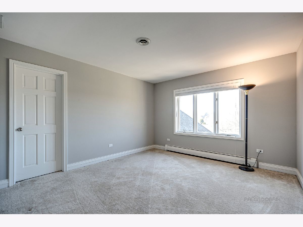
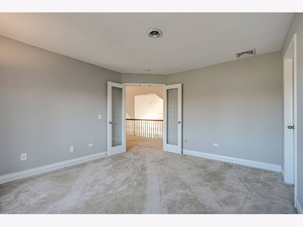
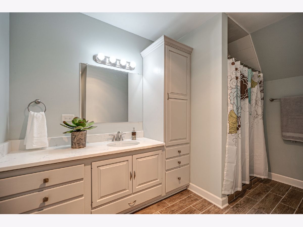
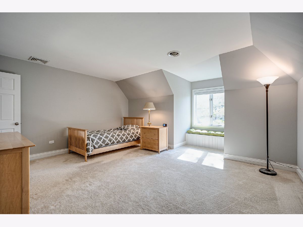
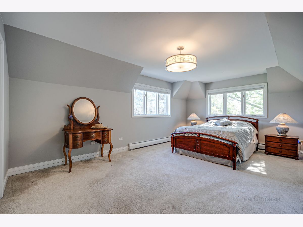
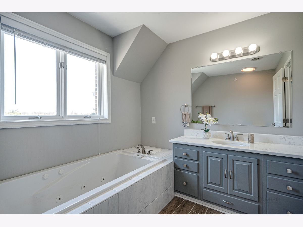
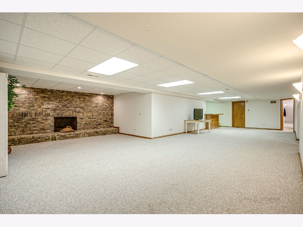
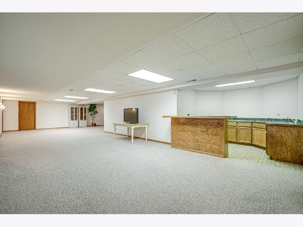
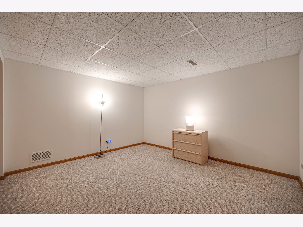
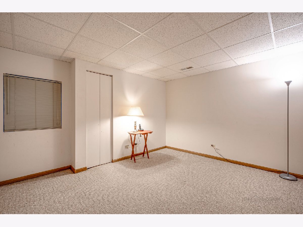
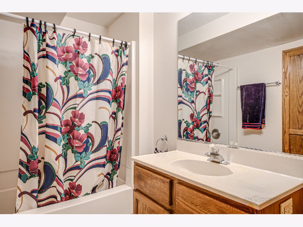
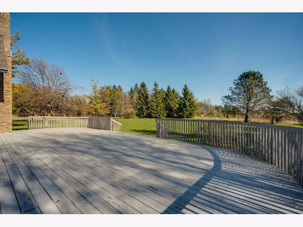
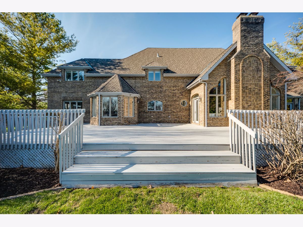
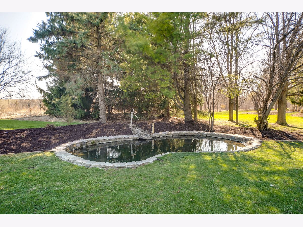
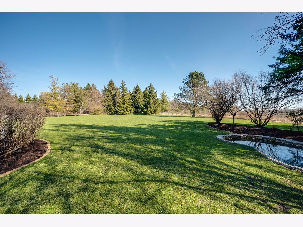
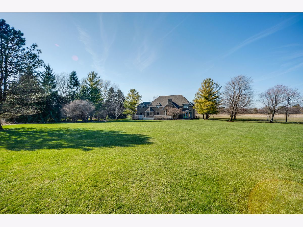
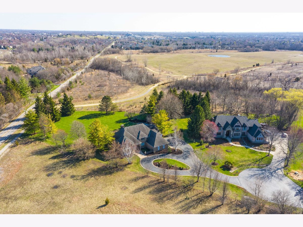
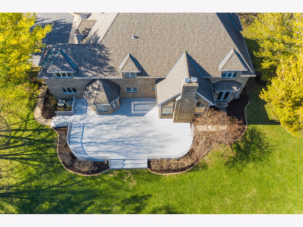
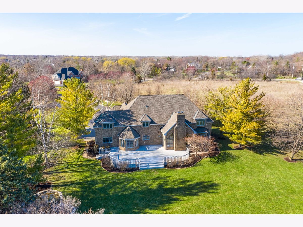
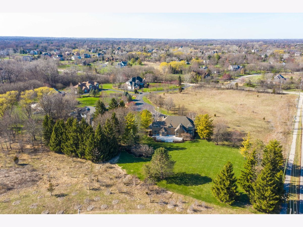
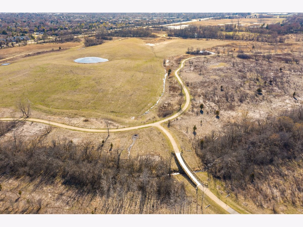
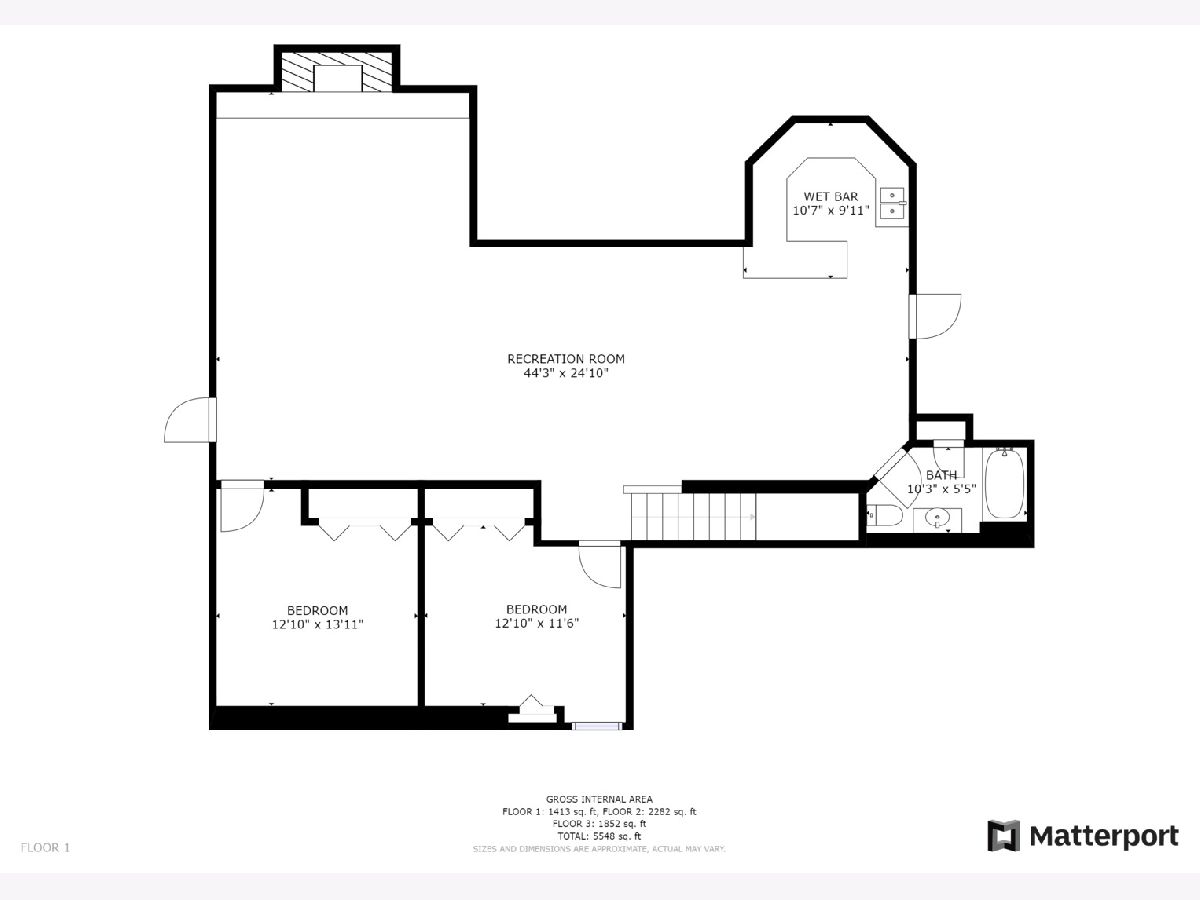
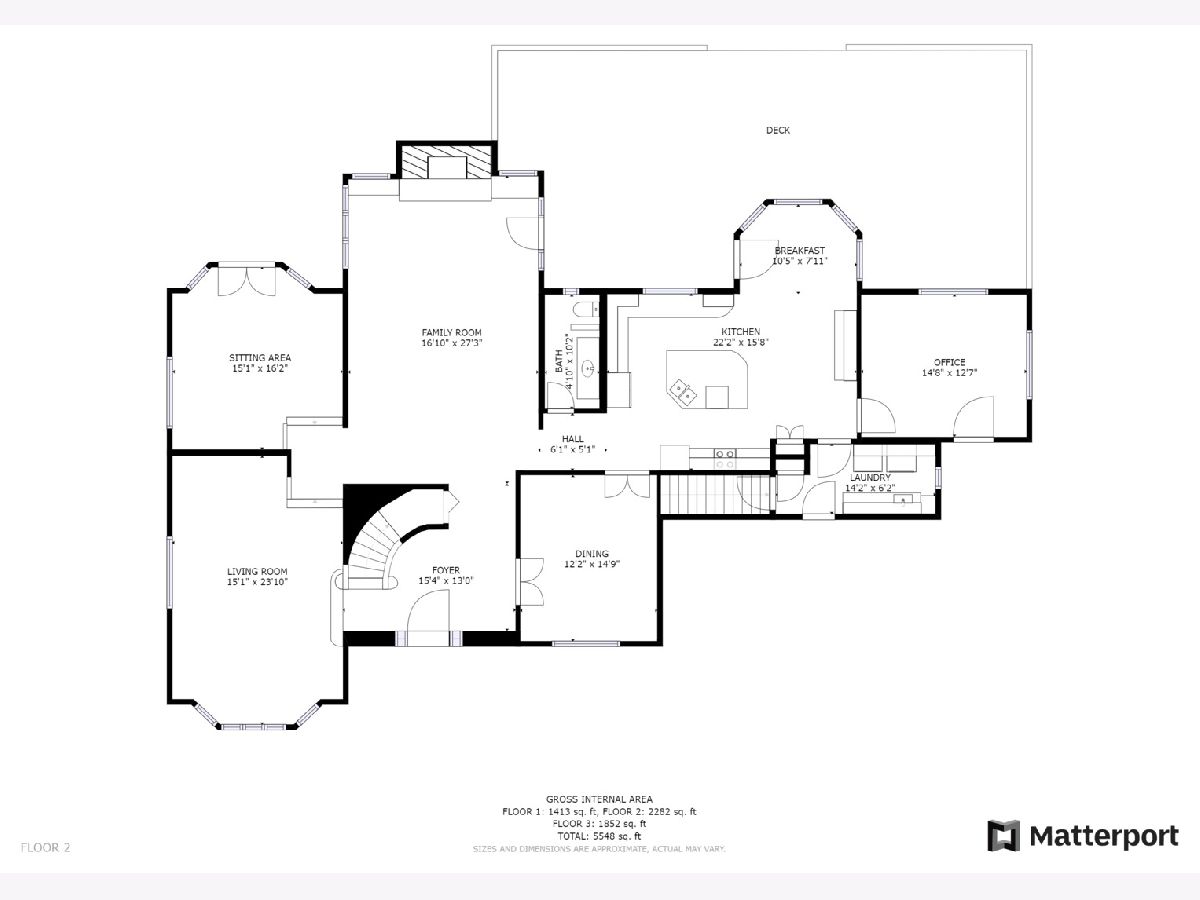
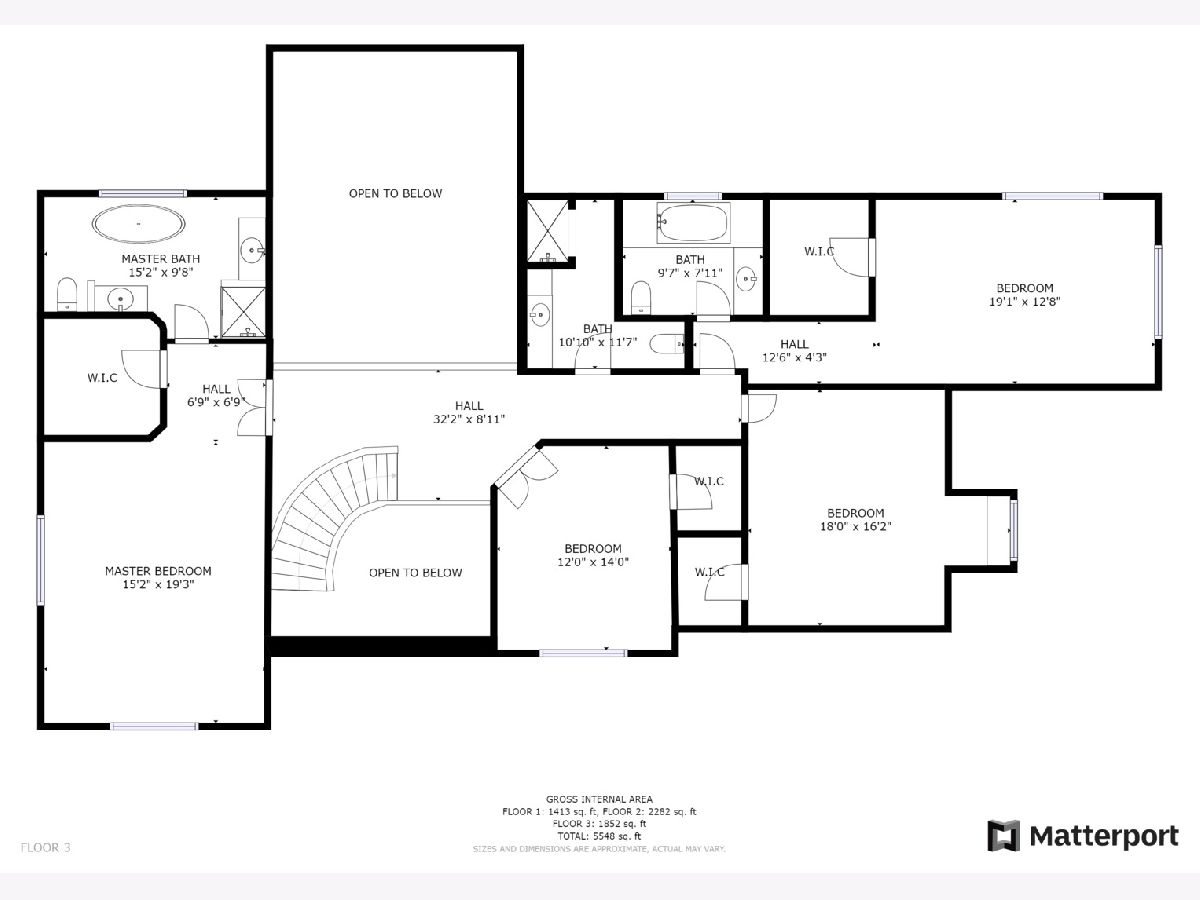
Room Specifics
Total Bedrooms: 6
Bedrooms Above Ground: 4
Bedrooms Below Ground: 2
Dimensions: —
Floor Type: Carpet
Dimensions: —
Floor Type: Carpet
Dimensions: —
Floor Type: Carpet
Dimensions: —
Floor Type: —
Dimensions: —
Floor Type: —
Full Bathrooms: 5
Bathroom Amenities: Whirlpool,Separate Shower,Double Sink,Soaking Tub
Bathroom in Basement: 1
Rooms: Bedroom 5,Bedroom 6,Eating Area,Recreation Room,Foyer,Office,Den
Basement Description: Finished,Rec/Family Area,Sleeping Area
Other Specifics
| 3 | |
| — | |
| Asphalt,Circular | |
| Deck | |
| Cul-De-Sac,Landscaped,Mature Trees,Backs to Open Grnd | |
| 208652 | |
| — | |
| Full | |
| Vaulted/Cathedral Ceilings, Bar-Wet, Hardwood Floors, First Floor Laundry, Built-in Features, Walk-In Closet(s), Separate Dining Room | |
| Double Oven, Microwave, Dishwasher, Refrigerator, Washer, Dryer, Disposal, Stainless Steel Appliance(s) | |
| Not in DB | |
| Street Paved | |
| — | |
| — | |
| Gas Starter |
Tax History
| Year | Property Taxes |
|---|---|
| 2021 | $23,923 |
Contact Agent
Nearby Similar Homes
Nearby Sold Comparables
Contact Agent
Listing Provided By
RE/MAX Top Performers

