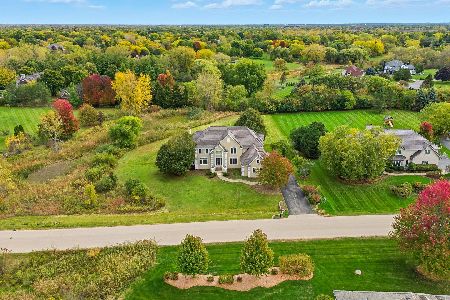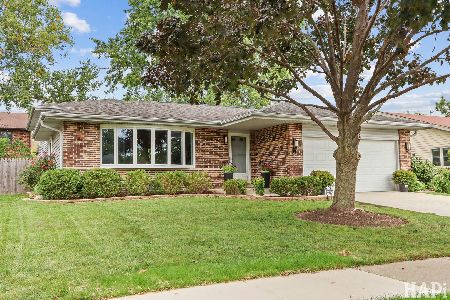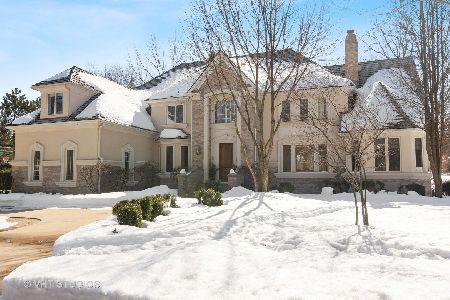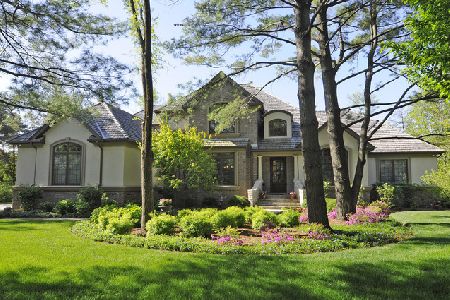1842 Richmond Lane, Long Grove, Illinois 60047
$1,060,000
|
Sold
|
|
| Status: | Closed |
| Sqft: | 5,646 |
| Cost/Sqft: | $204 |
| Beds: | 4 |
| Baths: | 7 |
| Year Built: | 2006 |
| Property Taxes: | $25,622 |
| Days On Market: | 1596 |
| Lot Size: | 1,48 |
Description
1.48 ACRE CORNER LOT!!! Come fall in love with STUNNING 5 bedroom, 6.1 bath home nestled in beautiful Brookstone subdivision and AWARD-WINNING Stevenson High School district!!! Enter through your grand two-story foyer featuring magnificent sweeping wrought-iron staircase. Spend quality time in your cozy living room full of character and charm. Make memories in your lovely dining room with dry-bar perfect for every gathering. Entertain effortlessly in your gourmet kitchen boasting island with breakfast bar, granite countertops, stainless steel appliances, customized paneled refrigerator and dishwasher, two sinks, built-in desk, and an abundance of cabinetry. Eating area surrounded by windows offers attractive views of your exquisite backyard and provides exterior access to your wonderful deck. Gather in your spacious family room highlighting striking fireplace and two-story coffered ceiling. Office, laundry, full bath, and half-bath complete first level. Retreat to your breathtaking master bedroom featuring double door entry, sitting area, tray ceiling, large his and her walk-in-closets, amazing balcony, and luxurious ensuite adorned with double sink vanity, whirlpool tub, and full body spray shower. Three spacious bedrooms each embellished with walk-in-closet and ensuite adorn second level. Bonus room off of second bedroom!! Escape to your spectacular FINISHED basement with travertine marble flooring where you can truly entertain in style presenting great recreational room with kitchenette (including microwave, induction range and separate oven) and unique custom wraparound wet bar with bar top seating, 5th bedroom, exercise room, game room, theatre area with wall screen and full bath!!! Dream backyard includes brick paver patio and gazebo!! THIS REMARKABLE HOME WON'T LAST LONG!!
Property Specifics
| Single Family | |
| — | |
| — | |
| 2006 | |
| — | |
| — | |
| No | |
| 1.48 |
| Lake | |
| Brookstone | |
| 2500 / Annual | |
| — | |
| — | |
| — | |
| 11214906 | |
| 15313020120000 |
Nearby Schools
| NAME: | DISTRICT: | DISTANCE: | |
|---|---|---|---|
|
Grade School
Kildeer Countryside Elementary S |
96 | — | |
|
Middle School
Woodlawn Middle School |
96 | Not in DB | |
|
High School
Adlai E Stevenson High School |
125 | Not in DB | |
Property History
| DATE: | EVENT: | PRICE: | SOURCE: |
|---|---|---|---|
| 21 Dec, 2021 | Sold | $1,060,000 | MRED MLS |
| 5 Nov, 2021 | Under contract | $1,150,000 | MRED MLS |
| 10 Sep, 2021 | Listed for sale | $1,150,000 | MRED MLS |
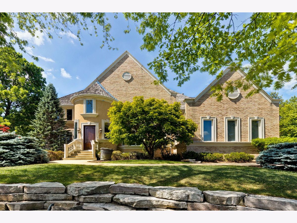
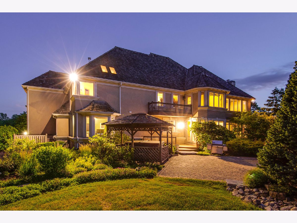
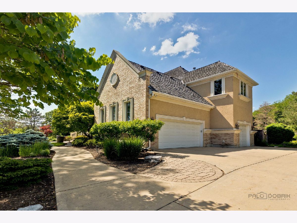
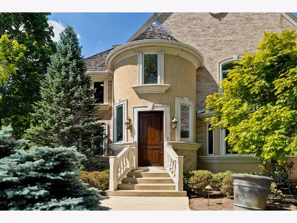
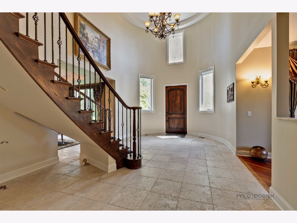
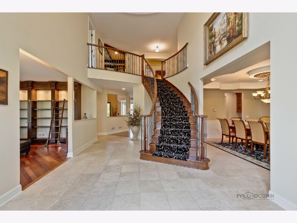
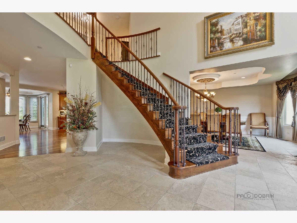
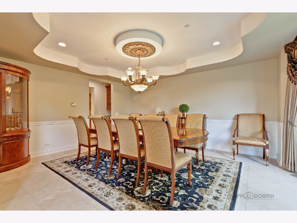
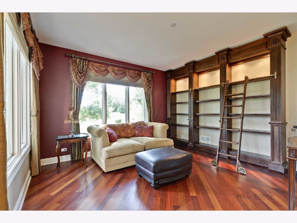
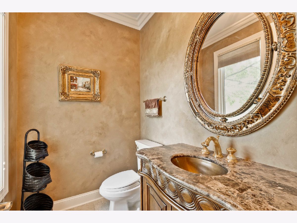
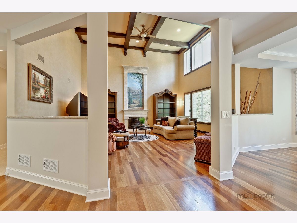
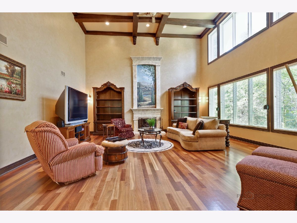
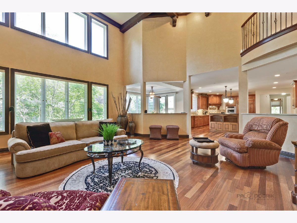
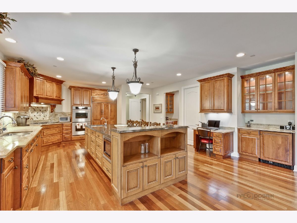
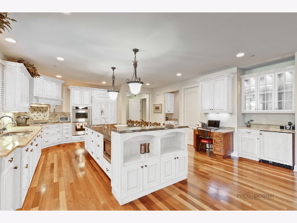
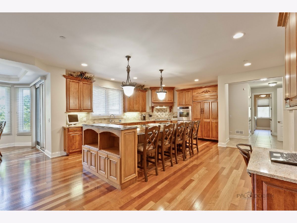
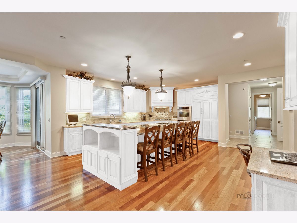
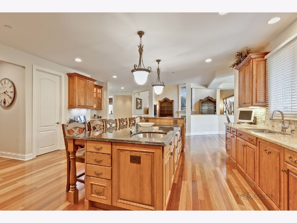
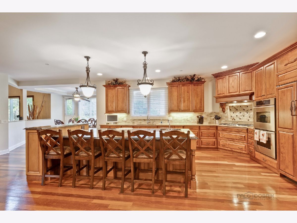
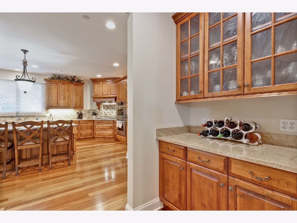
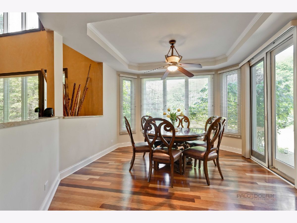
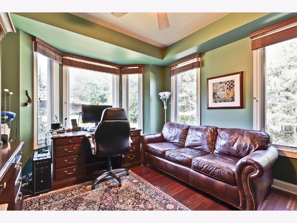
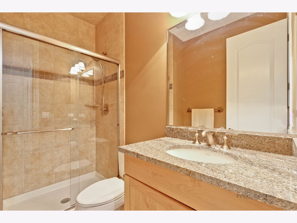
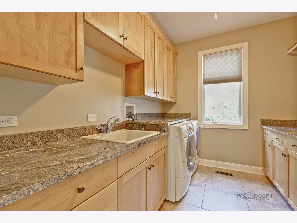
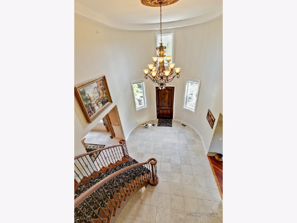
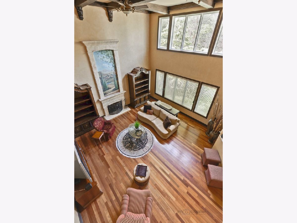
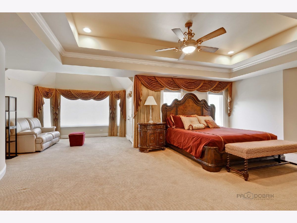
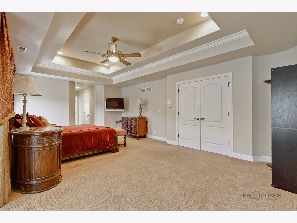
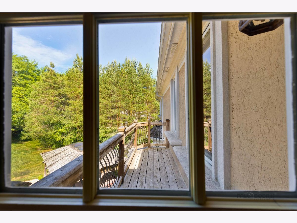
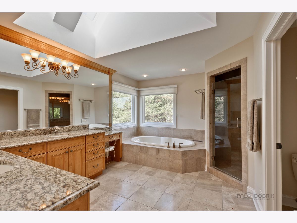
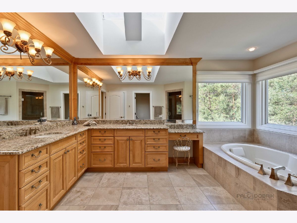
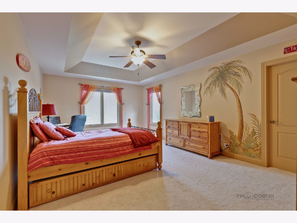
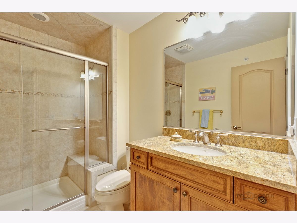
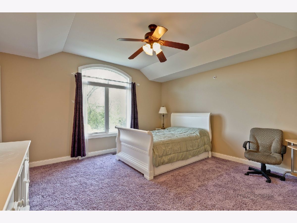
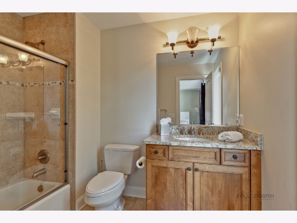
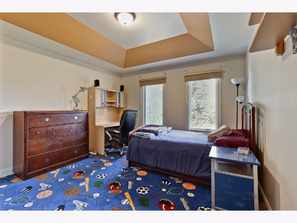
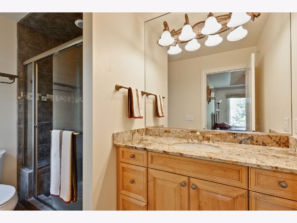
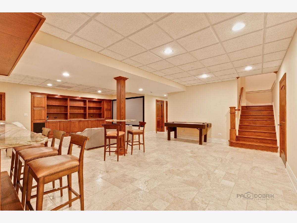
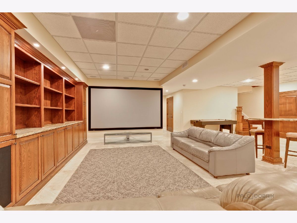
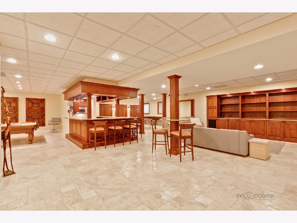
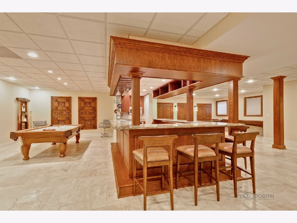
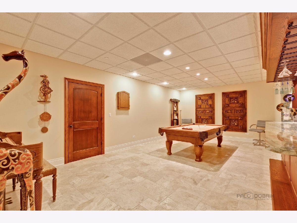
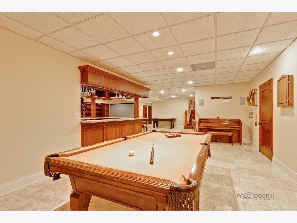
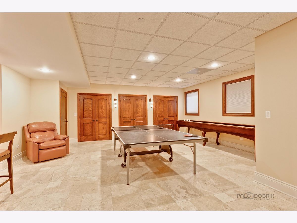
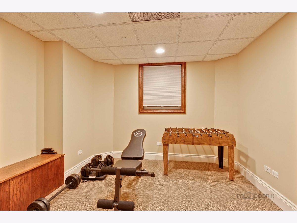
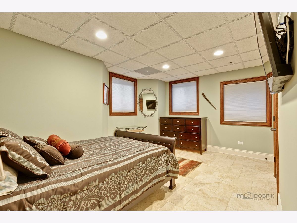
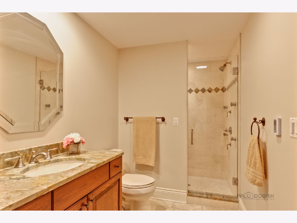
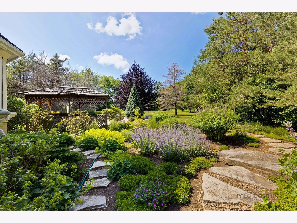
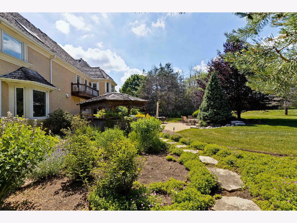
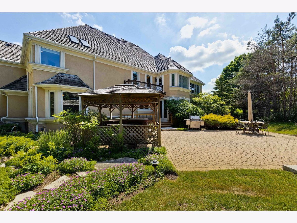
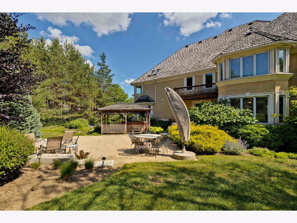
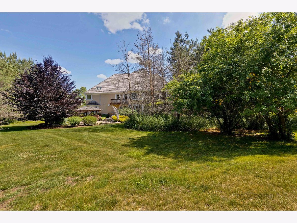
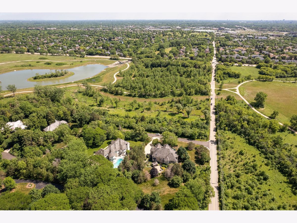
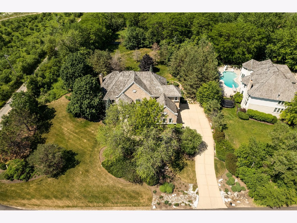
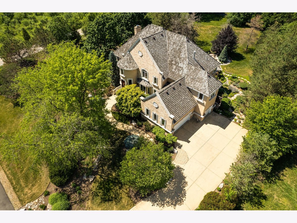
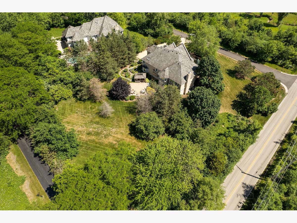
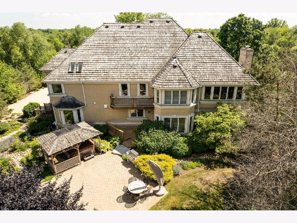
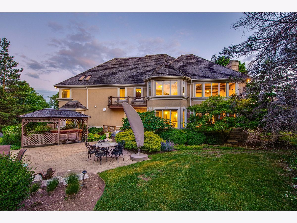
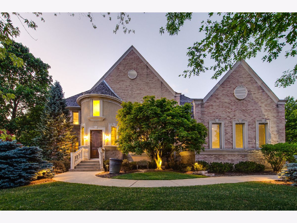
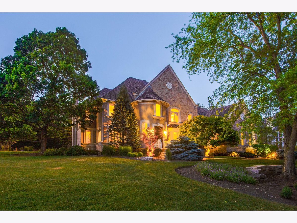
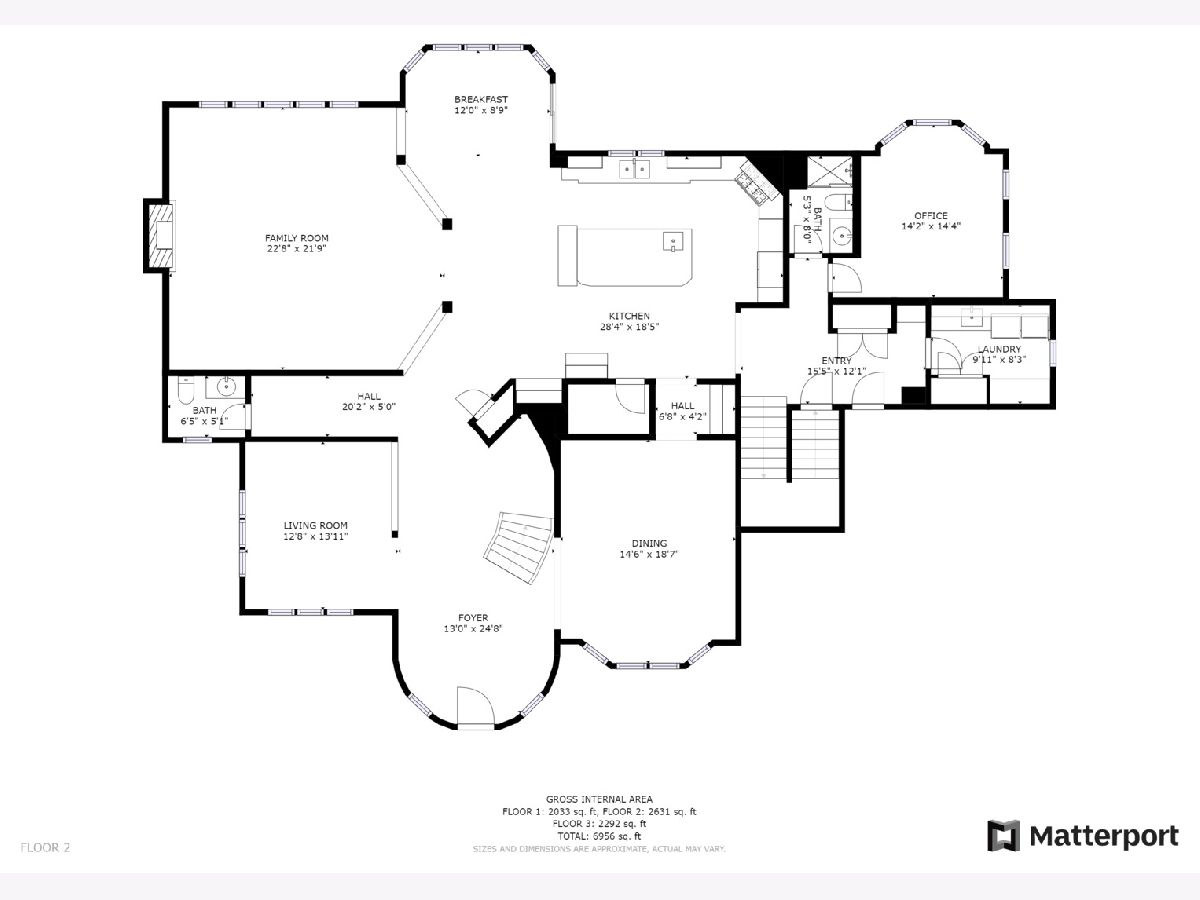
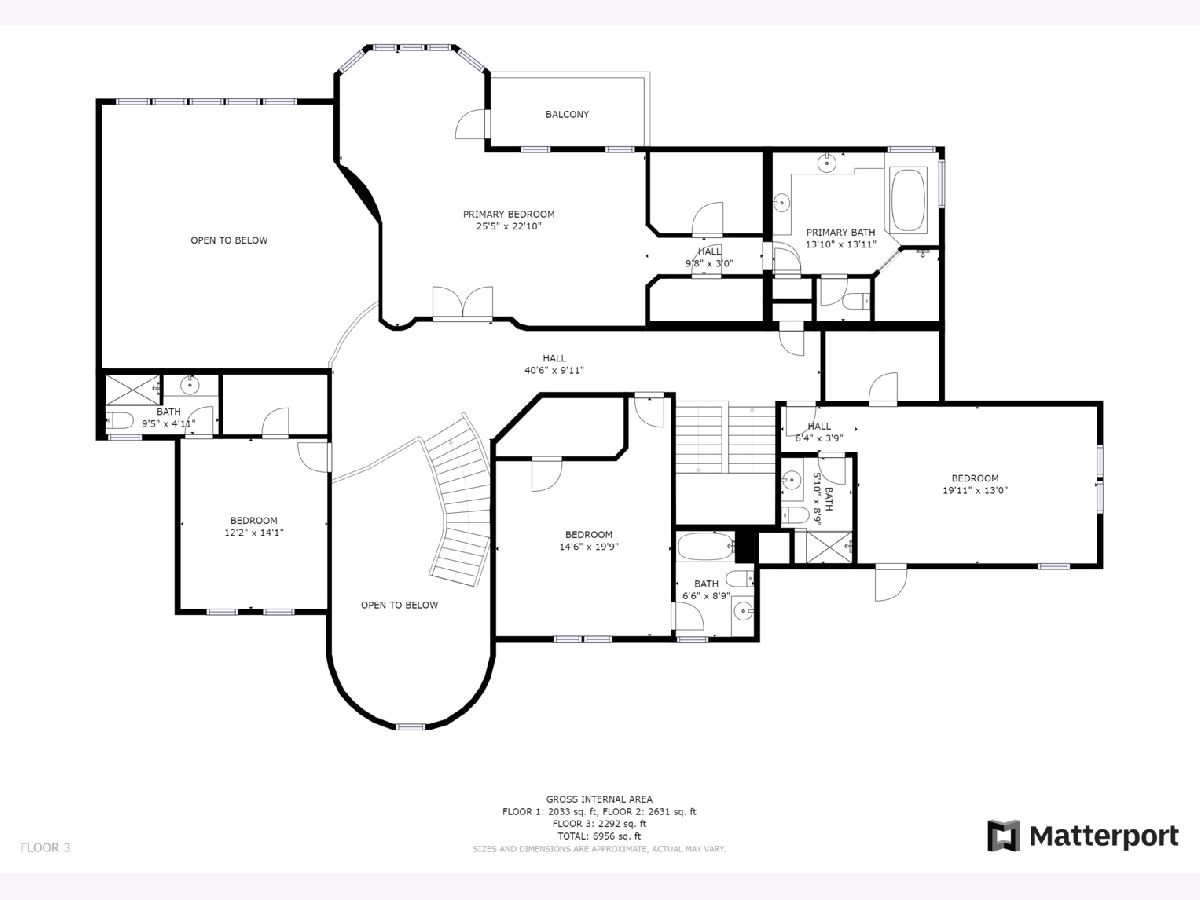
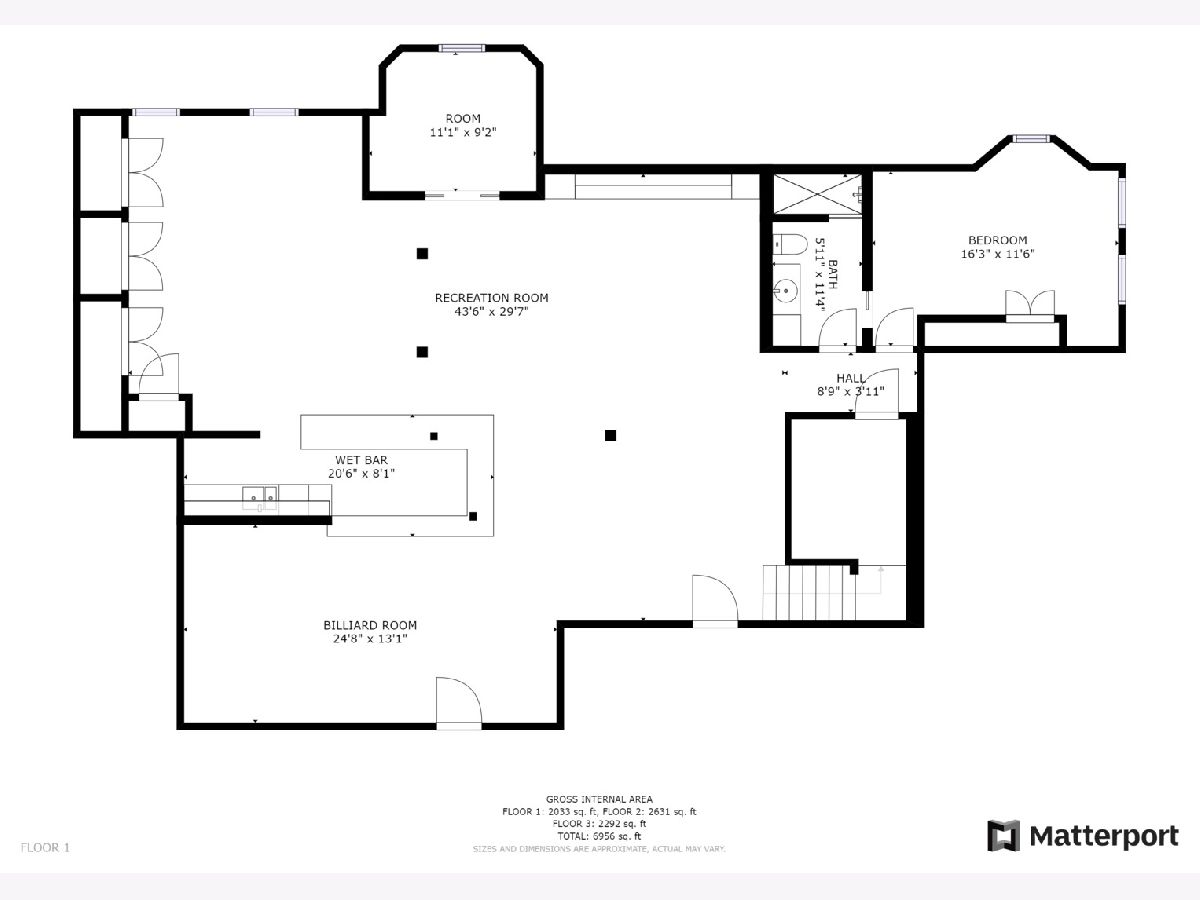
Room Specifics
Total Bedrooms: 5
Bedrooms Above Ground: 4
Bedrooms Below Ground: 1
Dimensions: —
Floor Type: —
Dimensions: —
Floor Type: —
Dimensions: —
Floor Type: —
Dimensions: —
Floor Type: —
Full Bathrooms: 7
Bathroom Amenities: Whirlpool,Separate Shower,Double Sink,Full Body Spray Shower
Bathroom in Basement: 1
Rooms: —
Basement Description: —
Other Specifics
| 3 | |
| — | |
| — | |
| — | |
| — | |
| 64469 | |
| — | |
| — | |
| — | |
| — | |
| Not in DB | |
| — | |
| — | |
| — | |
| — |
Tax History
| Year | Property Taxes |
|---|---|
| 2021 | $25,622 |
Contact Agent
Nearby Similar Homes
Nearby Sold Comparables
Contact Agent
Listing Provided By
RE/MAX Top Performers

