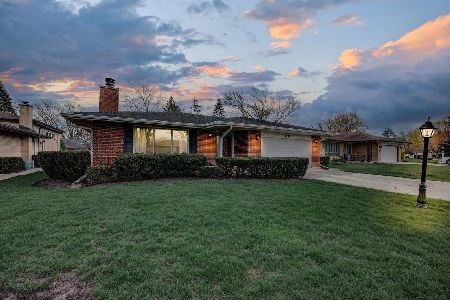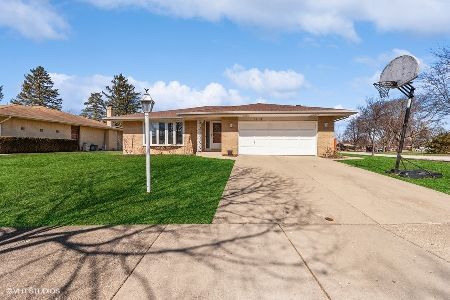1701 Laurel Drive, Mount Prospect, Illinois 60056
$290,000
|
Sold
|
|
| Status: | Closed |
| Sqft: | 1,728 |
| Cost/Sqft: | $174 |
| Beds: | 3 |
| Baths: | 2 |
| Year Built: | 1969 |
| Property Taxes: | $7,628 |
| Days On Market: | 2335 |
| Lot Size: | 0,00 |
Description
This charming 3 bed 2 bath split level sits on a JUMBO corner lot in desirable Brickman Manor. Recent updates include: New roof, bathroom, hardwood floors, stainless steel appliances and lower level carpet! Fully fenced yard with paver patio. Walk to Frost Elementary School, Aspen Trails Park and Metra Train. View our Virtual 3D Tour!
Property Specifics
| Single Family | |
| — | |
| Tri-Level | |
| 1969 | |
| Partial | |
| SPLIT LEVEL | |
| No | |
| — |
| Cook | |
| Brickman Manor | |
| — / Not Applicable | |
| None | |
| Lake Michigan,Public | |
| Public Sewer | |
| 10516211 | |
| 03243130010000 |
Nearby Schools
| NAME: | DISTRICT: | DISTANCE: | |
|---|---|---|---|
|
Grade School
Robert Frost Elementary School |
21 | — | |
|
Middle School
Oliver W Holmes Middle School |
21 | Not in DB | |
|
High School
Wheeling High School |
214 | Not in DB | |
Property History
| DATE: | EVENT: | PRICE: | SOURCE: |
|---|---|---|---|
| 12 Jul, 2016 | Sold | $280,000 | MRED MLS |
| 17 May, 2016 | Under contract | $289,000 | MRED MLS |
| — | Last price change | $295,000 | MRED MLS |
| 29 Mar, 2016 | Listed for sale | $295,000 | MRED MLS |
| 15 Nov, 2019 | Sold | $290,000 | MRED MLS |
| 2 Oct, 2019 | Under contract | $300,000 | MRED MLS |
| 12 Sep, 2019 | Listed for sale | $300,000 | MRED MLS |
Room Specifics
Total Bedrooms: 3
Bedrooms Above Ground: 3
Bedrooms Below Ground: 0
Dimensions: —
Floor Type: Carpet
Dimensions: —
Floor Type: Carpet
Full Bathrooms: 2
Bathroom Amenities: —
Bathroom in Basement: 1
Rooms: Foyer,Utility Room-Lower Level
Basement Description: Finished
Other Specifics
| 2 | |
| Concrete Perimeter | |
| Concrete | |
| Brick Paver Patio, Storms/Screens | |
| Corner Lot | |
| 113 X 60 X 38 X 111 X 85 | |
| — | |
| None | |
| Skylight(s), Bar-Wet, Hardwood Floors, Wood Laminate Floors, Built-in Features | |
| Range, Microwave, Dishwasher, Refrigerator, Washer, Dryer, Disposal, Stainless Steel Appliance(s) | |
| Not in DB | |
| Sidewalks, Street Paved | |
| — | |
| — | |
| Gas Log |
Tax History
| Year | Property Taxes |
|---|---|
| 2016 | $6,260 |
| 2019 | $7,628 |
Contact Agent
Nearby Similar Homes
Nearby Sold Comparables
Contact Agent
Listing Provided By
Dream Town Realty








