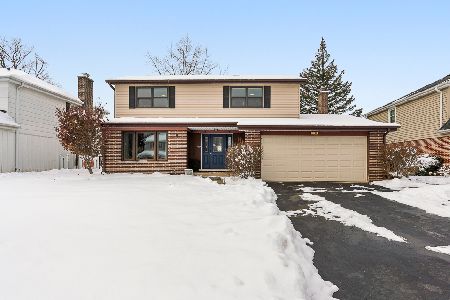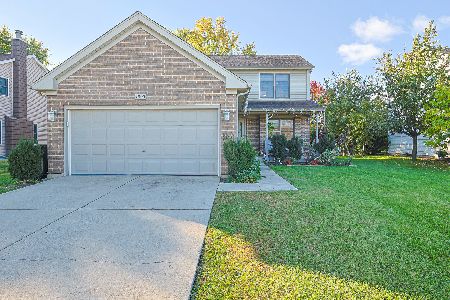1705 Laurel Drive, Mount Prospect, Illinois 60056
$348,500
|
Sold
|
|
| Status: | Closed |
| Sqft: | 1,893 |
| Cost/Sqft: | $184 |
| Beds: | 3 |
| Baths: | 2 |
| Year Built: | 1969 |
| Property Taxes: | $8,389 |
| Days On Market: | 1708 |
| Lot Size: | 0,23 |
Description
Original owner, well-built brick ranch with 2-car attached garage in desirable Mount Prospect location on a quiet street. Open kitchen to family room, 3 sizable bedrooms, 2 full baths, laundry on first floor, stone gas fireplace in living room. Hardwood floors in kitchen, family room, all three bedrooms, and hallway. Approximately 1900 sf above ground living space on a 9880 sf lot. Huge unfinished, full basement perfect for family gatherings and entertainment. Generous backyard with cement patio. Well-maintained HVAC systems. Walk to Aspen Trails Park. This is an Estate Sale and is being sold "As-Is"
Property Specifics
| Single Family | |
| — | |
| Ranch | |
| 1969 | |
| Full | |
| — | |
| No | |
| 0.23 |
| Cook | |
| — | |
| — / Not Applicable | |
| None | |
| Lake Michigan,Public | |
| Public Sewer | |
| 11042242 | |
| 03243130350000 |
Nearby Schools
| NAME: | DISTRICT: | DISTANCE: | |
|---|---|---|---|
|
Grade School
Robert Frost Elementary School |
21 | — | |
|
High School
Wheeling High School |
214 | Not in DB | |
Property History
| DATE: | EVENT: | PRICE: | SOURCE: |
|---|---|---|---|
| 30 Jun, 2021 | Sold | $348,500 | MRED MLS |
| 28 May, 2021 | Under contract | $348,500 | MRED MLS |
| — | Last price change | $378,000 | MRED MLS |
| 17 Apr, 2021 | Listed for sale | $378,000 | MRED MLS |
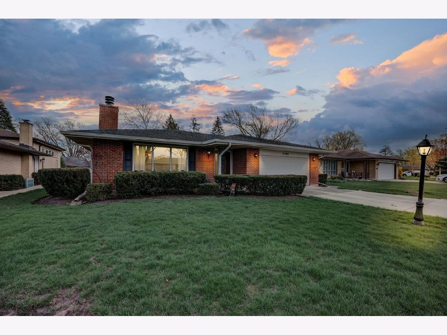
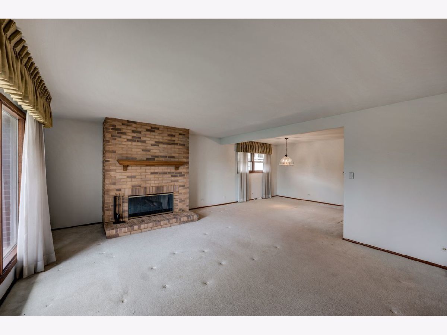
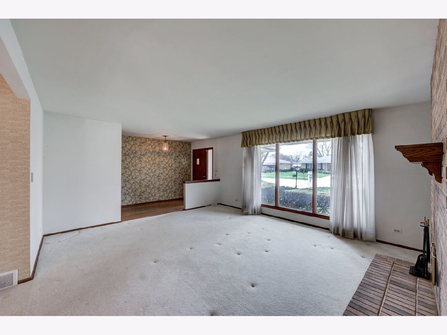
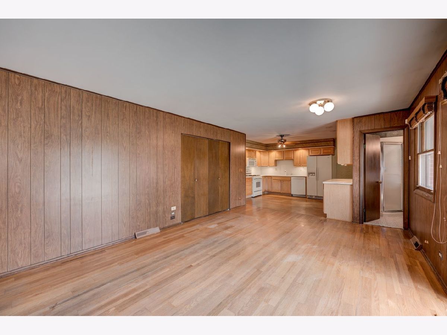
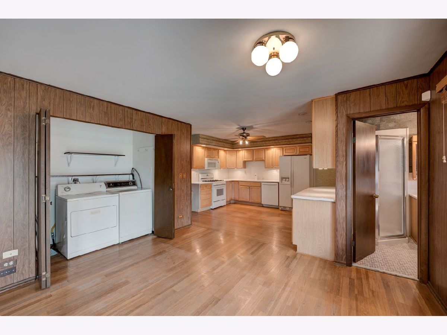
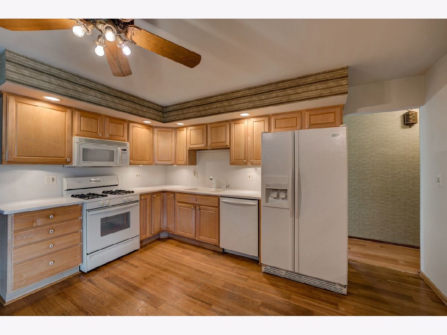
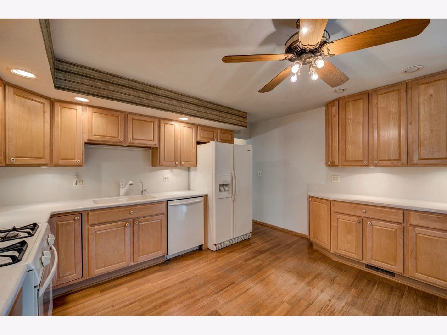
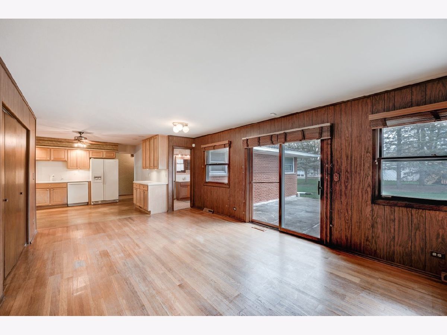
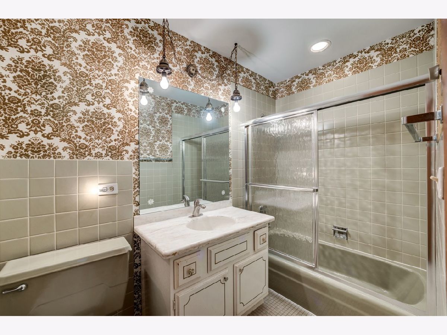
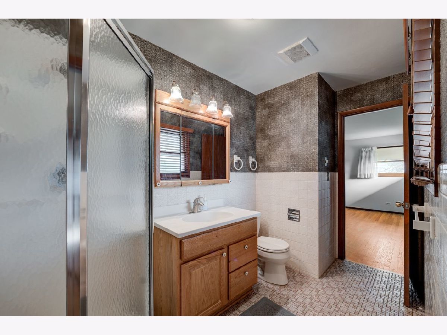
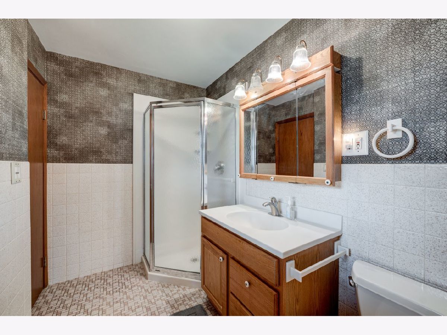
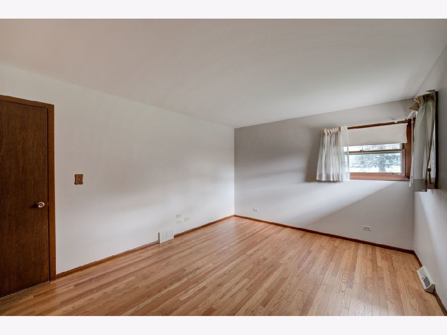
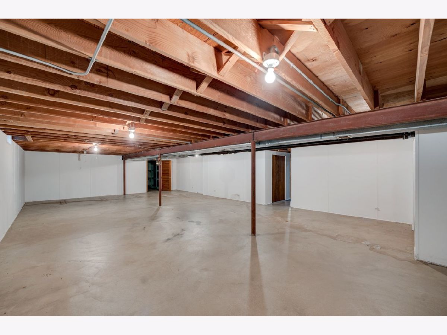
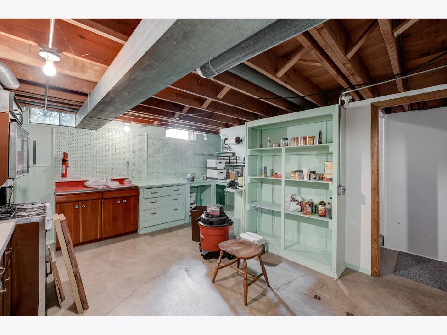
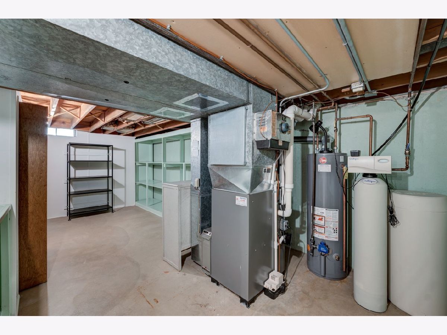
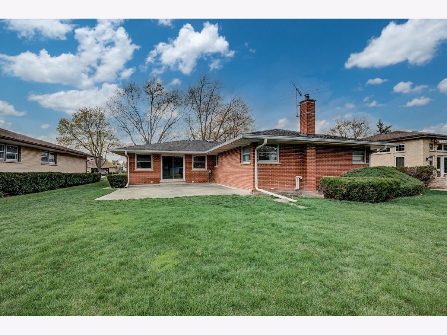
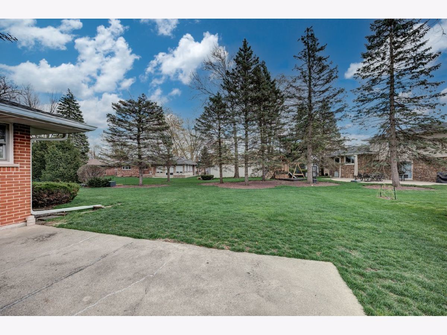
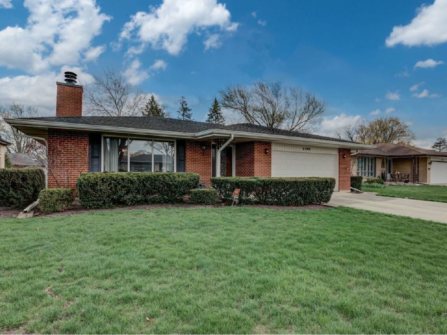
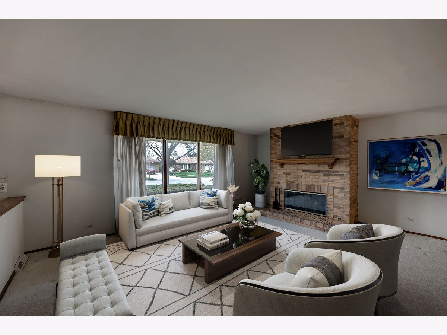
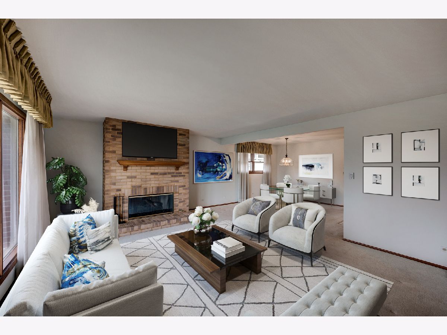
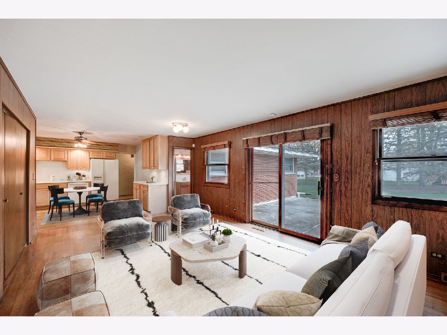
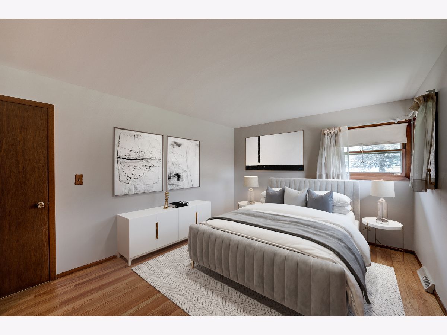
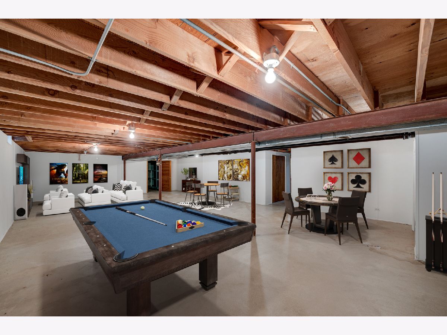
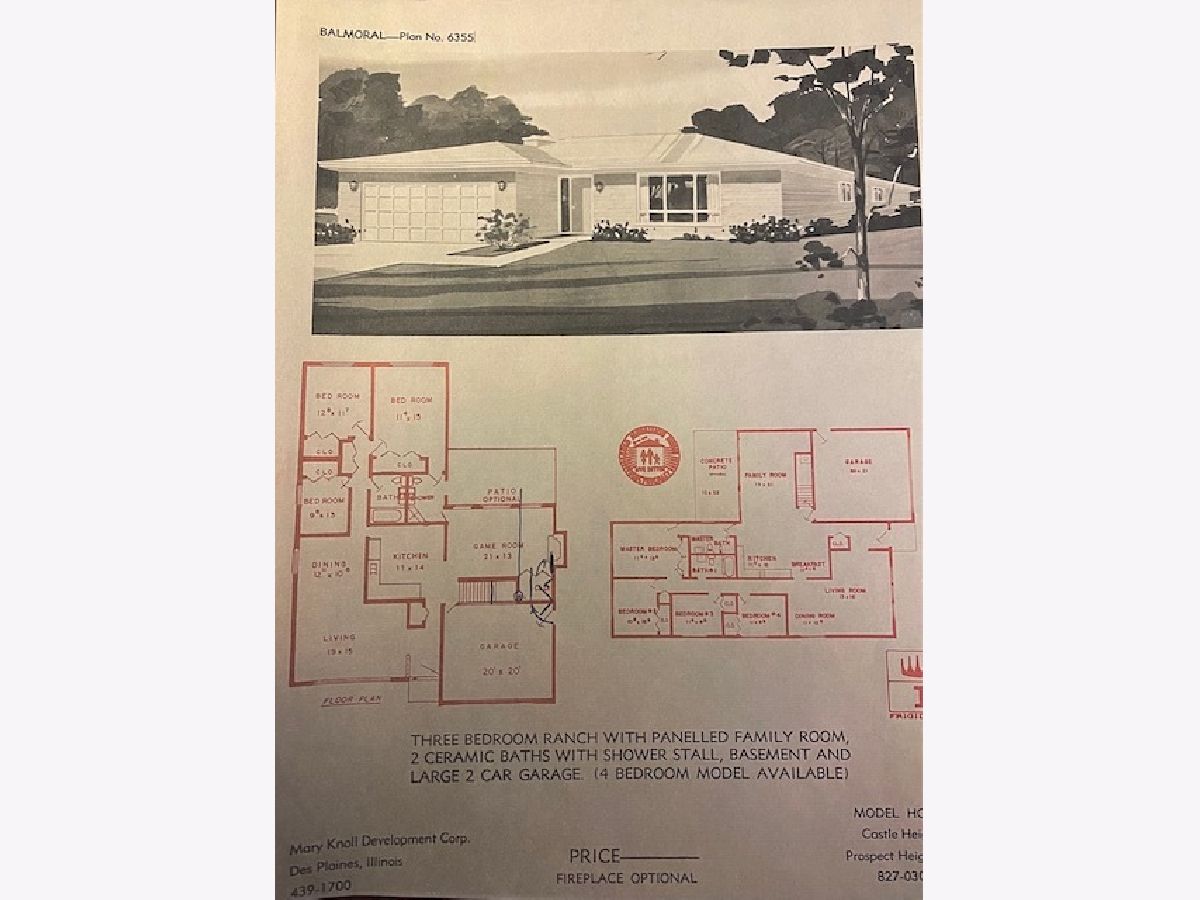
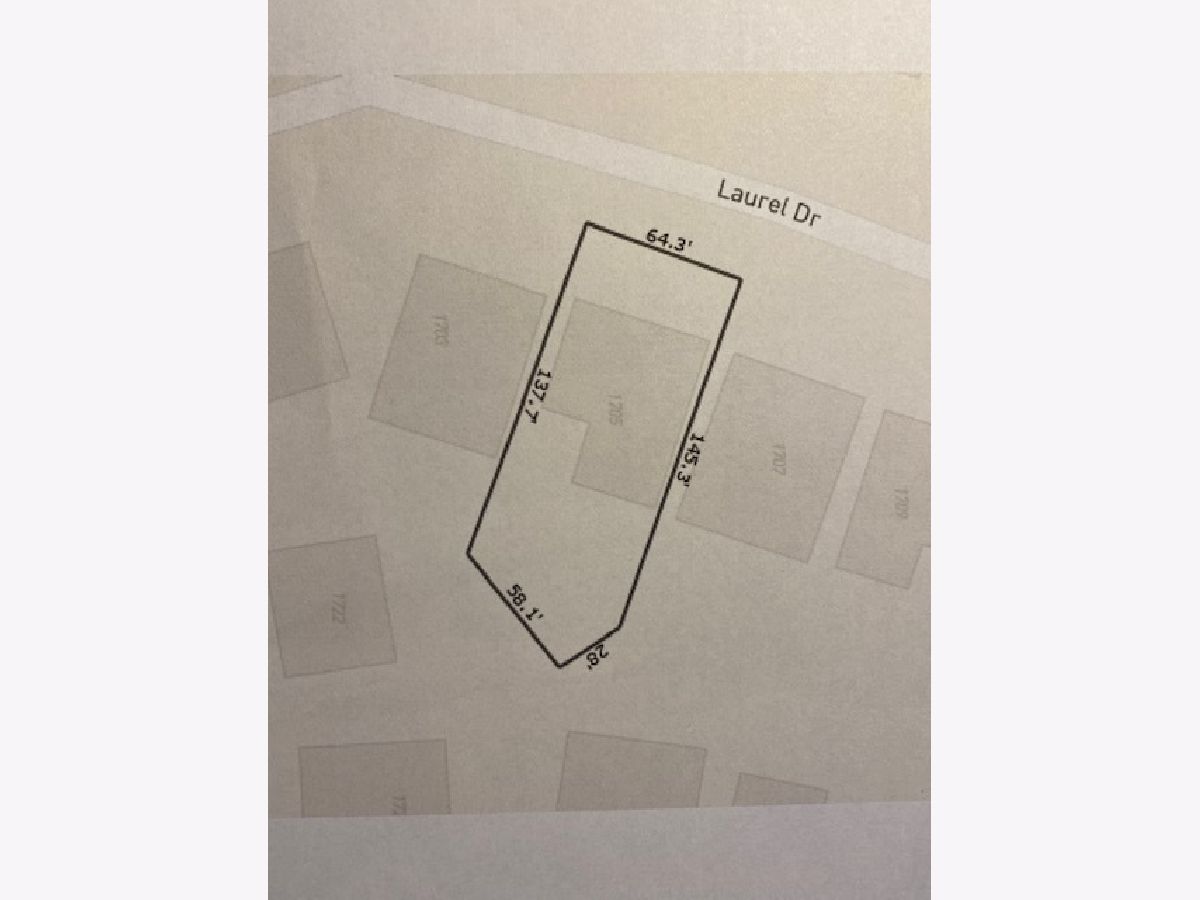
Room Specifics
Total Bedrooms: 3
Bedrooms Above Ground: 3
Bedrooms Below Ground: 0
Dimensions: —
Floor Type: Hardwood
Dimensions: —
Floor Type: Hardwood
Full Bathrooms: 2
Bathroom Amenities: —
Bathroom in Basement: 0
Rooms: Workshop,Utility Room-Lower Level
Basement Description: Unfinished
Other Specifics
| 2 | |
| Concrete Perimeter | |
| Concrete | |
| Patio | |
| — | |
| 64X137X58X28X145 | |
| Unfinished | |
| Full | |
| Hardwood Floors, First Floor Bedroom, First Floor Laundry, First Floor Full Bath, Some Carpeting, Some Wood Floors | |
| Range, Microwave, Dishwasher, Refrigerator, Washer, Dryer, Disposal | |
| Not in DB | |
| — | |
| — | |
| — | |
| Gas Log |
Tax History
| Year | Property Taxes |
|---|---|
| 2021 | $8,389 |
Contact Agent
Nearby Similar Homes
Nearby Sold Comparables
Contact Agent
Listing Provided By
Coldwell Banker Realty

