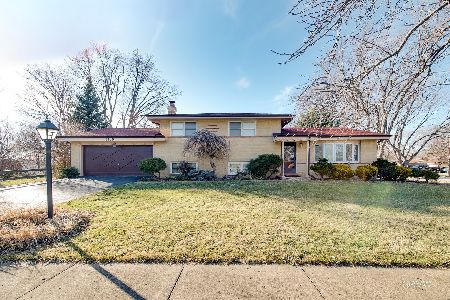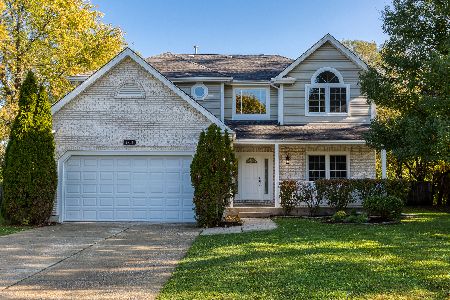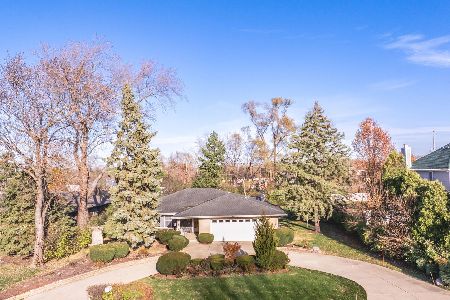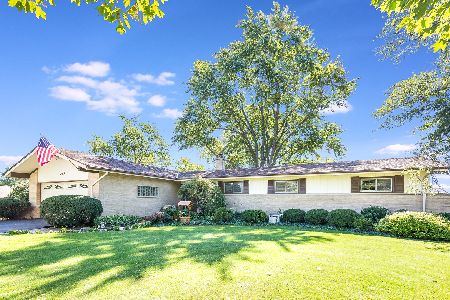1701 Lynda Drive, Palatine, Illinois 60074
$620,000
|
Sold
|
|
| Status: | Closed |
| Sqft: | 3,500 |
| Cost/Sqft: | $186 |
| Beds: | 5 |
| Baths: | 4 |
| Year Built: | 2000 |
| Property Taxes: | $12,195 |
| Days On Market: | 710 |
| Lot Size: | 0,50 |
Description
**BROKERS: SHOWINGS AVAILABLE WHILE IN THE PLN - SHOWN BY APPOINTMENT - REACH OUT TO JANINE SASSO** Welcome to your dream home! This stunning 2-story residence, built in 2000 and meticulously updated with modern HGTV-inspired features, offers the perfect blend of style, functionality, and comfort. As you step inside, you'll immediately be captivated by the open and airy 2-story foyer with bridle staircase. The first floor features a convenient 1st floor bedroom and a full bath - also ideal as an office space or in-law arrangement. The laundry room, although currently on the first floor, offers the flexibility to be relocated to the second level for added convenience. The heart of this home is the kitchen, complete with a massive island that's perfect for entertaining or casual family meals. The kitchen seamlessly flows into the spacious family room with fireplace. No detail has been overlooked, from the large eat-in table space with an abundance of windows, to the wood flooring throughout the main level and seconf floor (yes, no carpet in this house!). Upstairs, four generously-sized bedrooms provide ample space for family and guests. Each room is thoughtfully designed with modern finishes and plenty of natural light. The finished basement is an added bonus, offering even more space for recreation or hobbies. Step outside into your fenced-in yard and enjoy the abundance of yard space. With modern amenities, a prime location, and a drop-dead gorgeous aesthetic, this home is ready to welcome you into a new chapter of luxury living. Don't miss the opportunity to make this your forever home!
Property Specifics
| Single Family | |
| — | |
| — | |
| 2000 | |
| — | |
| — | |
| No | |
| 0.5 |
| Cook | |
| — | |
| 0 / Not Applicable | |
| — | |
| — | |
| — | |
| 11979943 | |
| 02024100080000 |
Nearby Schools
| NAME: | DISTRICT: | DISTANCE: | |
|---|---|---|---|
|
Grade School
Lincoln Elementary School |
15 | — | |
|
Middle School
Walter R Sundling Junior High Sc |
15 | Not in DB | |
|
High School
Palatine High School |
211 | Not in DB | |
Property History
| DATE: | EVENT: | PRICE: | SOURCE: |
|---|---|---|---|
| 30 Jun, 2015 | Sold | $350,000 | MRED MLS |
| 20 May, 2015 | Under contract | $319,900 | MRED MLS |
| 14 Apr, 2015 | Listed for sale | $319,900 | MRED MLS |
| 13 Jul, 2020 | Sold | $435,000 | MRED MLS |
| 3 Jun, 2020 | Under contract | $469,800 | MRED MLS |
| 23 Apr, 2020 | Listed for sale | $469,800 | MRED MLS |
| 3 Apr, 2024 | Sold | $620,000 | MRED MLS |
| 15 Feb, 2024 | Under contract | $650,000 | MRED MLS |
| 13 Feb, 2024 | Listed for sale | $650,000 | MRED MLS |
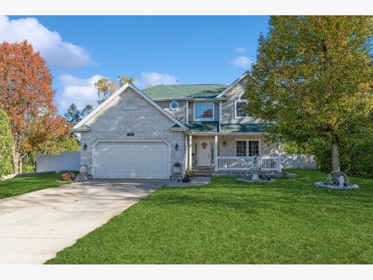
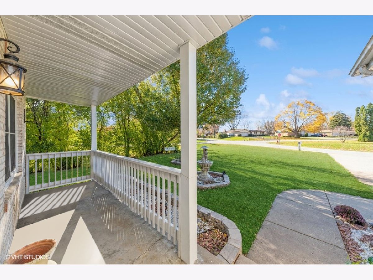
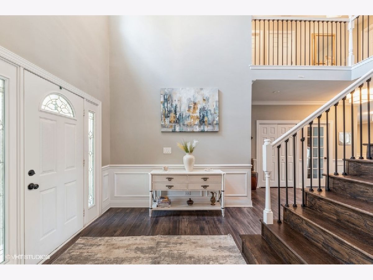
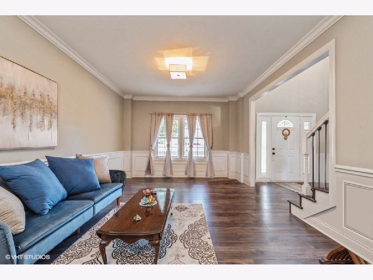
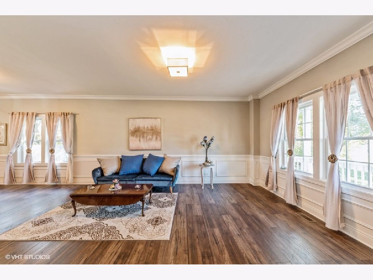
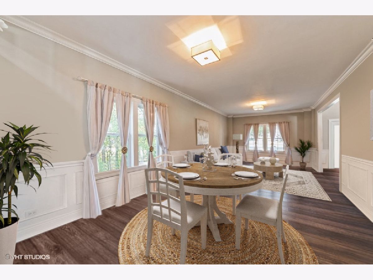
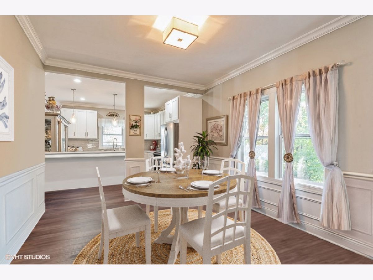
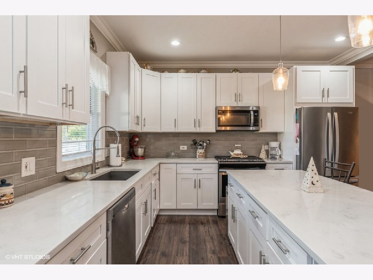
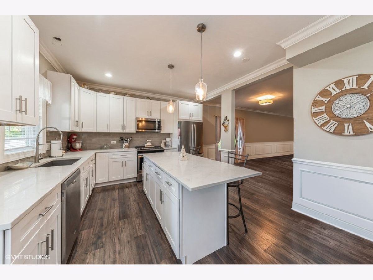
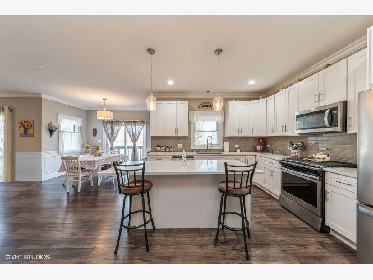
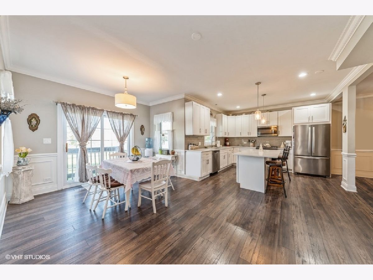
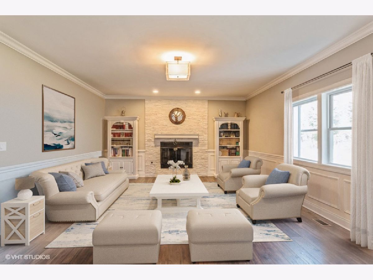
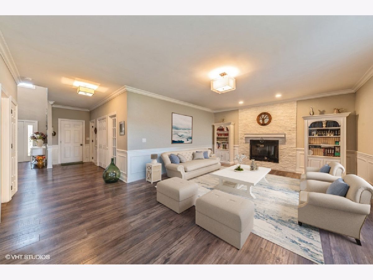
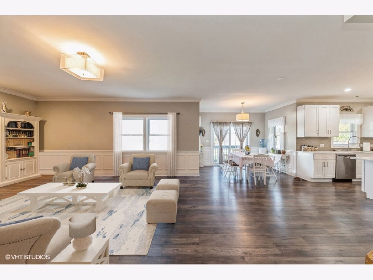
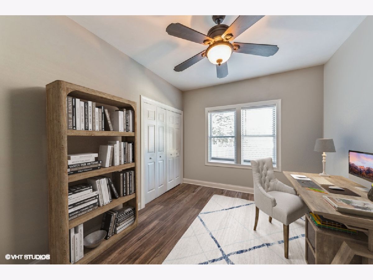
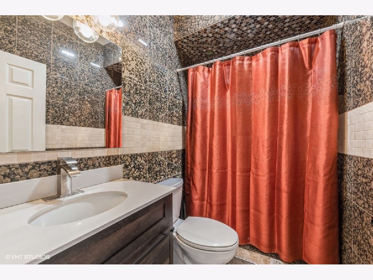
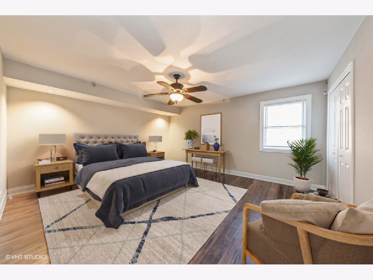
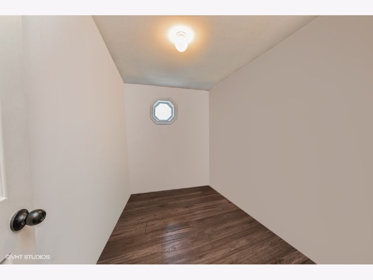
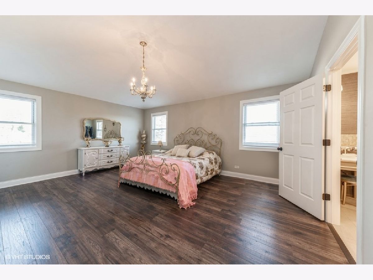
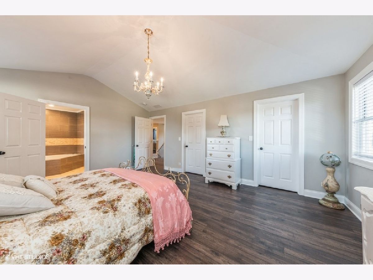
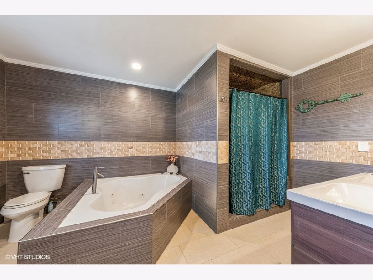
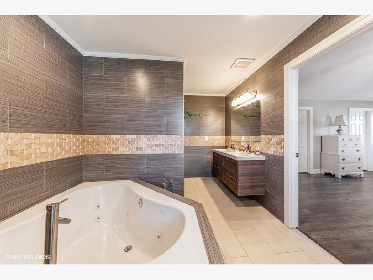
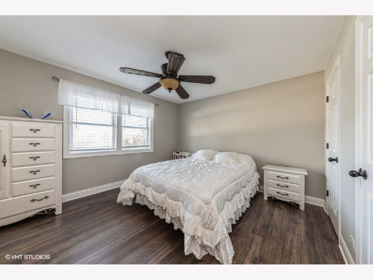
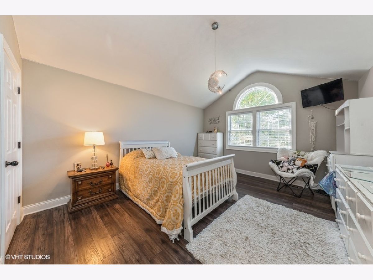
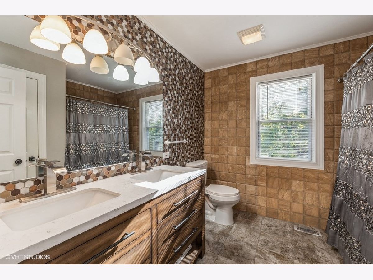
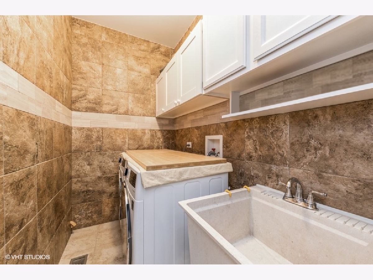
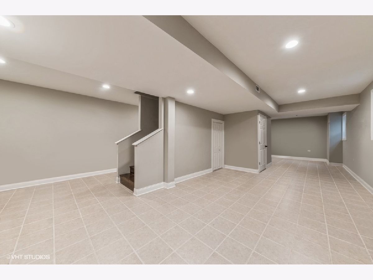
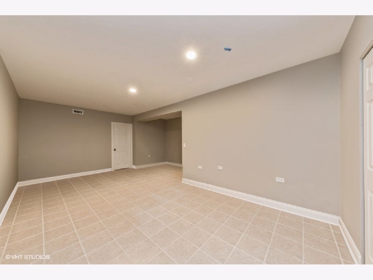
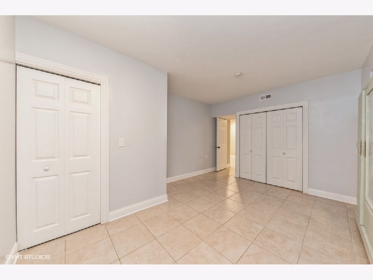
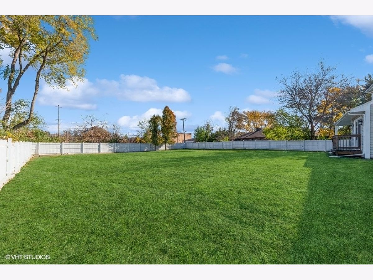
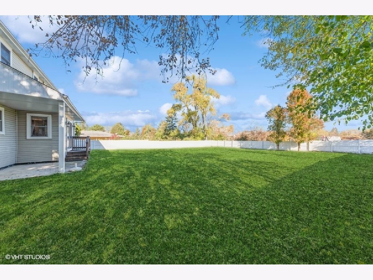
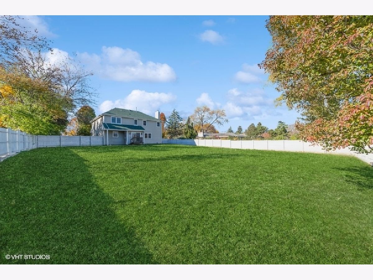
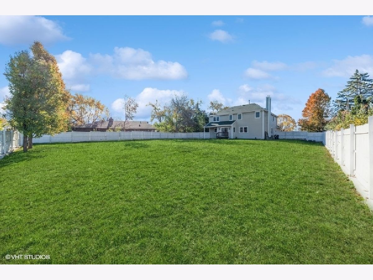
Room Specifics
Total Bedrooms: 5
Bedrooms Above Ground: 5
Bedrooms Below Ground: 0
Dimensions: —
Floor Type: —
Dimensions: —
Floor Type: —
Dimensions: —
Floor Type: —
Dimensions: —
Floor Type: —
Full Bathrooms: 4
Bathroom Amenities: Whirlpool,Separate Shower,Double Sink,Soaking Tub
Bathroom in Basement: 1
Rooms: —
Basement Description: Finished
Other Specifics
| 2.5 | |
| — | |
| Concrete | |
| — | |
| — | |
| 100X200 | |
| — | |
| — | |
| — | |
| — | |
| Not in DB | |
| — | |
| — | |
| — | |
| — |
Tax History
| Year | Property Taxes |
|---|---|
| 2015 | $13,115 |
| 2020 | $14,174 |
| 2024 | $12,195 |
Contact Agent
Nearby Similar Homes
Nearby Sold Comparables
Contact Agent
Listing Provided By
Coldwell Banker Realty

