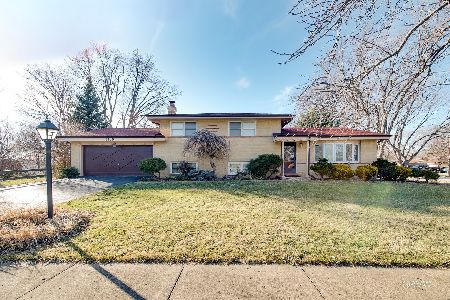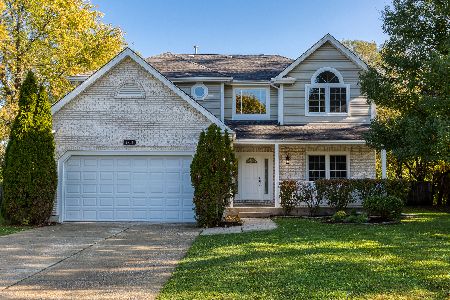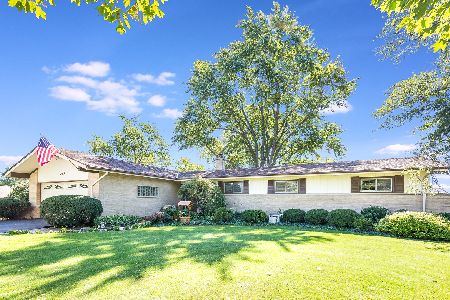1711 Lynda Drive, Palatine, Illinois 60074
$500,000
|
Sold
|
|
| Status: | Closed |
| Sqft: | 2,694 |
| Cost/Sqft: | $195 |
| Beds: | 3 |
| Baths: | 4 |
| Year Built: | 1970 |
| Property Taxes: | $10,175 |
| Days On Market: | 417 |
| Lot Size: | 0,50 |
Description
Set on a picturesque half-acre lot, this charming 2,700 sq. ft. custom-built, all-brick home with circular driveway is brimming with potential! Boasting 3 oversized bedrooms and 3.5 bathrooms, this property offers a spacious layout that's perfect for creating your dream living space. Dining rm views large living room and leads to kitchen & bedrooms wing. The rare master suite features a double-sink vanity for added convenience. Country sized oak cabinet kitchen overlooks a large welcoming fireplaced family room. Off the kitchen is the 1st floor laundry with access to covered patio. Full basement with newer mechanicals, sump pump and battery back up. New garage door 7/2024. While this home does require some work and TLC, it's nestled in the sought-after Capri Village, offering a tranquil, country-like setting just moments from Rand and Dundee Roads, the Route 53 expressway, and a variety of shops and amenities. Sold "as is," this home presents a fantastic opportunity to bring your vision to life. Don't miss out-schedule your showing today!
Property Specifics
| Single Family | |
| — | |
| — | |
| 1970 | |
| — | |
| CUSTOM | |
| No | |
| 0.5 |
| Cook | |
| Capri Village | |
| — / Not Applicable | |
| — | |
| — | |
| — | |
| 12139696 | |
| 02024100070000 |
Nearby Schools
| NAME: | DISTRICT: | DISTANCE: | |
|---|---|---|---|
|
Grade School
Lincoln Elementary School |
15 | — | |
|
Middle School
Walter R Sundling Middle School |
15 | Not in DB | |
|
High School
Palatine High School |
211 | Not in DB | |
Property History
| DATE: | EVENT: | PRICE: | SOURCE: |
|---|---|---|---|
| 26 Feb, 2025 | Sold | $500,000 | MRED MLS |
| 17 Dec, 2024 | Under contract | $525,000 | MRED MLS |
| 1 Dec, 2024 | Listed for sale | $525,000 | MRED MLS |






























Room Specifics
Total Bedrooms: 3
Bedrooms Above Ground: 3
Bedrooms Below Ground: 0
Dimensions: —
Floor Type: —
Dimensions: —
Floor Type: —
Full Bathrooms: 4
Bathroom Amenities: Double Sink
Bathroom in Basement: 1
Rooms: —
Basement Description: Partially Finished
Other Specifics
| 2 | |
| — | |
| Concrete,Circular | |
| — | |
| — | |
| 103 X 203 | |
| Pull Down Stair | |
| — | |
| — | |
| — | |
| Not in DB | |
| — | |
| — | |
| — | |
| — |
Tax History
| Year | Property Taxes |
|---|---|
| 2025 | $10,175 |
Contact Agent
Nearby Similar Homes
Nearby Sold Comparables
Contact Agent
Listing Provided By
HomeSmart Connect LLC








