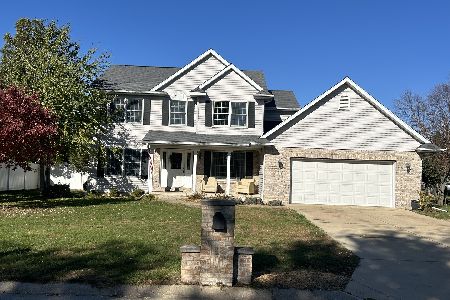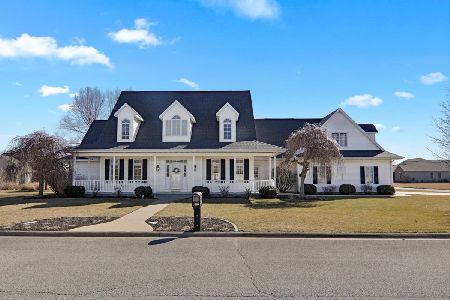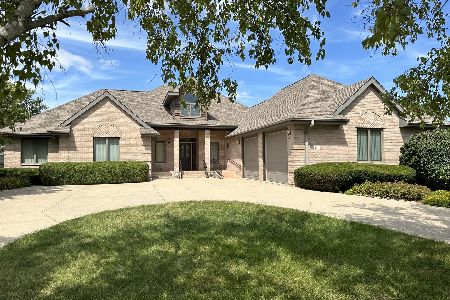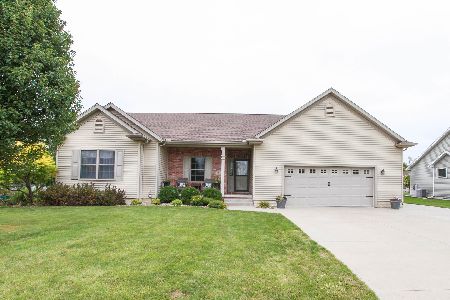1701 Meadowlark Drive, Pontiac, Illinois 61764
$790,000
|
Sold
|
|
| Status: | Closed |
| Sqft: | 7,267 |
| Cost/Sqft: | $110 |
| Beds: | 5 |
| Baths: | 5 |
| Year Built: | 2003 |
| Property Taxes: | $23,142 |
| Days On Market: | 1406 |
| Lot Size: | 1,25 |
Description
Absolutely stunning home! Located on an extra large corner lot on The Oaks golf course in Pontiac. This home offers so many entertaining opportunities for family and friends. Enjoy evenings in this backyard oasis featuring an in-ground pool with hot tub designed by Barrington Pools and encircled with custom landscaping and Unilock stone. Relax in the shade under the pergola, or warm up around the gas fire pit on cool evenings. Cinematic movie theater room is perfect for watching your favorite movies or shows, but also serves as storm shelter with its concrete and soundproof walls. Gourmet kitchen with quartz countertops was recently renovated in 2016 and offers plenty of space for guests to gather. Two main floor master bedroom suites. One has a large bathroom with stained glass windows and access to its own private outdoor patio. The other serves beautifully as an in-law suite. Three more bedrooms upstairs along with a recreational room for the kids or guests. Walk in closets in every bedroom and tons of storage space throughout the home. Upstairs bath was remodeled in 2020. Craftsmanship and attention to woodworking detail are pristine throughout. Multiple garages offer parking for four vehicles along with plenty of extra room for all those toys. Geothermal heating and cooling has been routinely serviced along with Guardian generator. Roof was replaced in 2019. With over 7,000 square feet, there are too many features to list. You must see it in person to appreciate all this home has to offer!
Property Specifics
| Single Family | |
| — | |
| — | |
| 2003 | |
| — | |
| — | |
| No | |
| 1.25 |
| Livingston | |
| Fairway View | |
| — / Not Applicable | |
| — | |
| — | |
| — | |
| 11347868 | |
| 15152110301200 |
Nearby Schools
| NAME: | DISTRICT: | DISTANCE: | |
|---|---|---|---|
|
Grade School
Attendance Centers |
429 | — | |
|
Middle School
Pontiac Junior High School |
429 | Not in DB | |
|
High School
Pontiac High School |
90 | Not in DB | |
Property History
| DATE: | EVENT: | PRICE: | SOURCE: |
|---|---|---|---|
| 13 May, 2022 | Sold | $790,000 | MRED MLS |
| 26 Mar, 2022 | Under contract | $799,900 | MRED MLS |
| 15 Mar, 2022 | Listed for sale | $799,900 | MRED MLS |
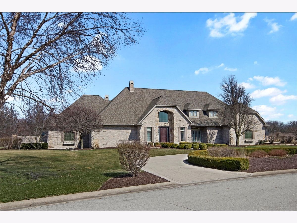
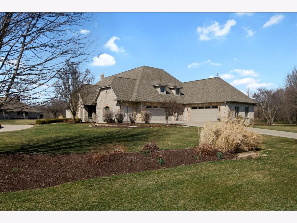
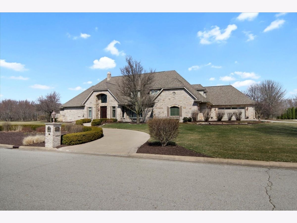
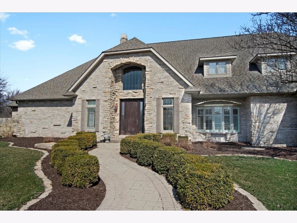
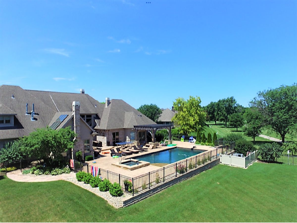
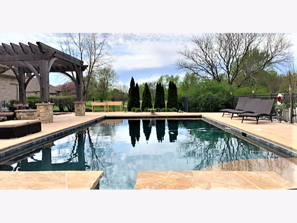
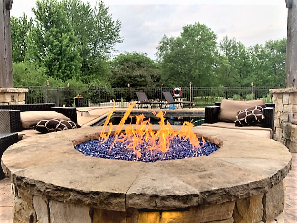
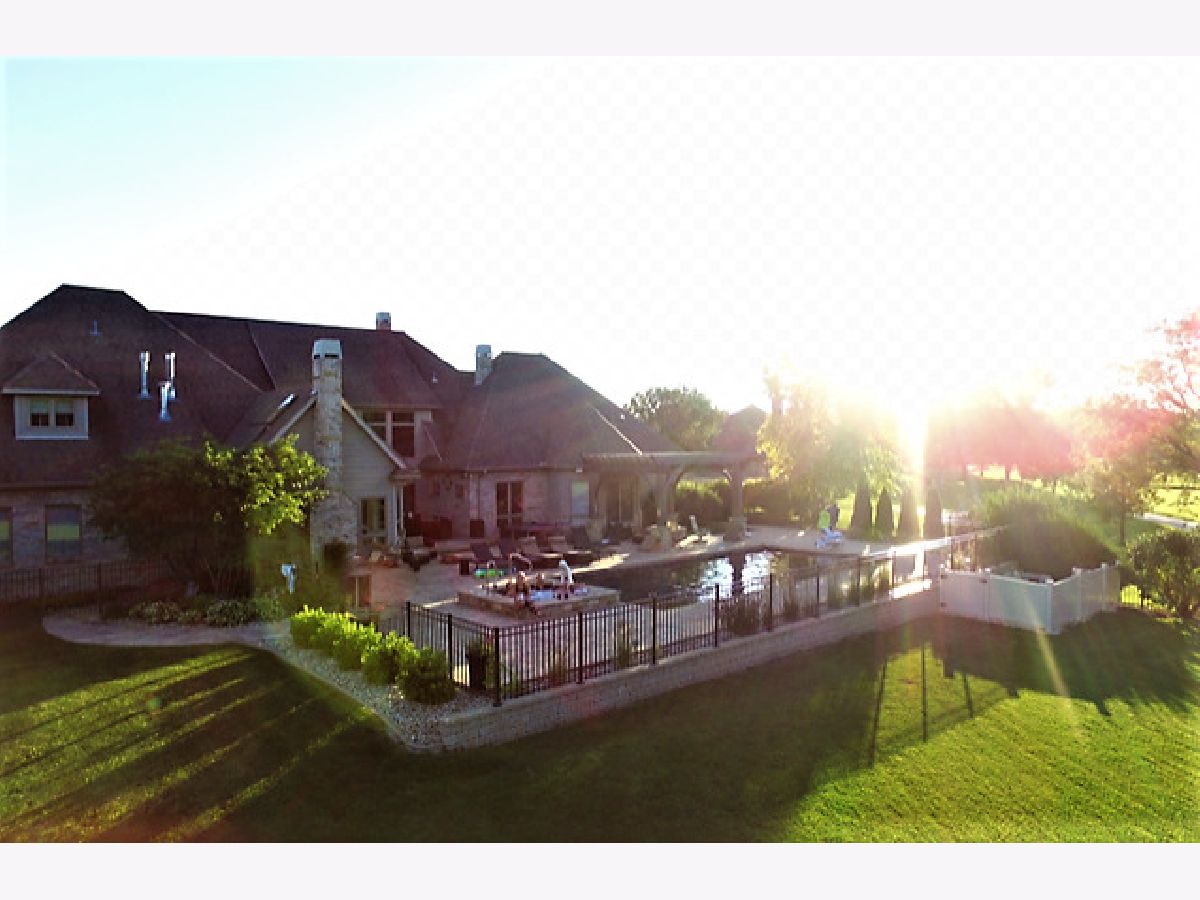
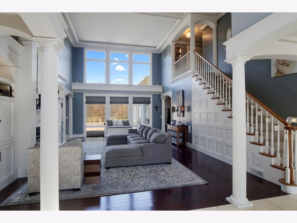
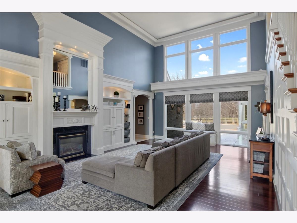
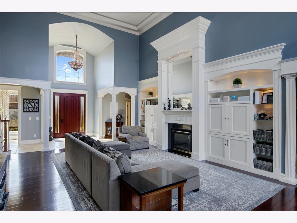
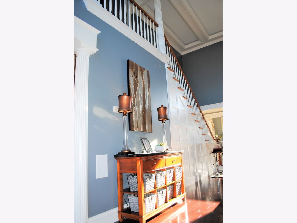
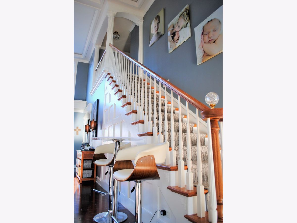
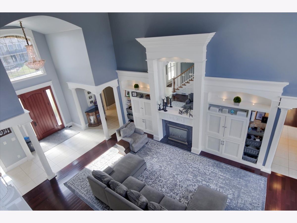
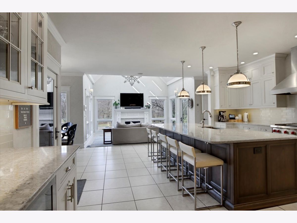
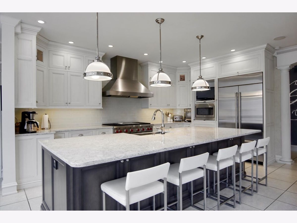
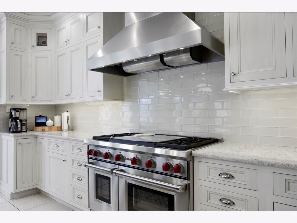
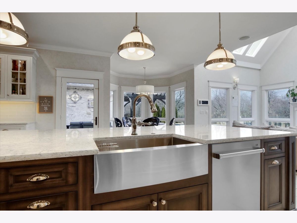
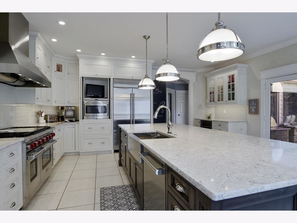
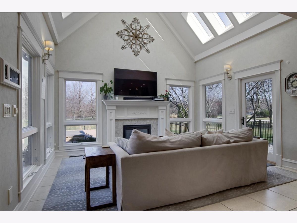
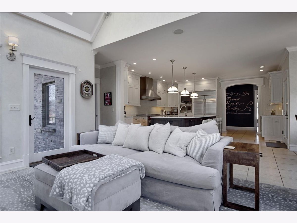
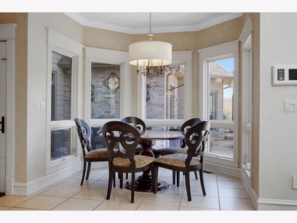
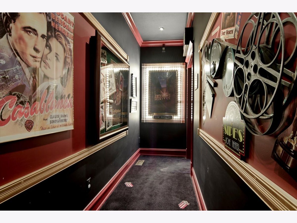
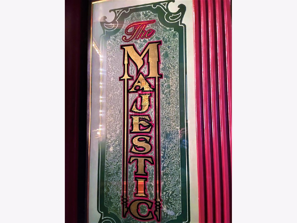
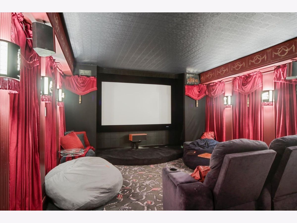
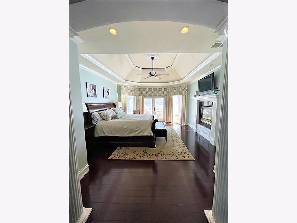
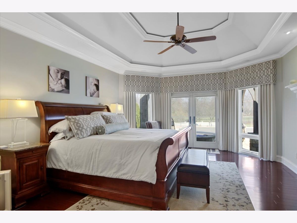
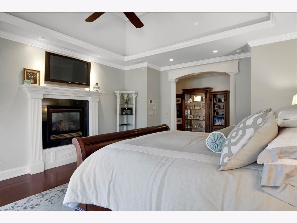
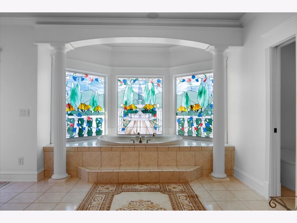
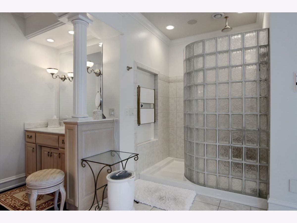
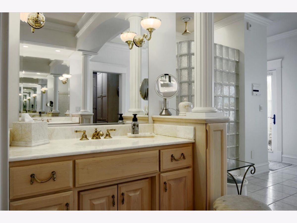
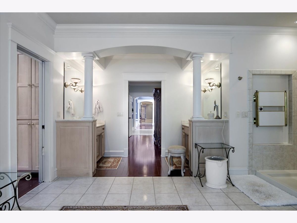
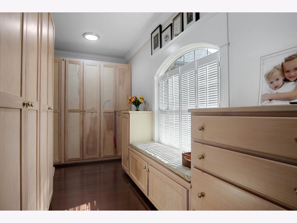
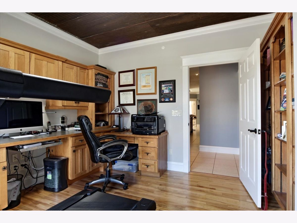
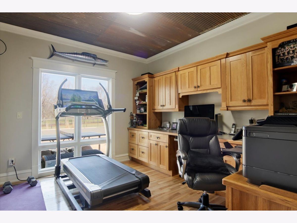
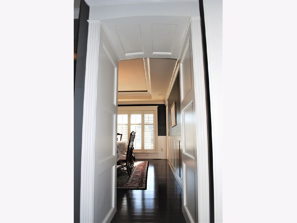
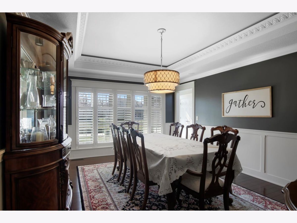
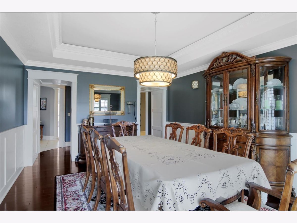
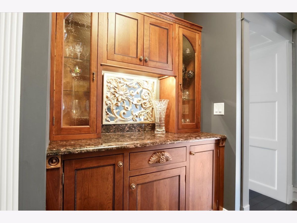
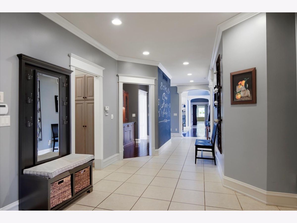
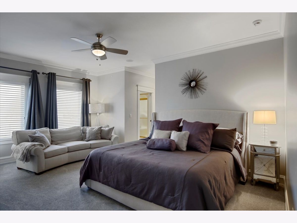
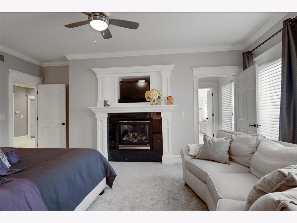
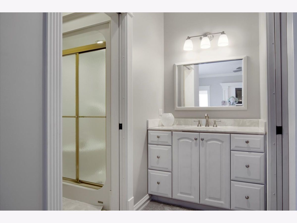
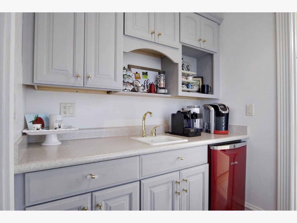
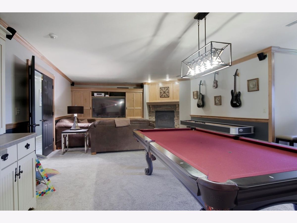
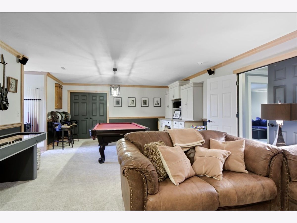
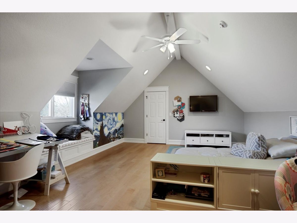
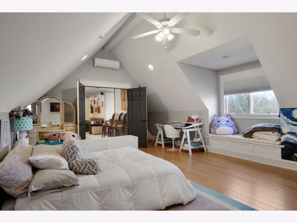
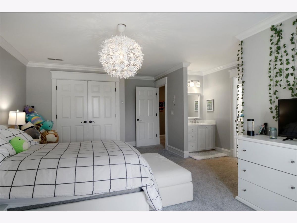
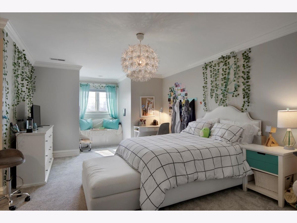
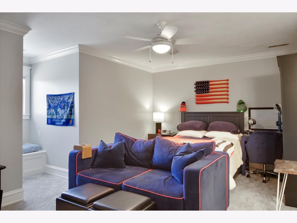
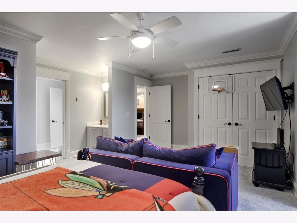
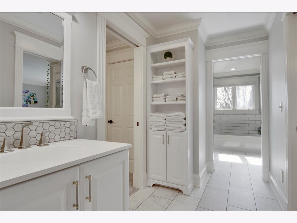
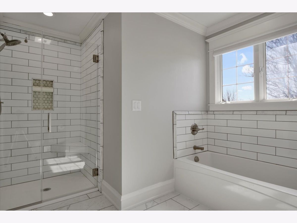
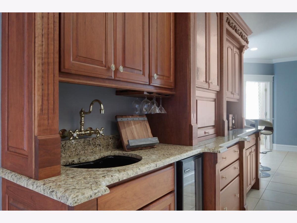
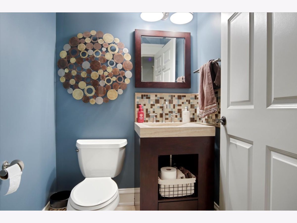
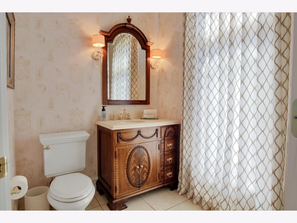
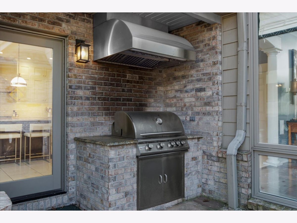
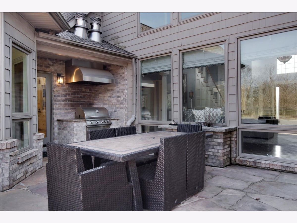
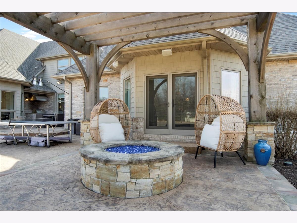
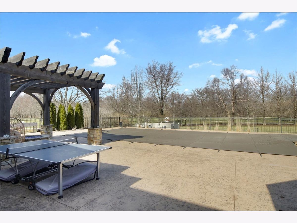
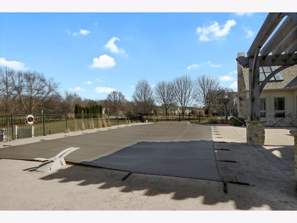
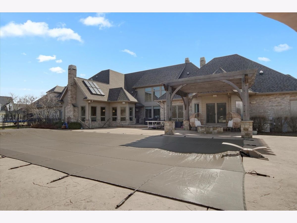
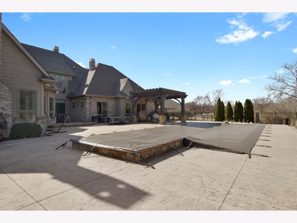
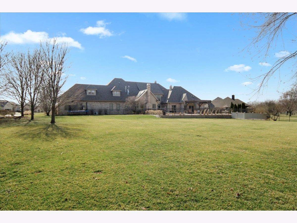
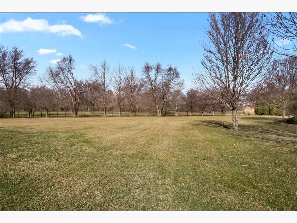
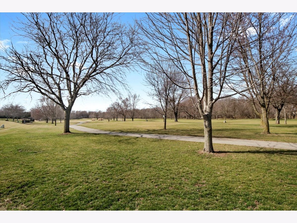
Room Specifics
Total Bedrooms: 5
Bedrooms Above Ground: 5
Bedrooms Below Ground: 0
Dimensions: —
Floor Type: —
Dimensions: —
Floor Type: —
Dimensions: —
Floor Type: —
Dimensions: —
Floor Type: —
Full Bathrooms: 5
Bathroom Amenities: Separate Shower,Double Sink,Bidet
Bathroom in Basement: 0
Rooms: —
Basement Description: Crawl
Other Specifics
| 4 | |
| — | |
| Concrete | |
| — | |
| — | |
| 190.65 X 284.29 X 159.81 X | |
| — | |
| — | |
| — | |
| — | |
| Not in DB | |
| — | |
| — | |
| — | |
| — |
Tax History
| Year | Property Taxes |
|---|---|
| 2022 | $23,142 |
Contact Agent
Nearby Similar Homes
Nearby Sold Comparables
Contact Agent
Listing Provided By
BHHS Central Illinois REALTORS

