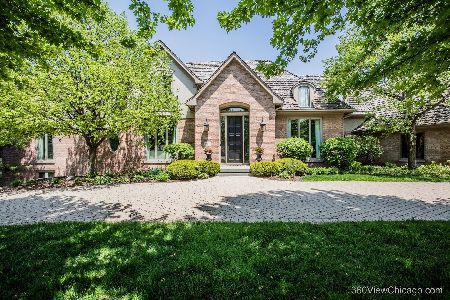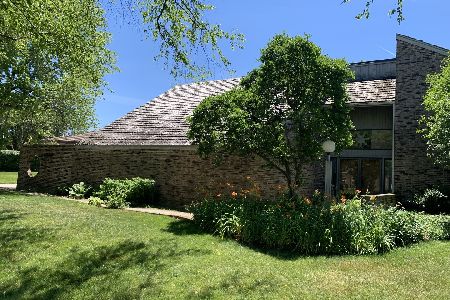1701 Midwest Club Drive, Oak Brook, Illinois 60523
$1,825,000
|
Sold
|
|
| Status: | Closed |
| Sqft: | 5,670 |
| Cost/Sqft: | $370 |
| Beds: | 6 |
| Baths: | 10 |
| Year Built: | 1985 |
| Property Taxes: | $16,335 |
| Days On Market: | 4828 |
| Lot Size: | 0,51 |
Description
One of the largest and most serene locations in the Midwest Club. A First Floor Master Suite that looks out of a magazine with an incredible private office suite as well. Four of the bedrooms are all en suite with additional rooms for study or play. An amazing kitchen with all of todays desired amenities and a large granite island with seating for eight which opens up to the family room and private multi tier deck.
Property Specifics
| Single Family | |
| — | |
| — | |
| 1985 | |
| Full,Walkout | |
| — | |
| No | |
| 0.51 |
| Du Page | |
| Midwest Club | |
| 1145 / Quarterly | |
| Security,Clubhouse,Pool | |
| Lake Michigan | |
| Public Sewer | |
| 08233771 | |
| 0634101028 |
Nearby Schools
| NAME: | DISTRICT: | DISTANCE: | |
|---|---|---|---|
|
Grade School
Brook Forest Elementary School |
53 | — | |
|
Middle School
Butler Junior High School |
53 | Not in DB | |
|
High School
Hinsdale Central High School |
86 | Not in DB | |
Property History
| DATE: | EVENT: | PRICE: | SOURCE: |
|---|---|---|---|
| 25 Feb, 2013 | Sold | $1,825,000 | MRED MLS |
| 2 Jan, 2013 | Under contract | $2,100,000 | MRED MLS |
| 12 Dec, 2012 | Listed for sale | $2,100,000 | MRED MLS |
| 30 Sep, 2022 | Sold | $2,100,000 | MRED MLS |
| 1 Jun, 2022 | Under contract | $2,200,000 | MRED MLS |
| 25 May, 2022 | Listed for sale | $2,200,000 | MRED MLS |
| 26 Sep, 2025 | Sold | $2,780,000 | MRED MLS |
| 4 Jun, 2025 | Under contract | $2,895,000 | MRED MLS |
| 22 May, 2025 | Listed for sale | $2,895,000 | MRED MLS |
Room Specifics
Total Bedrooms: 6
Bedrooms Above Ground: 6
Bedrooms Below Ground: 0
Dimensions: —
Floor Type: Hardwood
Dimensions: —
Floor Type: Hardwood
Dimensions: —
Floor Type: Hardwood
Dimensions: —
Floor Type: —
Dimensions: —
Floor Type: —
Full Bathrooms: 10
Bathroom Amenities: Whirlpool,Separate Shower,Double Sink,Bidet
Bathroom in Basement: 1
Rooms: Bedroom 5,Bedroom 6,Breakfast Room,Exercise Room,Gallery,Game Room,Media Room,Recreation Room,Sitting Room,Study,Utility Room-1st Floor
Basement Description: Finished,Exterior Access
Other Specifics
| 4 | |
| — | |
| Brick,Circular | |
| Balcony, Deck, Patio | |
| Cul-De-Sac,Landscaped | |
| 227X152 | |
| — | |
| Full | |
| Vaulted/Cathedral Ceilings, Hardwood Floors, First Floor Bedroom, In-Law Arrangement, First Floor Laundry | |
| Double Oven, Microwave, Dishwasher, Refrigerator, Bar Fridge, Washer, Dryer, Disposal | |
| Not in DB | |
| Clubhouse, Pool | |
| — | |
| — | |
| Gas Log, Gas Starter |
Tax History
| Year | Property Taxes |
|---|---|
| 2013 | $16,335 |
| 2022 | $18,646 |
| 2025 | $22,353 |
Contact Agent
Nearby Similar Homes
Nearby Sold Comparables
Contact Agent
Listing Provided By
Berkshire Hathaway HomeServices KoenigRubloff






