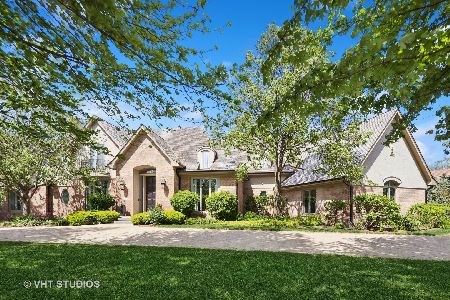1726 Midwest Club Parkway, Oak Brook, Illinois 60523
$1,700,000
|
Sold
|
|
| Status: | Closed |
| Sqft: | 10,886 |
| Cost/Sqft: | $184 |
| Beds: | 6 |
| Baths: | 6 |
| Year Built: | 1991 |
| Property Taxes: | $17,268 |
| Days On Market: | 3240 |
| Lot Size: | 0,57 |
Description
A unique opportunity in the Midwest Club! This 6 bedroom/5.1 bath home is READY TO SELL NOW. A 1st floor Master Bedroom Suite, AND an additional 2nd floor Master Bedroom Suite make this home perfect for extended family and out of town guests. Exquisite and timeless, this home was design with an exceptional floor plan that will truly impress you. 7,500 on 1st & 2nd levels and an additional 2,500 sq ft fully finished walkout lower level. Experience ultimate elegance the moment you enter the home as the main foyer welcomes you with a ceiling soaring more than 30 feet high. This home has the best of everything; 2 kitchens, 4 fireplaces, over-sized windows with beautiful views everywhere. Immaculately Maintained. Move in Condition. Butler Jr. High/Hinsdale Central HS. Low Oak Brook Taxes. Gated Community with 24 hour Staff, community clubhouse complete with outdoor pool. Minutes to world class dining & shopping.
Property Specifics
| Single Family | |
| — | |
| — | |
| 1991 | |
| Full,Walkout | |
| — | |
| No | |
| 0.57 |
| Du Page | |
| Midwest Club | |
| 1245 / Quarterly | |
| Insurance,Security,Clubhouse,Pool,Scavenger,Snow Removal | |
| Lake Michigan | |
| Public Sewer | |
| 09596681 | |
| 0633207006 |
Nearby Schools
| NAME: | DISTRICT: | DISTANCE: | |
|---|---|---|---|
|
Grade School
Brook Forest Elementary School |
53 | — | |
|
Middle School
Butler Junior High School |
53 | Not in DB | |
|
High School
Hinsdale Central High School |
86 | Not in DB | |
Property History
| DATE: | EVENT: | PRICE: | SOURCE: |
|---|---|---|---|
| 16 Mar, 2018 | Sold | $1,700,000 | MRED MLS |
| 15 Dec, 2017 | Under contract | $1,999,999 | MRED MLS |
| — | Last price change | $2,199,999 | MRED MLS |
| 17 Apr, 2017 | Listed for sale | $2,499,000 | MRED MLS |
Room Specifics
Total Bedrooms: 6
Bedrooms Above Ground: 6
Bedrooms Below Ground: 0
Dimensions: —
Floor Type: Carpet
Dimensions: —
Floor Type: Carpet
Dimensions: —
Floor Type: Carpet
Dimensions: —
Floor Type: —
Dimensions: —
Floor Type: —
Full Bathrooms: 6
Bathroom Amenities: Whirlpool,Separate Shower,Double Sink,Bidet
Bathroom in Basement: 1
Rooms: Bedroom 5,Foyer,Office,Recreation Room,Den,Play Room,Utility Room-Lower Level,Bedroom 6,Kitchen
Basement Description: Finished,Exterior Access
Other Specifics
| 3 | |
| Concrete Perimeter | |
| Brick | |
| Deck, Patio | |
| Corner Lot | |
| 88X196X254X125 | |
| — | |
| Full | |
| Vaulted/Cathedral Ceilings, Bar-Wet, Hardwood Floors, First Floor Bedroom, First Floor Laundry, First Floor Full Bath | |
| Double Oven, Range, Dishwasher, High End Refrigerator, Washer, Dryer, Disposal | |
| Not in DB | |
| Clubhouse, Pool, Tennis Court(s), Gated | |
| — | |
| — | |
| Gas Starter |
Tax History
| Year | Property Taxes |
|---|---|
| 2018 | $17,268 |
Contact Agent
Nearby Similar Homes
Nearby Sold Comparables
Contact Agent
Listing Provided By
@properties





