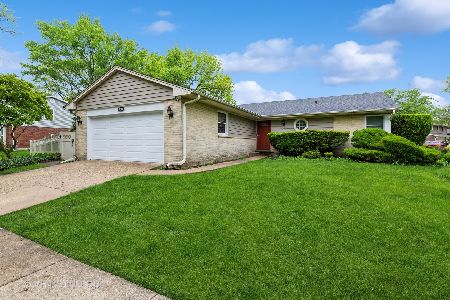1701 Park Drive, Mount Prospect, Illinois 60056
$362,000
|
Sold
|
|
| Status: | Closed |
| Sqft: | 2,240 |
| Cost/Sqft: | $166 |
| Beds: | 5 |
| Baths: | 3 |
| Year Built: | 1967 |
| Property Taxes: | $7,900 |
| Days On Market: | 1566 |
| Lot Size: | 0,25 |
Description
Welcome home to this meticulous, turn key corner lot home consisting of five bedrooms and three updated bathrooms. You step into the foyer and see the beautiful spacious sunlit family room on the lower level followed by two bedrooms all with brand new carpeting and a full bathroom, large laundry room and access to the garage. Step up to the living/dining room with beautiful hardwood floors, a spacious new kitchen with S/S appliances, granite countertop, glass back splash and access to the deck and beautifully huge professionally finished fenced backyard. Hallway leads to the three bedrooms. The primary bedroom offers a luxurious bathroom with walk in shower, hardwood floors and closet organizers. Updates include new windows in 2020, A new electrical panel. make an appointment to see this beautiful place.
Property Specifics
| Single Family | |
| — | |
| — | |
| 1967 | |
| Full | |
| — | |
| No | |
| 0.25 |
| Cook | |
| — | |
| 0 / Not Applicable | |
| None | |
| Lake Michigan | |
| Public Sewer | |
| 11250959 | |
| 03244040010000 |
Nearby Schools
| NAME: | DISTRICT: | DISTANCE: | |
|---|---|---|---|
|
Grade School
Robert Frost Elementary School |
21 | — | |
|
Middle School
Oliver W Holmes Middle School |
21 | Not in DB | |
|
High School
Wheeling High School |
214 | Not in DB | |
Property History
| DATE: | EVENT: | PRICE: | SOURCE: |
|---|---|---|---|
| 31 Oct, 2013 | Sold | $232,000 | MRED MLS |
| 1 Oct, 2013 | Under contract | $240,000 | MRED MLS |
| — | Last price change | $245,000 | MRED MLS |
| 12 Jul, 2013 | Listed for sale | $269,000 | MRED MLS |
| 30 Nov, 2021 | Sold | $362,000 | MRED MLS |
| 30 Oct, 2021 | Under contract | $372,000 | MRED MLS |
| — | Last price change | $379,000 | MRED MLS |
| 20 Oct, 2021 | Listed for sale | $379,000 | MRED MLS |
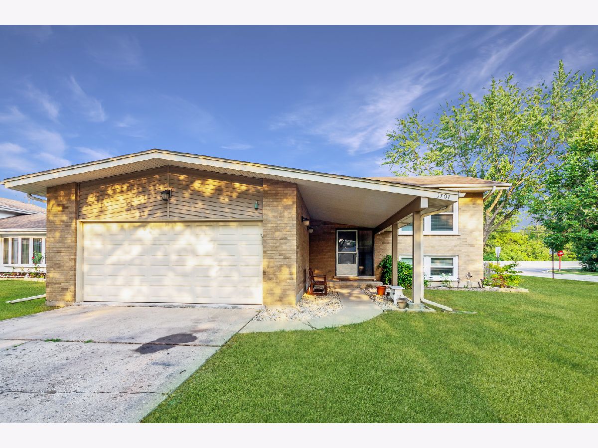
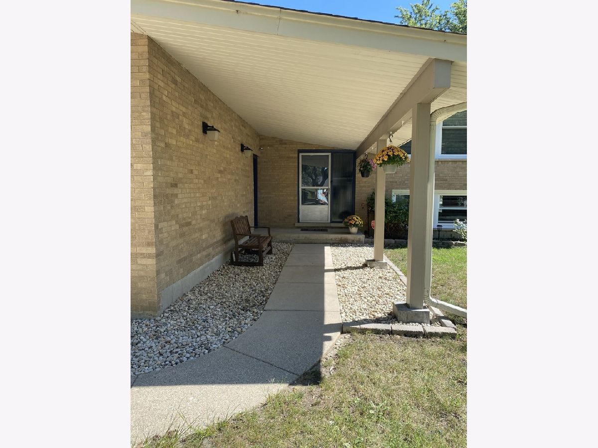
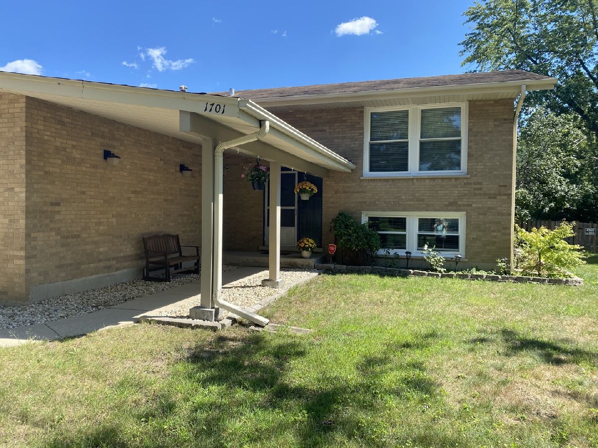
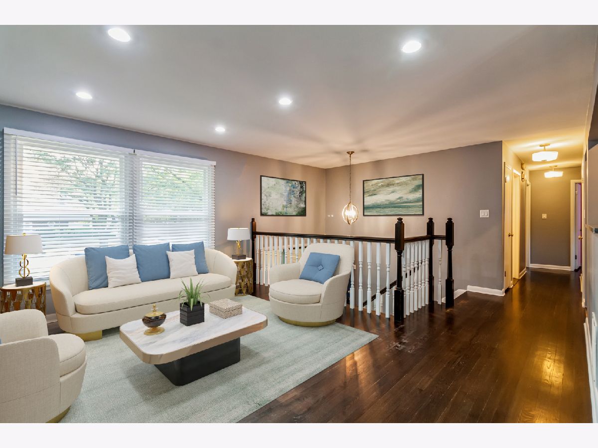
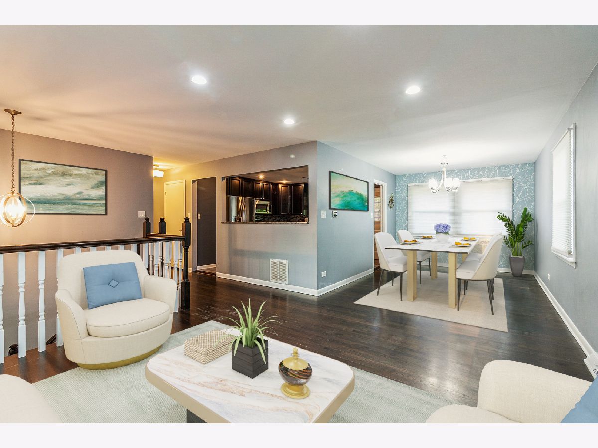
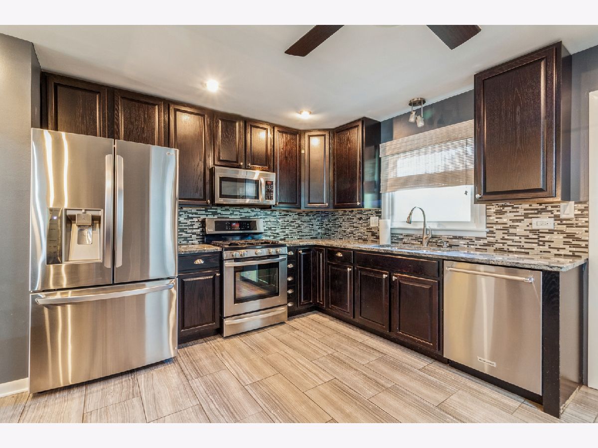
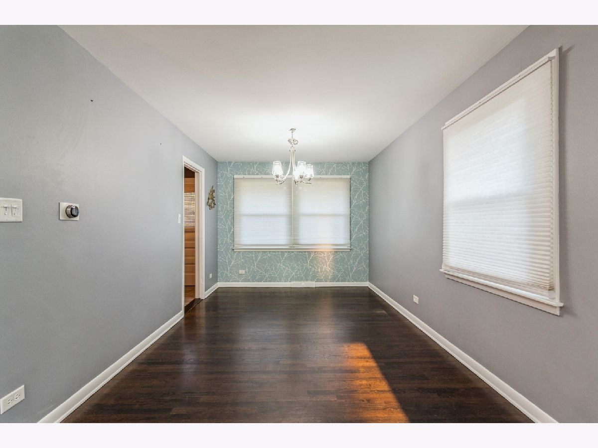
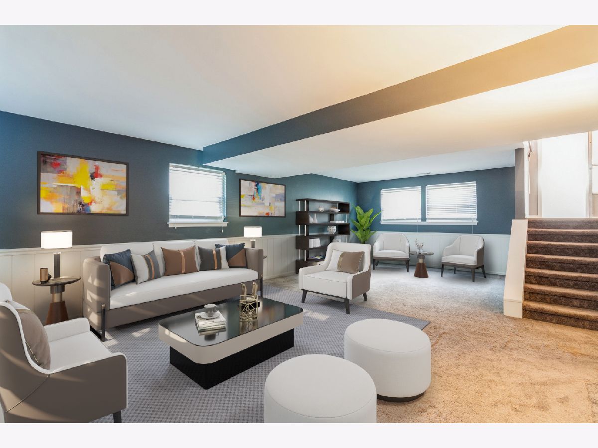
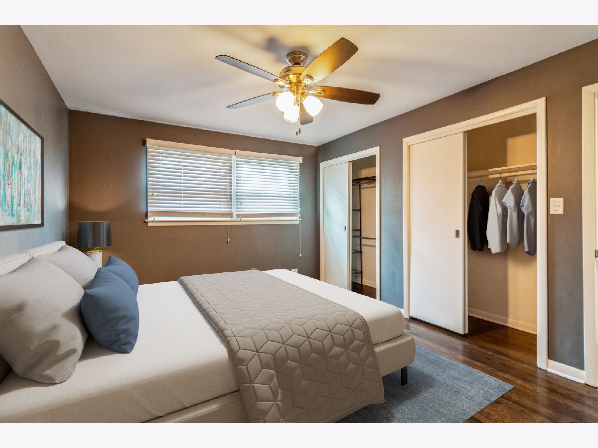
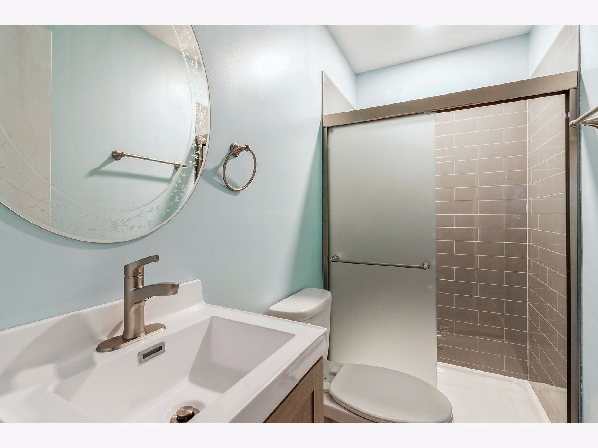
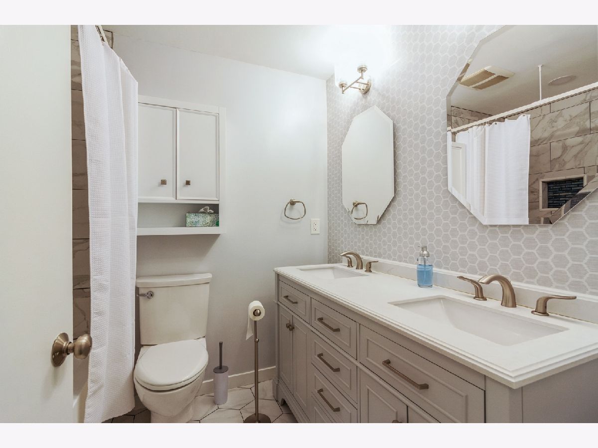
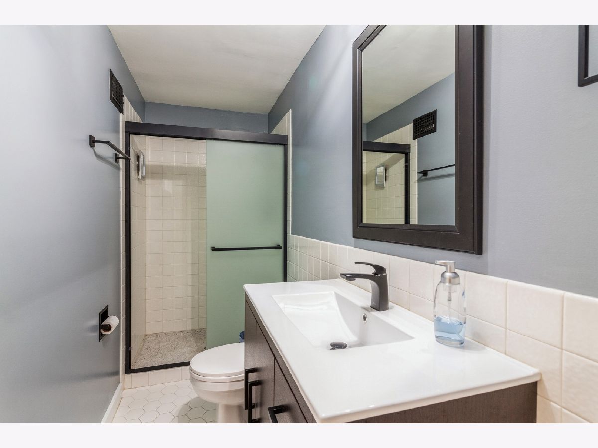
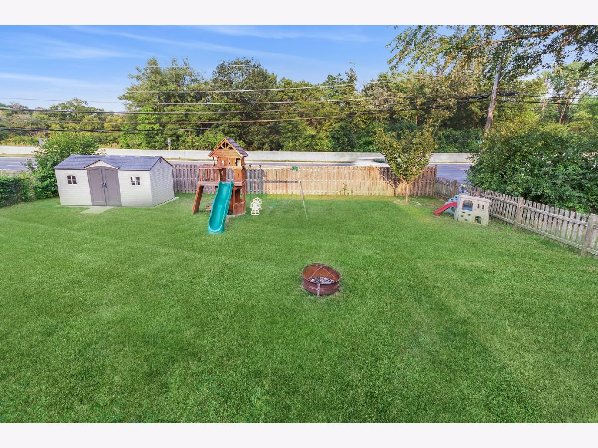
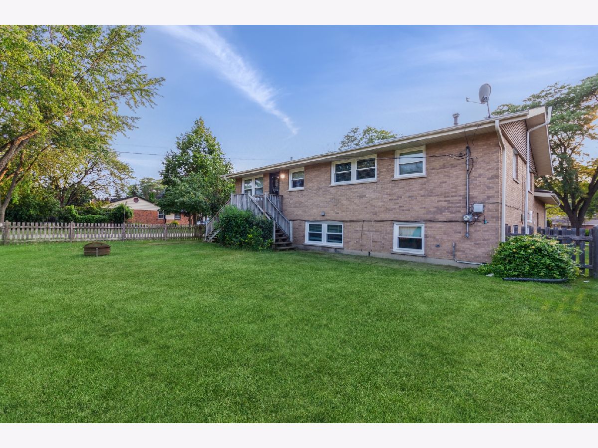
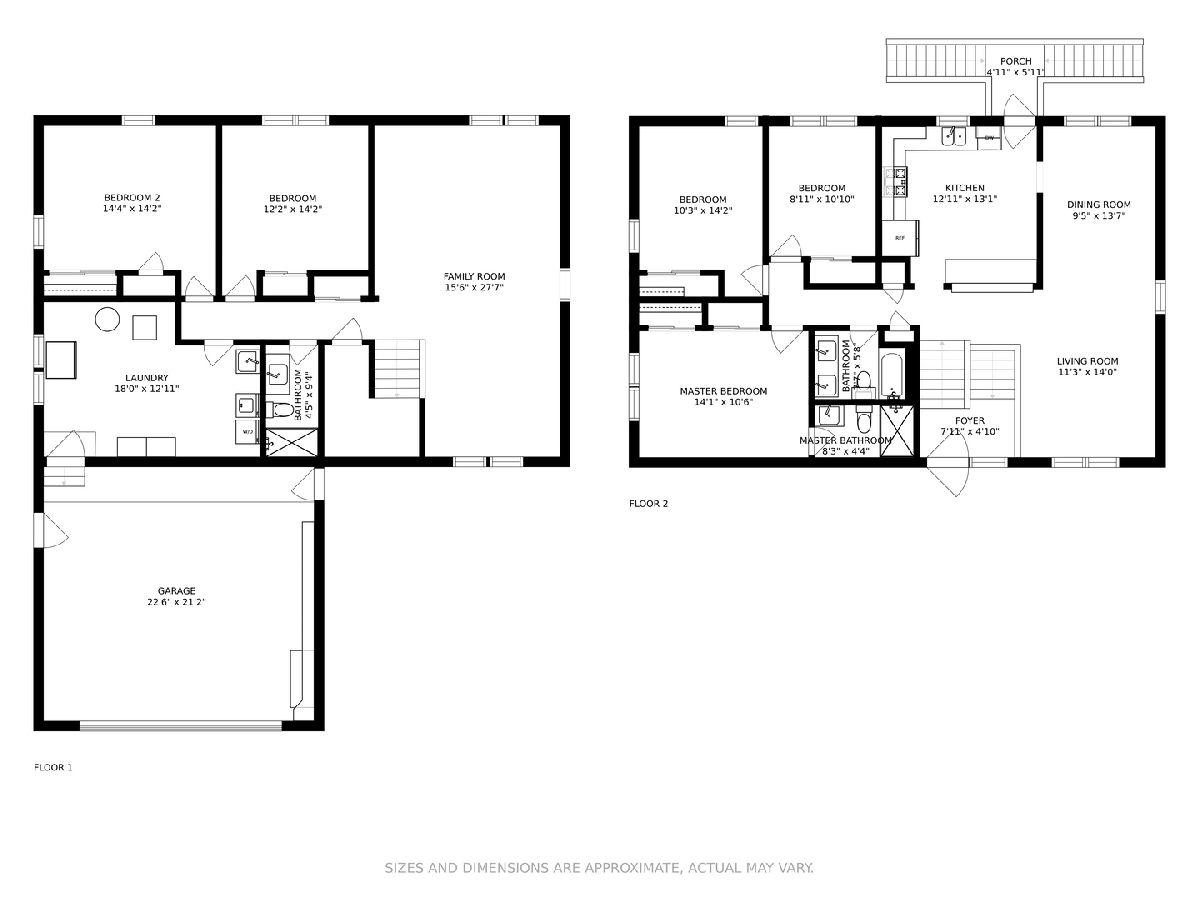
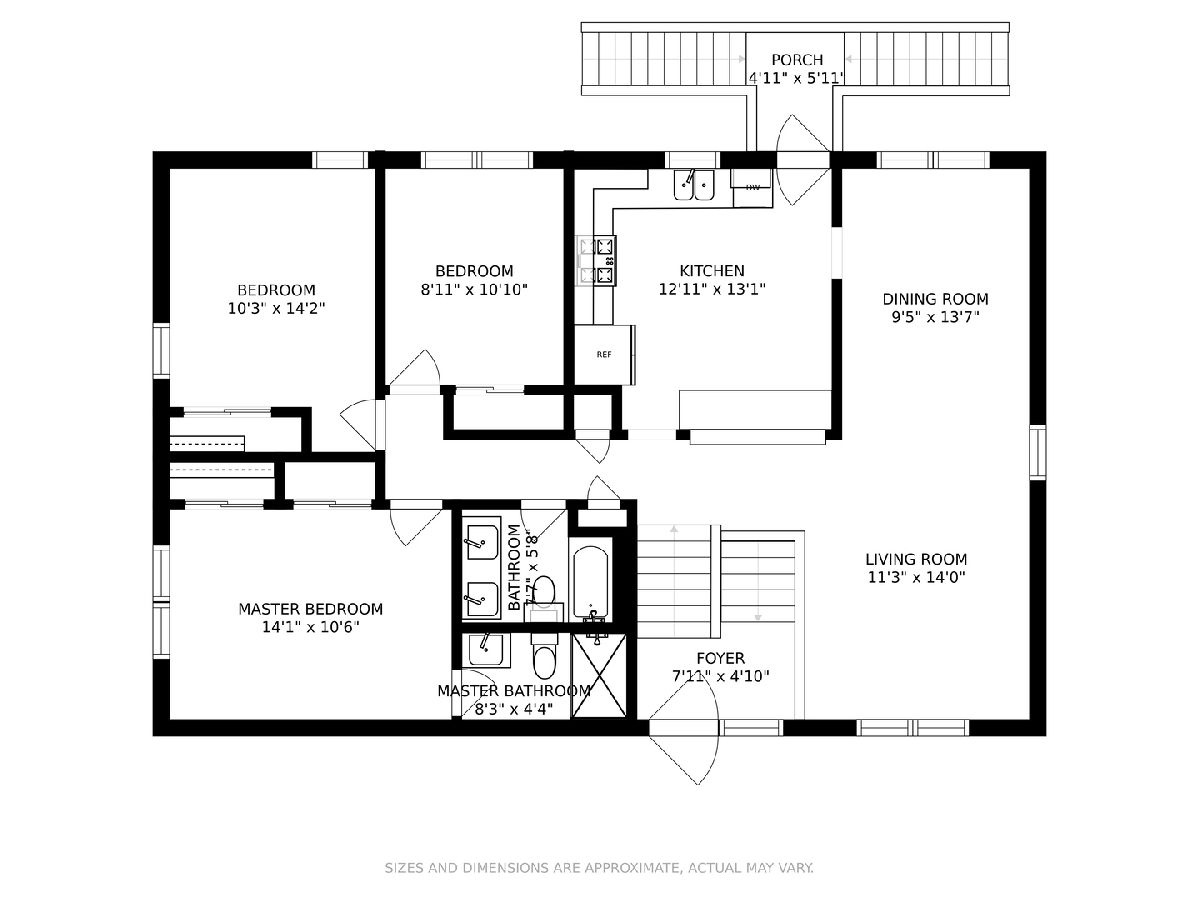
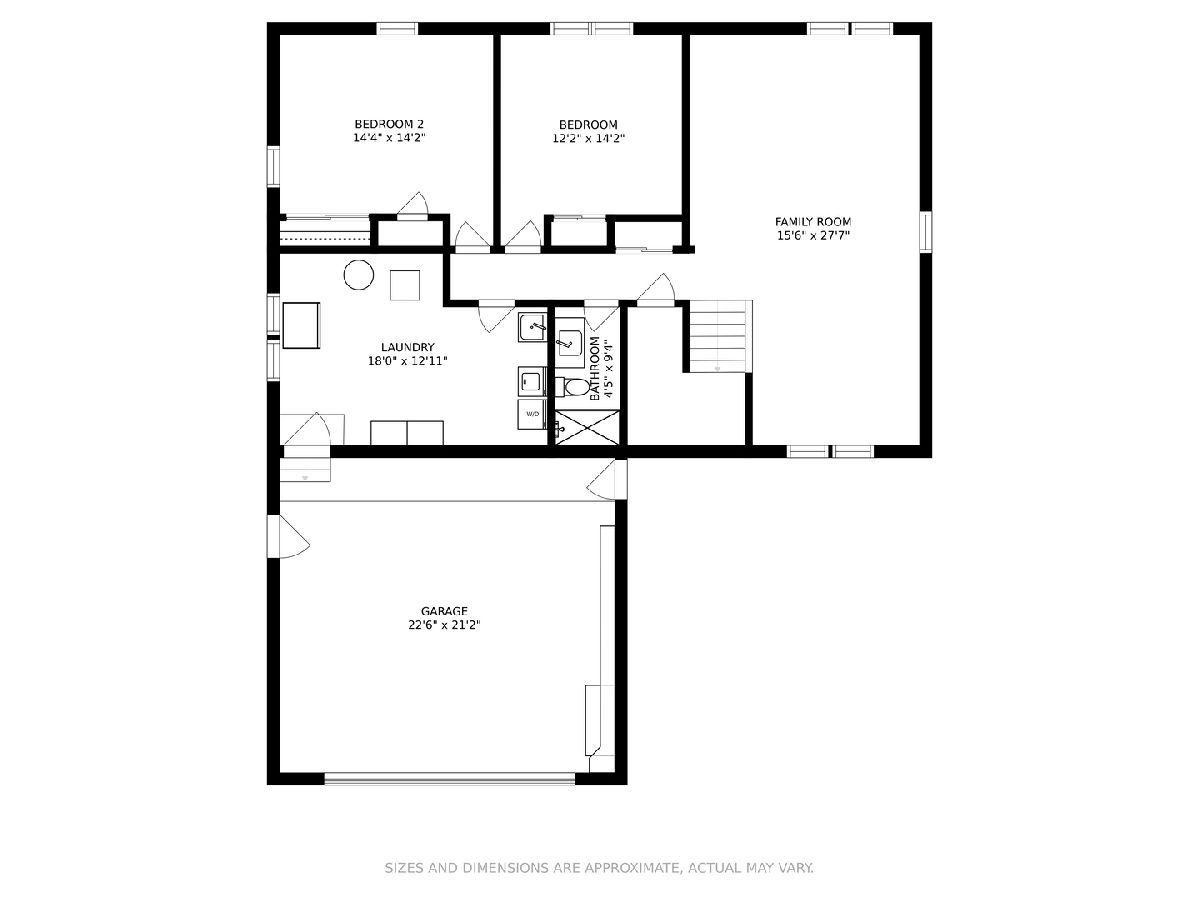
Room Specifics
Total Bedrooms: 5
Bedrooms Above Ground: 5
Bedrooms Below Ground: 0
Dimensions: —
Floor Type: Hardwood
Dimensions: —
Floor Type: Hardwood
Dimensions: —
Floor Type: Carpet
Dimensions: —
Floor Type: —
Full Bathrooms: 3
Bathroom Amenities: —
Bathroom in Basement: 1
Rooms: Bedroom 5,Utility Room-Lower Level
Basement Description: Finished
Other Specifics
| 2 | |
| Concrete Perimeter | |
| — | |
| Deck | |
| Corner Lot | |
| 76X147X74X147 | |
| Unfinished | |
| Full | |
| Hardwood Floors, First Floor Bedroom, First Floor Laundry, Built-in Features, Granite Counters | |
| Range, Dishwasher, Refrigerator, Washer, Dryer, Disposal | |
| Not in DB | |
| — | |
| — | |
| — | |
| — |
Tax History
| Year | Property Taxes |
|---|---|
| 2013 | $7,900 |
Contact Agent
Nearby Similar Homes
Nearby Sold Comparables
Contact Agent
Listing Provided By
Berkshire Hathaway HomeServices Starck Real Estate




