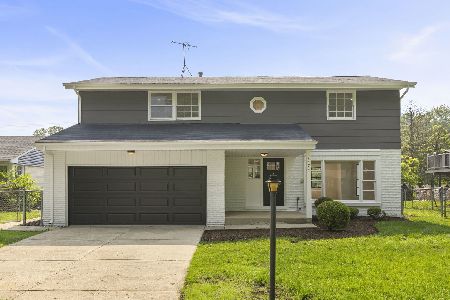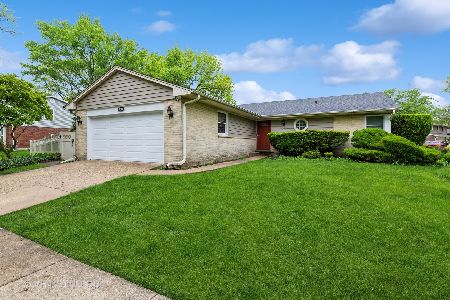1703 Park Drive, Mount Prospect, Illinois 60056
$270,000
|
Sold
|
|
| Status: | Closed |
| Sqft: | 1,815 |
| Cost/Sqft: | $152 |
| Beds: | 3 |
| Baths: | 3 |
| Year Built: | 1966 |
| Property Taxes: | $9,259 |
| Days On Market: | 2792 |
| Lot Size: | 0,21 |
Description
Move in ready split level offers many recent upgrades. Main level boasts l-shaped living/dining room combo with beautiful hardwood floors and bay window. The spacious eat in kitchen features oak cabinets and ceramic tile. Bonus huge family room addition on main level with access to yard. Upper level includes 3 ample sized bedrooms including a master suite with private bathroom. Lower level features a large rec room with wood burning fireplace, 16 x 14 laundry room, 1/2 bath and sliding glass doors leading to a private patio and fenced yard. Attached 2 car garage. Meticulously maintained by long time owners. Motivated seller is looking for an offer. Taxes successfully appealed.
Property Specifics
| Single Family | |
| — | |
| Bi-Level | |
| 1966 | |
| Full | |
| — | |
| No | |
| 0.21 |
| Cook | |
| Woodview Manor | |
| 0 / Not Applicable | |
| None | |
| Lake Michigan | |
| Public Sewer | |
| 09983133 | |
| 03244040020000 |
Nearby Schools
| NAME: | DISTRICT: | DISTANCE: | |
|---|---|---|---|
|
Grade School
Robert Frost Elementary School |
21 | — | |
|
Middle School
Oliver W Holmes Middle School |
21 | Not in DB | |
|
High School
Wheeling High School |
214 | Not in DB | |
Property History
| DATE: | EVENT: | PRICE: | SOURCE: |
|---|---|---|---|
| 20 Sep, 2018 | Sold | $270,000 | MRED MLS |
| 10 Jul, 2018 | Under contract | $275,000 | MRED MLS |
| 12 Jun, 2018 | Listed for sale | $275,000 | MRED MLS |
Room Specifics
Total Bedrooms: 3
Bedrooms Above Ground: 3
Bedrooms Below Ground: 0
Dimensions: —
Floor Type: Carpet
Dimensions: —
Floor Type: Carpet
Full Bathrooms: 3
Bathroom Amenities: —
Bathroom in Basement: 1
Rooms: Recreation Room,Utility Room-1st Floor
Basement Description: Finished
Other Specifics
| 2 | |
| — | |
| Concrete | |
| Patio, Storms/Screens | |
| Fenced Yard | |
| 65X142 | |
| Unfinished | |
| Full | |
| Hardwood Floors | |
| Range, Dishwasher, Refrigerator, Washer, Dryer, Disposal | |
| Not in DB | |
| Sidewalks, Street Lights, Street Paved | |
| — | |
| — | |
| Wood Burning |
Tax History
| Year | Property Taxes |
|---|---|
| 2018 | $9,259 |
Contact Agent
Nearby Similar Homes
Nearby Sold Comparables
Contact Agent
Listing Provided By
Century 21 Lullo









