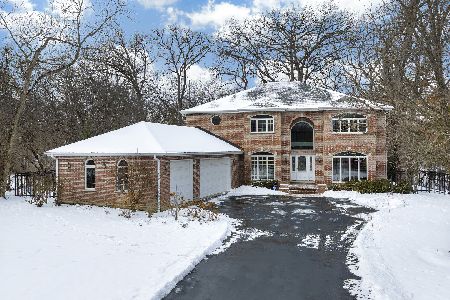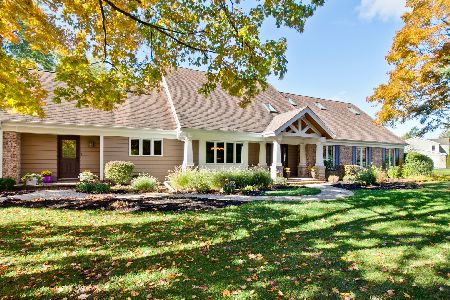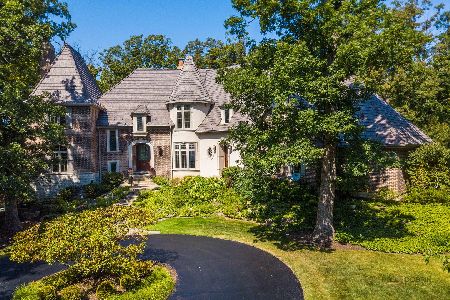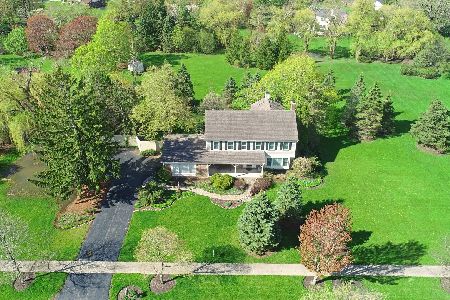1701 Ridge Road, Lake Forest, Illinois 60045
$1,300,000
|
Sold
|
|
| Status: | Closed |
| Sqft: | 5,639 |
| Cost/Sqft: | $257 |
| Beds: | 6 |
| Baths: | 6 |
| Year Built: | 1973 |
| Property Taxes: | $18,304 |
| Days On Market: | 2849 |
| Lot Size: | 1,43 |
Description
Nothing spared in this beautiful Cape Cod nestled near Heller Nature Center. 8000sf of professionally decorated smart technology living space. 1st fl features large open floor plan, stunning designer kitchen, Wolf & Bosch appliances, large island, homework room & eating area open to family room. 2012 addition added formal dining area, expansive great room w/fireplace, built-ins & hand-distressed beams perfect for entertaining & cozy family living. 4 car garage leads to huge mudroom w/custom cubbies & laundry. Gorgeous living room, wine cellar & ensuite bedroom complete first fl. 2nd fl has 3 large bdrms plus luxury master wing w/sitting area, fireplace, spa bathroom w/Jacuzzi, stm shower, his & her expansive closets & exercise room. Lrg office or 6th bdrm. Bright 2nd fl laundry. Deep pour basement w/ entertainment area, fireplace, full bath & storage. Private patio features gazebo & firepit overlooking backyrd w/low maint perennial landscaping. Perfect layout on 1.4acres
Property Specifics
| Single Family | |
| — | |
| Cape Cod | |
| 1973 | |
| Full | |
| — | |
| No | |
| 1.43 |
| Lake | |
| — | |
| 0 / Not Applicable | |
| None | |
| Public | |
| Public Sewer | |
| 09910797 | |
| 16172040050000 |
Nearby Schools
| NAME: | DISTRICT: | DISTANCE: | |
|---|---|---|---|
|
Grade School
Cherokee Elementary School |
67 | — | |
Property History
| DATE: | EVENT: | PRICE: | SOURCE: |
|---|---|---|---|
| 31 Aug, 2018 | Sold | $1,300,000 | MRED MLS |
| 4 Jun, 2018 | Under contract | $1,450,000 | MRED MLS |
| 10 Apr, 2018 | Listed for sale | $1,450,000 | MRED MLS |
Room Specifics
Total Bedrooms: 6
Bedrooms Above Ground: 6
Bedrooms Below Ground: 0
Dimensions: —
Floor Type: Carpet
Dimensions: —
Floor Type: Carpet
Dimensions: —
Floor Type: Carpet
Dimensions: —
Floor Type: —
Dimensions: —
Floor Type: —
Full Bathrooms: 6
Bathroom Amenities: —
Bathroom in Basement: 1
Rooms: Bedroom 5,Bedroom 6,Eating Area,Exercise Room,Foyer,Gallery,Game Room,Great Room,Office,Play Room,Recreation Room
Basement Description: Finished
Other Specifics
| 4 | |
| — | |
| — | |
| — | |
| — | |
| 1.43 | |
| — | |
| Full | |
| Skylight(s), Bar-Wet, Hardwood Floors, Heated Floors, First Floor Bedroom, First Floor Laundry | |
| — | |
| Not in DB | |
| — | |
| — | |
| — | |
| — |
Tax History
| Year | Property Taxes |
|---|---|
| 2018 | $18,304 |
Contact Agent
Nearby Similar Homes
Nearby Sold Comparables
Contact Agent
Listing Provided By
@properties








