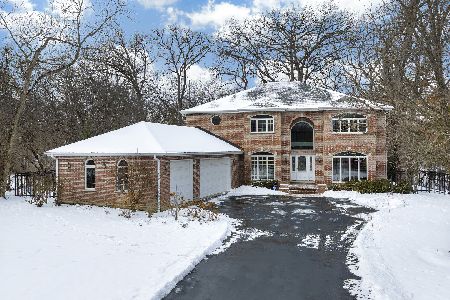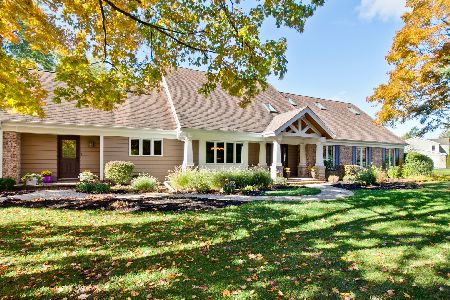3050 Ridge Grove Lane, Highland Park, Illinois 60035
$1,710,000
|
Sold
|
|
| Status: | Closed |
| Sqft: | 5,808 |
| Cost/Sqft: | $292 |
| Beds: | 4 |
| Baths: | 6 |
| Year Built: | 1998 |
| Property Taxes: | $35,811 |
| Days On Market: | 133 |
| Lot Size: | 1,98 |
Description
Prepare yourself for an amazing treat with this magical and spectacular Orren Pickell Masterpiece home! A perfect blend of timeless character, modern updates, and stunning architectural details. From the moment you step into the grand two-story foyer with its sweeping staircase, natural light, and elegant design, the "wow" factor will take hold. Freshly painted in soft, neutral tones, the home offers a sophisticated backdrop for both everyday living and elegant entertaining. The inviting living room features serene views of the surrounding greenery. The chef's kitchen-complete with stainless steel appliances, granite countertops, and a center island-flows seamlessly into the spacious family room with its dramatic stone fireplace, built-in shelving, and convenient bar area. The unique oval dining room, highlighted by recessed lighting and custom sconces, sets the stage for memorable gatherings. One can escape to their own in-home "executive" office with a gorgeous brick fireplace, arched windows, and custom bookshelves. The Grand Primary Suite is the perfect oasis...Enjoy the architecture and the curved sitting area. It features its own luxury private bathroom with tasteful marble, jacuzzi tub, ultimate shower, and enormous walk in closet. The newly finished basement retreat has a state of the art glass enclosed exercise room. Practice your golf swing in the golf practice room. After golf, enjoy your favorite cocktail in the ultimate stainless steel bar area. You can continue the enjoyment in the recreation room with a pool table, game area and incredible lounge space. There is even a workshop! Step outside to enjoy the professionally landscaped yard (just shy of 2 acres) with its stone patio, firepit, sprawling lawn, and lush gardens-all offering privacy and tranquility. With a brand-new DiVinci roof and numerous recent updates, this home is move-in ready and designed to impress at every turn.
Property Specifics
| Single Family | |
| — | |
| — | |
| 1998 | |
| — | |
| — | |
| No | |
| 1.98 |
| Lake | |
| — | |
| 0 / Not Applicable | |
| — | |
| — | |
| — | |
| 12465672 | |
| 16161010100000 |
Nearby Schools
| NAME: | DISTRICT: | DISTANCE: | |
|---|---|---|---|
|
Grade School
Wayne Thomas Elementary School |
112 | — | |
|
Middle School
Northwood Junior High School |
112 | Not in DB | |
|
High School
Highland Park High School |
113 | Not in DB | |
Property History
| DATE: | EVENT: | PRICE: | SOURCE: |
|---|---|---|---|
| 17 Jun, 2011 | Sold | $1,150,000 | MRED MLS |
| 17 Apr, 2011 | Under contract | $1,375,000 | MRED MLS |
| — | Last price change | $1,475,000 | MRED MLS |
| 29 Apr, 2010 | Listed for sale | $1,475,000 | MRED MLS |
| 14 Oct, 2025 | Sold | $1,710,000 | MRED MLS |
| 16 Sep, 2025 | Under contract | $1,695,000 | MRED MLS |
| 15 Sep, 2025 | Listed for sale | $1,695,000 | MRED MLS |
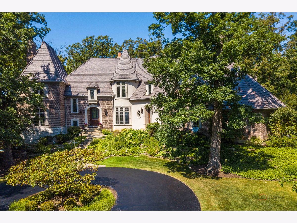
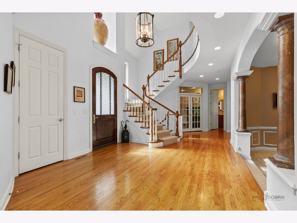
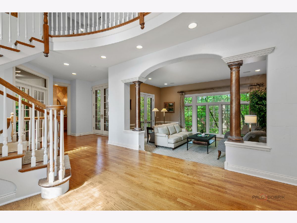
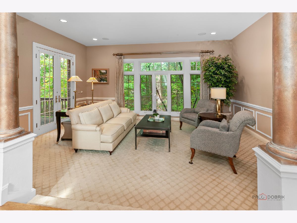
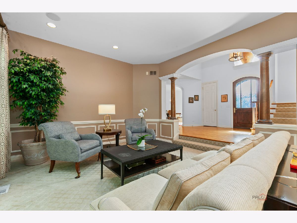
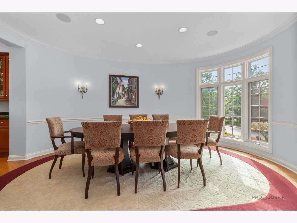
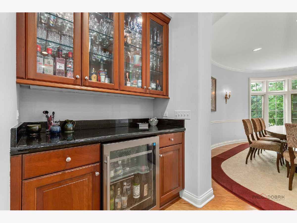
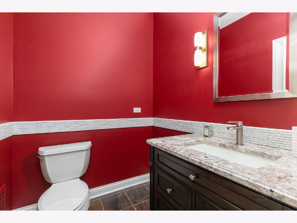
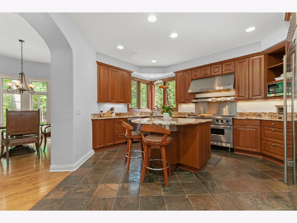
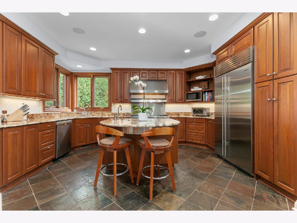
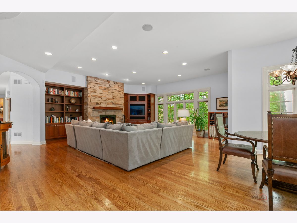
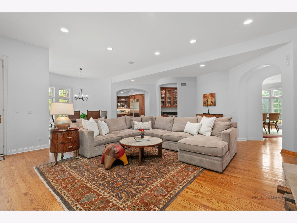
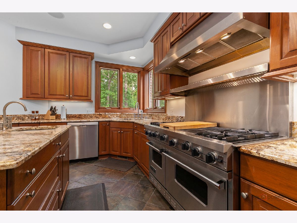
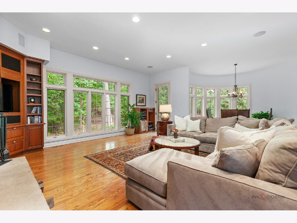
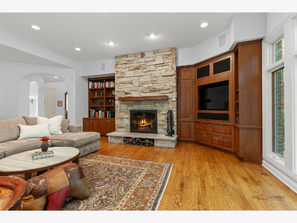
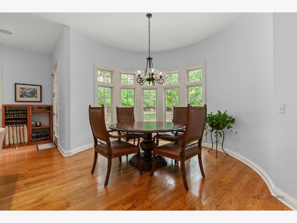
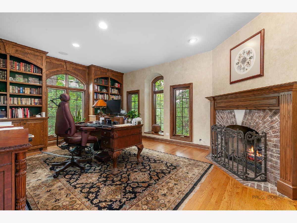
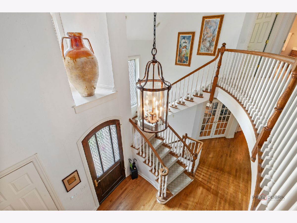
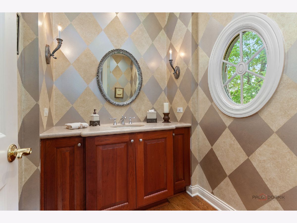
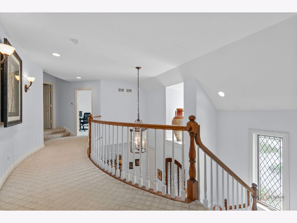
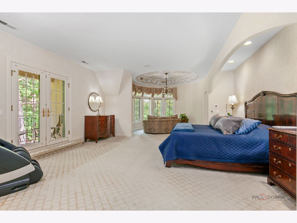
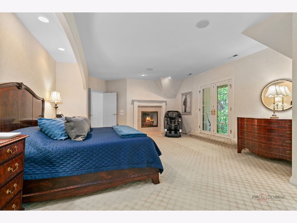
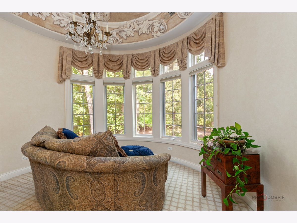
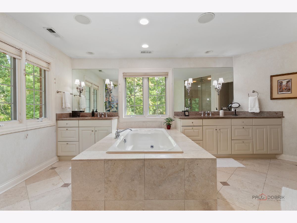
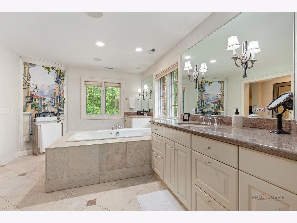
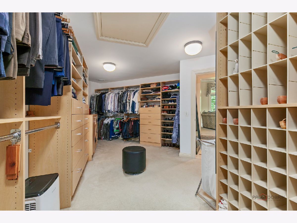
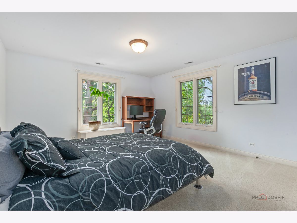
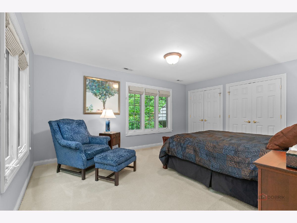
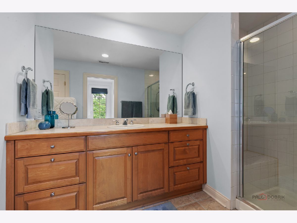
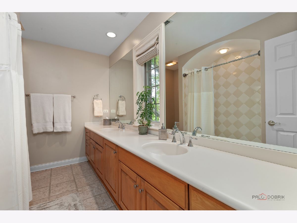
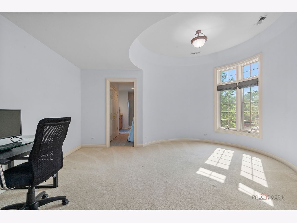
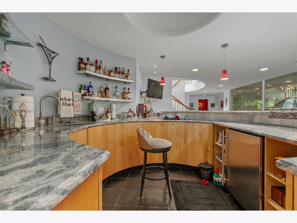
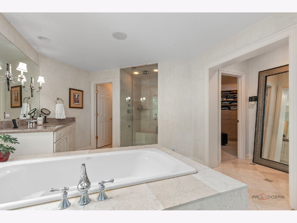
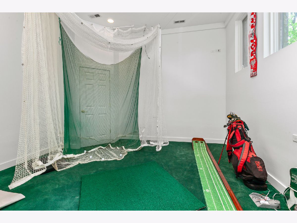
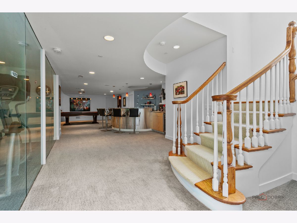
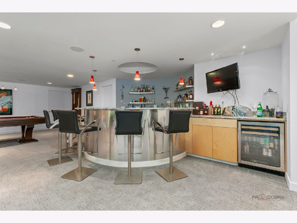
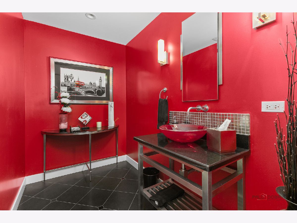
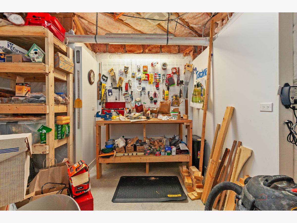
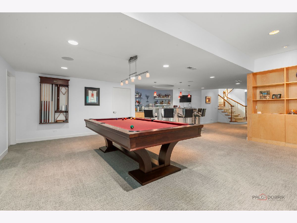
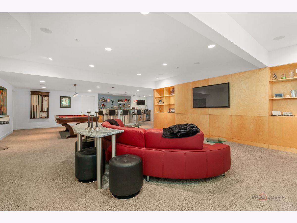
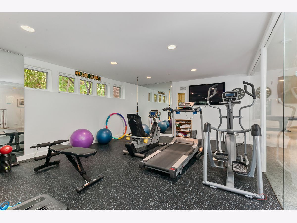
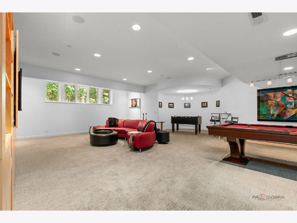
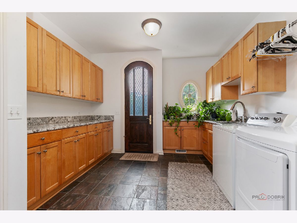
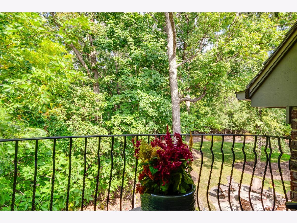
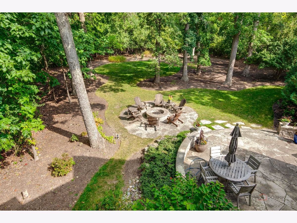
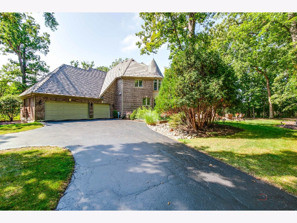
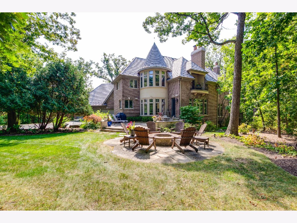
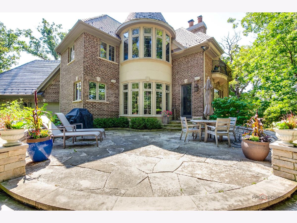
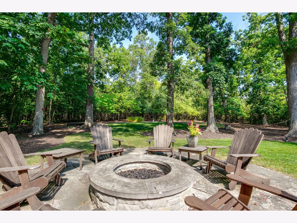
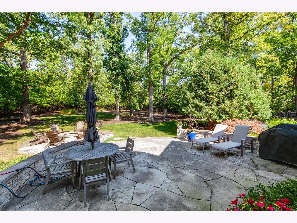
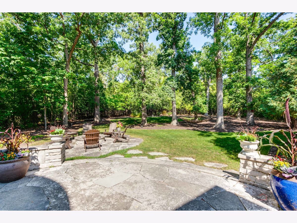
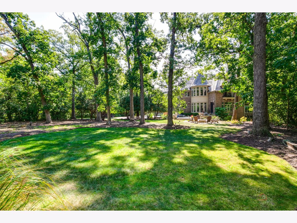
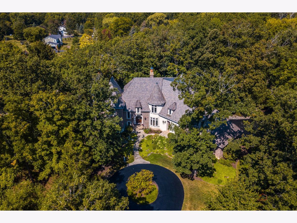
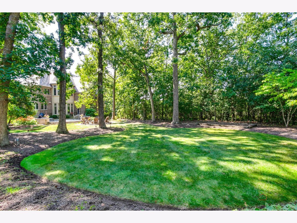
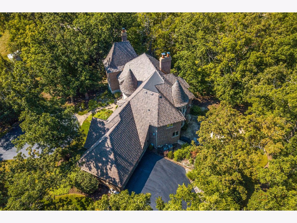
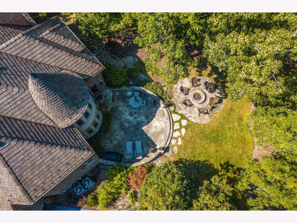
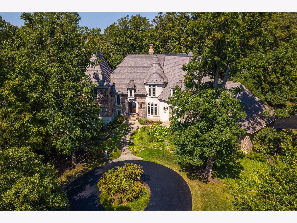
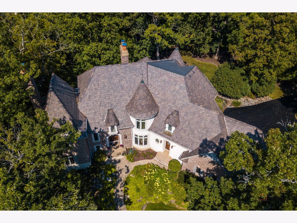
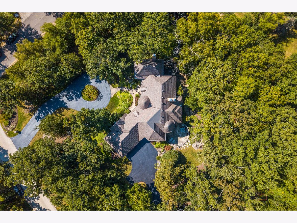
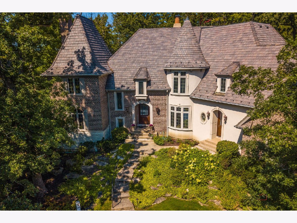
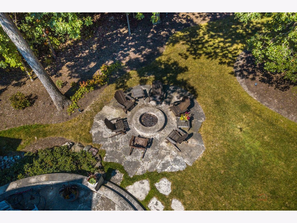
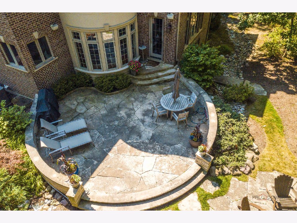
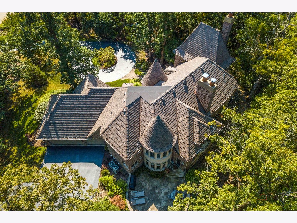
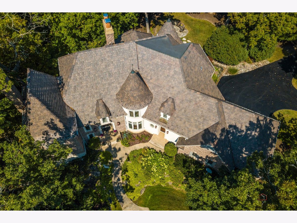
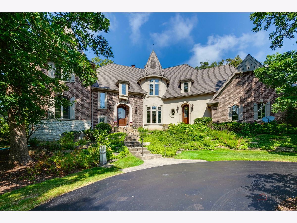
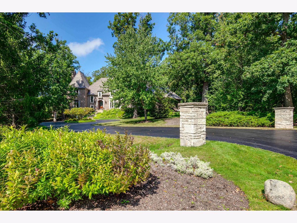
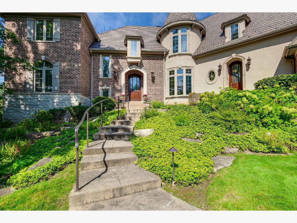
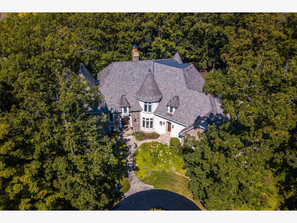
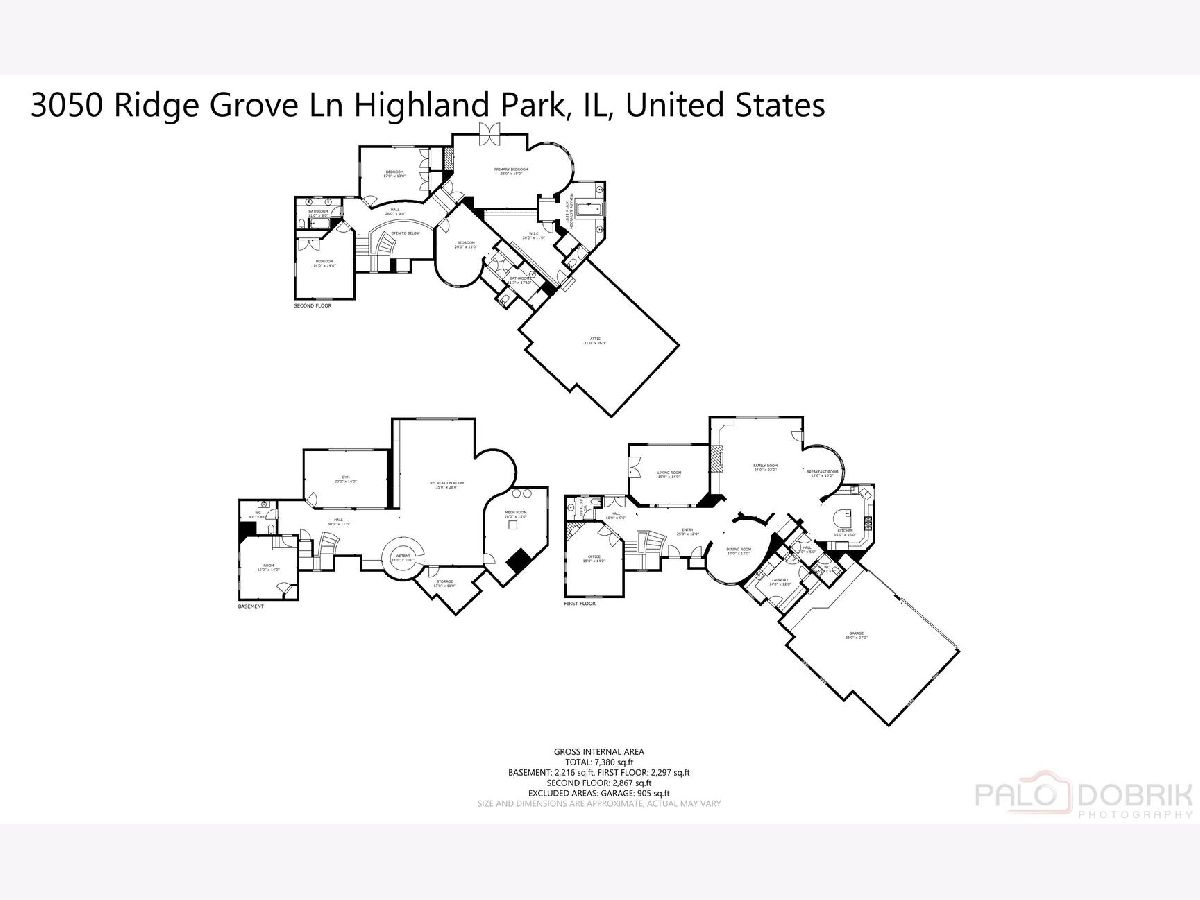
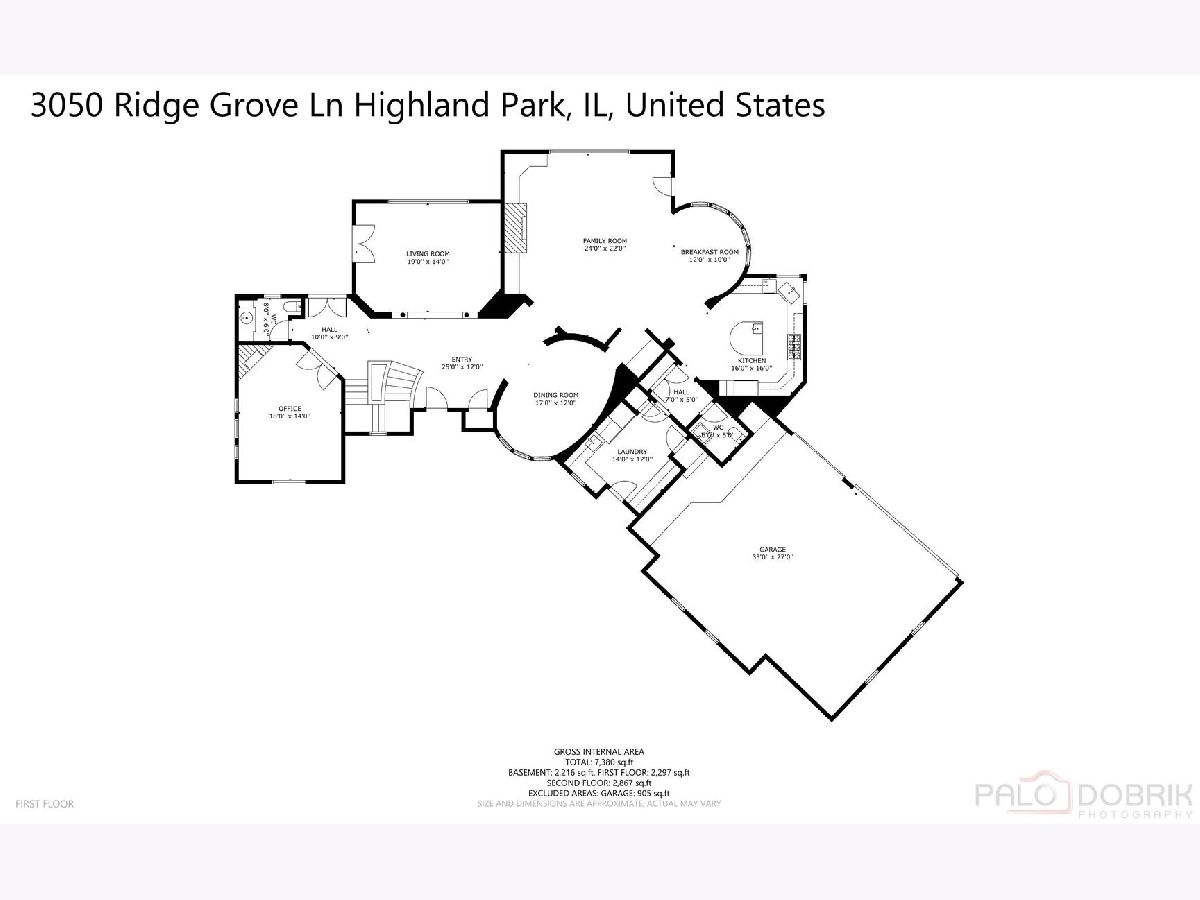
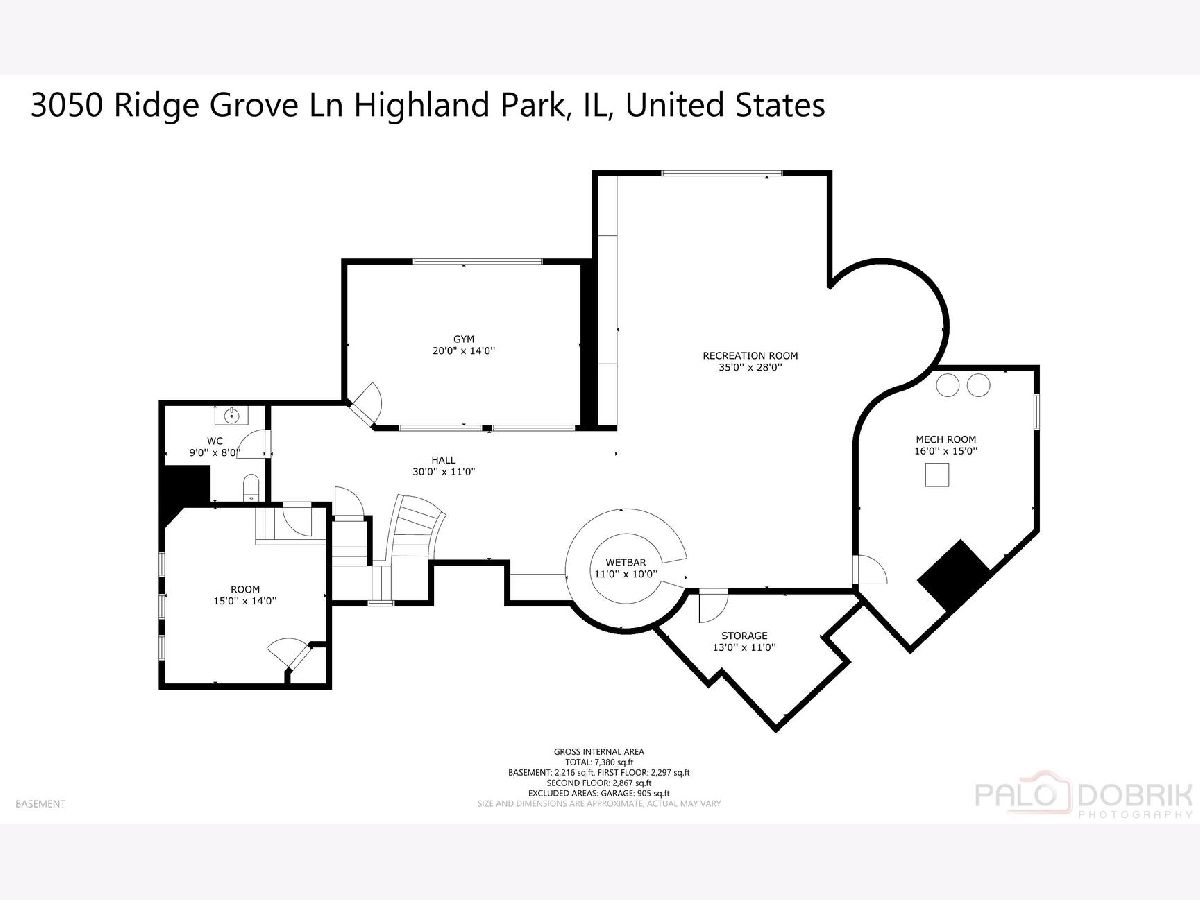
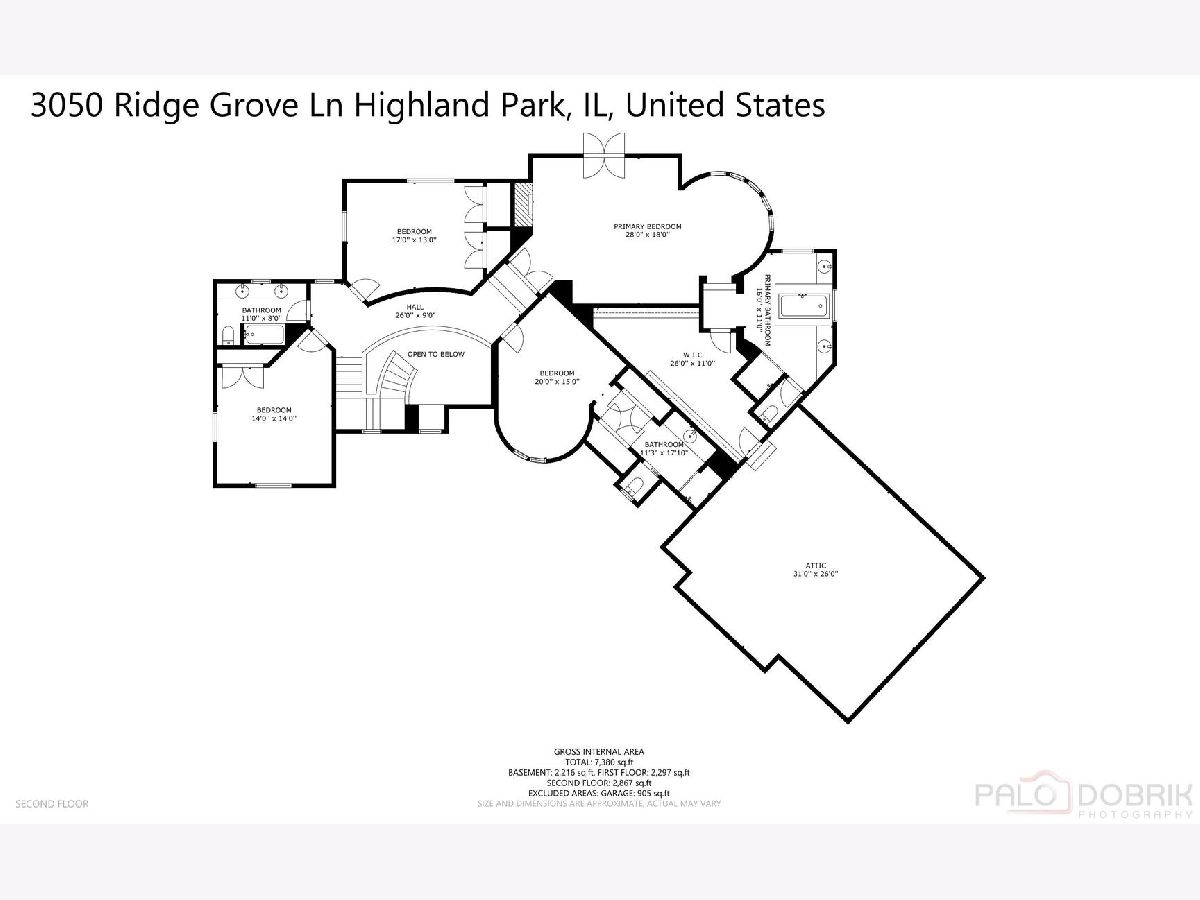
Room Specifics
Total Bedrooms: 4
Bedrooms Above Ground: 4
Bedrooms Below Ground: 0
Dimensions: —
Floor Type: —
Dimensions: —
Floor Type: —
Dimensions: —
Floor Type: —
Full Bathrooms: 6
Bathroom Amenities: Whirlpool,Separate Shower,Steam Shower
Bathroom in Basement: 1
Rooms: —
Basement Description: —
Other Specifics
| 3 | |
| — | |
| — | |
| — | |
| — | |
| 225 X 310 X 343 X 300 | |
| — | |
| — | |
| — | |
| — | |
| Not in DB | |
| — | |
| — | |
| — | |
| — |
Tax History
| Year | Property Taxes |
|---|---|
| 2011 | $31,901 |
| 2025 | $35,811 |
Contact Agent
Nearby Sold Comparables
Contact Agent
Listing Provided By
Berkshire Hathaway HomeServices Chicago

