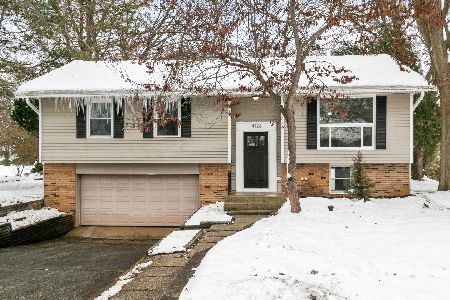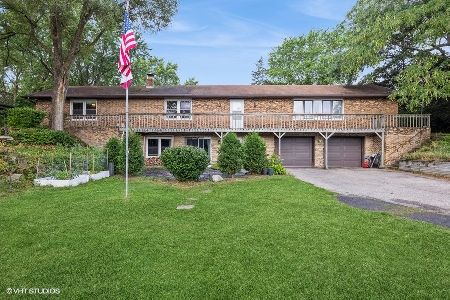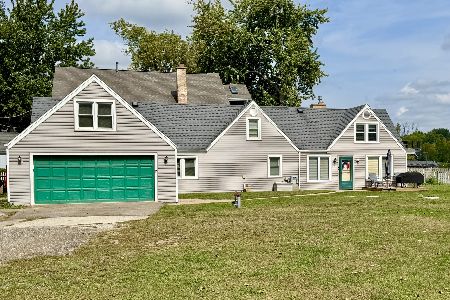1701 Sherman Boulevard, Crystal Lake, Illinois 60014
$235,000
|
Sold
|
|
| Status: | Closed |
| Sqft: | 1,700 |
| Cost/Sqft: | $141 |
| Beds: | 2 |
| Baths: | 3 |
| Year Built: | 1933 |
| Property Taxes: | $4,592 |
| Days On Market: | 2363 |
| Lot Size: | 0,39 |
Description
This perfectly updated home is is sure to melt your heart! Skylights spotlight the gorgeous wide plankoak floors spreading throughout the open & vaulted main level. The gigantic granite island is the centerpiece of the home while the tastefully updated kitchen sports high-end appliances and a super efficient layout. 1st floor master, also with vaulted ceilings & skylights, provides an amazing bathroom and plenty of closet space. Vintage light fixtures throughout lend to the farmhouse feel, as does the rural setting of the home sitting on almost half an acre. High efficiency windows and HVAC keep utilities down, and the oversized garage offers plenty of storage. Whole house generator! AND TO TIP THE SCALES, a channelfront lot with Fox River & Chain-of-Lakes access just a few blocks away included with the purchase, so install your pier & drop in your boat! Prairie Grove Elementary & Middle, & Prairie Ridge High! If you don't love this home, please abide by the sign above the garage.
Property Specifics
| Single Family | |
| — | |
| — | |
| 1933 | |
| Partial | |
| — | |
| Yes | |
| 0.39 |
| Mc Henry | |
| — | |
| 0 / Not Applicable | |
| None | |
| Private Well | |
| Septic-Private | |
| 10469933 | |
| 1530179033 |
Nearby Schools
| NAME: | DISTRICT: | DISTANCE: | |
|---|---|---|---|
|
Grade School
Prairie Grove Elementary School |
46 | — | |
|
Middle School
Prairie Grove Junior High School |
46 | Not in DB | |
|
High School
Prairie Ridge High School |
155 | Not in DB | |
Property History
| DATE: | EVENT: | PRICE: | SOURCE: |
|---|---|---|---|
| 24 Sep, 2019 | Sold | $235,000 | MRED MLS |
| 5 Aug, 2019 | Under contract | $239,900 | MRED MLS |
| 31 Jul, 2019 | Listed for sale | $239,900 | MRED MLS |
Room Specifics
Total Bedrooms: 2
Bedrooms Above Ground: 2
Bedrooms Below Ground: 0
Dimensions: —
Floor Type: Carpet
Full Bathrooms: 3
Bathroom Amenities: —
Bathroom in Basement: 0
Rooms: Loft
Basement Description: Unfinished
Other Specifics
| 2.5 | |
| — | |
| Asphalt | |
| Deck, Patio, Boat Slip | |
| Channel Front | |
| 122X140 | |
| — | |
| Full | |
| Vaulted/Cathedral Ceilings, Skylight(s), Hardwood Floors, First Floor Bedroom, First Floor Full Bath, Built-in Features | |
| Range, Microwave, Dishwasher, Refrigerator, Washer, Dryer | |
| Not in DB | |
| Water Rights | |
| — | |
| — | |
| — |
Tax History
| Year | Property Taxes |
|---|---|
| 2019 | $4,592 |
Contact Agent
Nearby Similar Homes
Nearby Sold Comparables
Contact Agent
Listing Provided By
@properties








