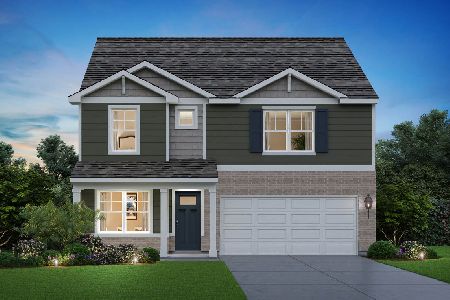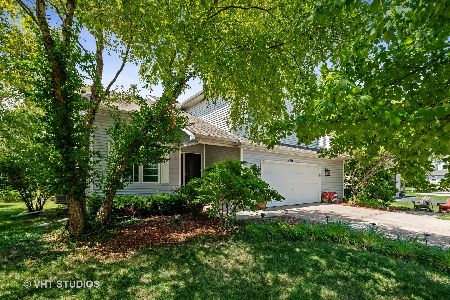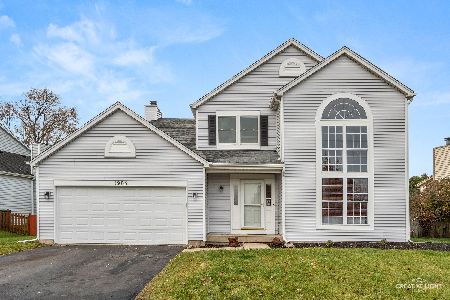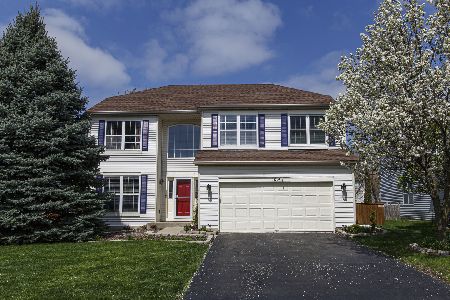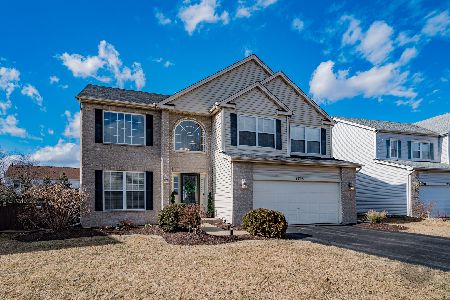1701 Sierra Highlands Court, Plainfield, Illinois 60586
$280,000
|
Sold
|
|
| Status: | Closed |
| Sqft: | 2,846 |
| Cost/Sqft: | $100 |
| Beds: | 4 |
| Baths: | 3 |
| Year Built: | 1999 |
| Property Taxes: | $7,413 |
| Days On Market: | 2272 |
| Lot Size: | 0,18 |
Description
Shows like a model in an excellent family neighborhood. Gorgeous hardwood floors throughout. Vaulted cathedral ceilings in Family Room with custom built-in shelves. Open Kitchen with backsplash and large eat-in area. Office/den downstairs. Large Master Bedroom with spa like en suite. 3 good size bedrooms and double vanity hall bath plus loft that over looks family room. Backyard perfect for entertaining. Full basement waiting for your designer touch. Home sits in quiet court but still close to shopping and restaurants. HOA includes pool, club house, exercise facility, parks, playgrounds and lake rights for those who love to fish!!
Property Specifics
| Single Family | |
| — | |
| Traditional | |
| 1999 | |
| Full | |
| CLEARWATER | |
| No | |
| 0.18 |
| Will | |
| Wesmere | |
| 78 / Monthly | |
| Clubhouse,Exercise Facilities,Pool,Lake Rights | |
| Public | |
| Public Sewer | |
| 10560088 | |
| 0603324070210000 |
Nearby Schools
| NAME: | DISTRICT: | DISTANCE: | |
|---|---|---|---|
|
Grade School
Wesmere Elementary School |
202 | — | |
|
Middle School
Drauden Point Middle School |
202 | Not in DB | |
|
High School
Plainfield South High School |
202 | Not in DB | |
Property History
| DATE: | EVENT: | PRICE: | SOURCE: |
|---|---|---|---|
| 14 Oct, 2014 | Sold | $230,000 | MRED MLS |
| 30 Aug, 2014 | Under contract | $235,499 | MRED MLS |
| — | Last price change | $238,499 | MRED MLS |
| 6 Aug, 2014 | Listed for sale | $238,499 | MRED MLS |
| 9 Dec, 2019 | Sold | $280,000 | MRED MLS |
| 7 Nov, 2019 | Under contract | $284,900 | MRED MLS |
| 28 Oct, 2019 | Listed for sale | $284,900 | MRED MLS |
Room Specifics
Total Bedrooms: 4
Bedrooms Above Ground: 4
Bedrooms Below Ground: 0
Dimensions: —
Floor Type: Hardwood
Dimensions: —
Floor Type: Hardwood
Dimensions: —
Floor Type: Hardwood
Full Bathrooms: 3
Bathroom Amenities: Whirlpool,Separate Shower,Double Sink
Bathroom in Basement: 0
Rooms: Eating Area,Loft,Office
Basement Description: Unfinished
Other Specifics
| 2 | |
| Concrete Perimeter | |
| Asphalt | |
| Patio | |
| Cul-De-Sac,Landscaped | |
| 58X126X72X126 | |
| — | |
| Full | |
| Vaulted/Cathedral Ceilings, Hardwood Floors | |
| Range, Microwave, Dishwasher, Refrigerator, Disposal | |
| Not in DB | |
| Clubhouse, Pool, Sidewalks, Street Lights | |
| — | |
| — | |
| Gas Starter |
Tax History
| Year | Property Taxes |
|---|---|
| 2014 | $6,362 |
| 2019 | $7,413 |
Contact Agent
Nearby Similar Homes
Nearby Sold Comparables
Contact Agent
Listing Provided By
BCool Homes Inc




