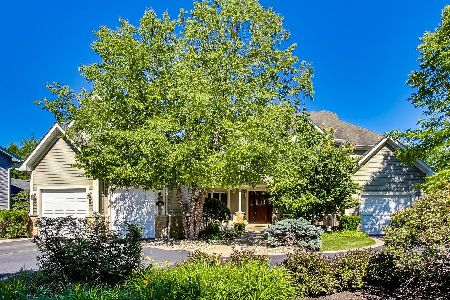1701 Silverpine Drive, Northbrook, Illinois 60062
$675,000
|
Sold
|
|
| Status: | Closed |
| Sqft: | 2,900 |
| Cost/Sqft: | $234 |
| Beds: | 4 |
| Baths: | 3 |
| Year Built: | 1967 |
| Property Taxes: | $12,223 |
| Days On Market: | 2772 |
| Lot Size: | 0,36 |
Description
WOW! Double WOW! Triple WOW! Everything has been COMPLETELY gutted inside & out and this beauty has a magnificent FR addition w/vaulted ceilings & soaring stone fplc!!! City-chic decorating combines with quality renovations making this state-of-the-art dream home ready to move into today! Sun-drenched LR opens to formal DR for a wonderful open look. Gorgeous new KIT w/SS appl's, wraparound bar & striking granite counters opens to spectacular FR w/dramatic stone fplc & windows everywhere overlooking & leading to fabulous deck, XL yd & gazebo-all perfect for entertaining. Main flr library/off w/2nd fplc also opens to deck & park-like yard. There are 4 generous BRs; MBR suite reconfigured to have 2 closets including big walk-in & luxurious bath. Lower level freshly finished & ready to go for more fun & play. Recent improvements include: New windows, new hardy plank siding, new kitchen, all new baths, newly refinished hardwood flrs, new HVAC to name a few-you name it and it has been done!
Property Specifics
| Single Family | |
| — | |
| Colonial | |
| 1967 | |
| Partial | |
| EXPANDED COLONIAL | |
| No | |
| 0.36 |
| Cook | |
| — | |
| 0 / Not Applicable | |
| None | |
| Lake Michigan,Public | |
| Public Sewer | |
| 09973077 | |
| 04171120140000 |
Nearby Schools
| NAME: | DISTRICT: | DISTANCE: | |
|---|---|---|---|
|
Grade School
Hickory Point Elementary School |
27 | — | |
|
Middle School
Wood Oaks Junior High School |
27 | Not in DB | |
|
High School
Glenbrook North High School |
225 | Not in DB | |
|
Alternate Elementary School
Shabonee School |
— | Not in DB | |
Property History
| DATE: | EVENT: | PRICE: | SOURCE: |
|---|---|---|---|
| 24 Aug, 2018 | Sold | $675,000 | MRED MLS |
| 29 Jun, 2018 | Under contract | $679,900 | MRED MLS |
| 27 Jun, 2018 | Listed for sale | $679,900 | MRED MLS |
Room Specifics
Total Bedrooms: 4
Bedrooms Above Ground: 4
Bedrooms Below Ground: 0
Dimensions: —
Floor Type: Hardwood
Dimensions: —
Floor Type: Hardwood
Dimensions: —
Floor Type: Hardwood
Full Bathrooms: 3
Bathroom Amenities: Separate Shower,Double Sink
Bathroom in Basement: 0
Rooms: Foyer,Walk In Closet,Library,Recreation Room
Basement Description: Finished
Other Specifics
| 2 | |
| Concrete Perimeter | |
| Asphalt | |
| Deck, Gazebo | |
| Landscaped | |
| 213 X 24 X 214 X 62 X 59 | |
| — | |
| Full | |
| Hardwood Floors | |
| Range, Microwave, Dishwasher, Refrigerator, Washer, Dryer, Disposal, Stainless Steel Appliance(s), Cooktop, Built-In Oven | |
| Not in DB | |
| Sidewalks, Street Paved | |
| — | |
| — | |
| Wood Burning, Attached Fireplace Doors/Screen, Gas Starter |
Tax History
| Year | Property Taxes |
|---|---|
| 2018 | $12,223 |
Contact Agent
Nearby Similar Homes
Nearby Sold Comparables
Contact Agent
Listing Provided By
@properties








