1705 Silverpine Drive, Northbrook, Illinois 60062
$1,475,000
|
Sold
|
|
| Status: | Closed |
| Sqft: | 5,597 |
| Cost/Sqft: | $277 |
| Beds: | 5 |
| Baths: | 7 |
| Year Built: | 2007 |
| Property Taxes: | $23,850 |
| Days On Market: | 1301 |
| Lot Size: | 0,50 |
Description
Spectacular Silverpine! 6 bedrooms, 6.5 bathrooms, first floor office, over 5,700++ sf plus fantastic finished basement on a beautiful half acre lot in Dist 27. This 2007 build has wonderful layout with open kitchen to family room and living room. Tall ceilings, architectural details, hardwood floors throughout. Chef's kitchen with island & walk-in pantry. Enjoy the convenience of both a laundry room & mudroom, split 3 car garage, first floor bedroom suite and all the bedrooms have their own bath. You will be impressed by the fantastic basement with space for everyone's projects and hobbies. The basement is best in class! Wonderful curb appeal front and back with paver patio, built in firepit & grill. Front entry has welcoming porch, service door to interior, lush landscaping. The seller's have loved the versatility of each space. The rooms are open for good flow with interesting details throughout-nice trimwork, neutral palette of colors, hardwood floors, panoramic windows, 2 gas fireplaces. A gorgeous chef's kitchen has plenty of counter space boasting a giant square island with bookshelves. Beverage center with fridge and glass shelving for barware. Thermador 6 burner gas stove with stylish vent hood. Walk-in pantry of course! Retreat to the second floor offering 4 bedrooms with en suite, a bonus room and study area. The owner's suite has beautiful tall ceilings, 2 closets with built in organizers, separate glass shower, Jacuzzi tub, and heated towel rack. Your extended guests will not want to leave after living either on the first floor bedroom near the 3rd garage entrance, or the finished basement bedroom. Heading downstairs you'll entertain in style with a bar, fireplace, and several spaces for games or workout areas. Pool table can stay. You must view the interactive floor plan to appreciate the space. Moving outside you'll find a built in grill and firepit surrounded by brick paver patio in the half acre yard. So while the home is vast, there is still room to play in the yard with pets and family. (There is an additional gas fireplace behind the TV in the family room that was walled over) Upgraded Keyth security system is smart home ready, and fast internet. 3 HVAC systems for zoned comfort. 3 sump pumps with battery back ups. Photos are only an invitation-we'd love to show it to you in person. View the video, 3D tour, feature sheet and interactive floor plans as your guide. Located in the center of a lovely neighborhood in Dist 27. WOW houses like this don't come up for sale often. The owner's have loved this spectacular home and are ready to welcome the next generation. Make a visit to Sensational Serene Silverpine today!
Property Specifics
| Single Family | |
| — | |
| — | |
| 2007 | |
| — | |
| CUSTOM BUILD 2007 | |
| No | |
| 0.5 |
| Cook | |
| — | |
| — / Not Applicable | |
| — | |
| — | |
| — | |
| 11420658 | |
| 04171120150000 |
Nearby Schools
| NAME: | DISTRICT: | DISTANCE: | |
|---|---|---|---|
|
Grade School
Hickory Point Elementary School |
27 | — | |
|
Middle School
Wood Oaks Junior High School |
27 | Not in DB | |
|
High School
Glenbrook North High School |
225 | Not in DB | |
|
Alternate Elementary School
Shabonee School |
— | Not in DB | |
Property History
| DATE: | EVENT: | PRICE: | SOURCE: |
|---|---|---|---|
| 19 Jun, 2008 | Sold | $1,615,000 | MRED MLS |
| 19 May, 2008 | Under contract | $1,650,000 | MRED MLS |
| — | Last price change | $1,698,000 | MRED MLS |
| 15 Sep, 2006 | Listed for sale | $1,949,000 | MRED MLS |
| 30 Aug, 2022 | Sold | $1,475,000 | MRED MLS |
| 29 Jul, 2022 | Under contract | $1,550,000 | MRED MLS |
| 7 Jul, 2022 | Listed for sale | $1,550,000 | MRED MLS |
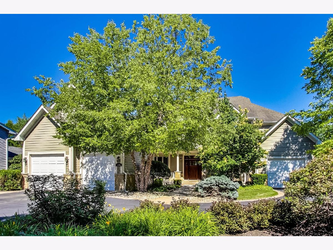
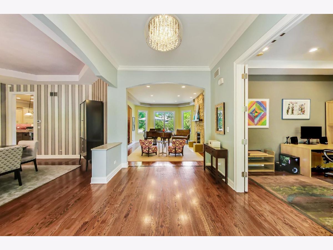
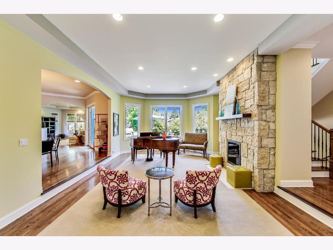
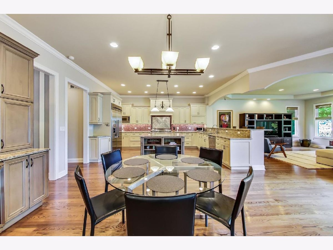
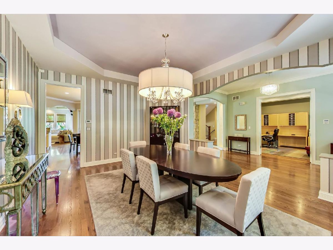
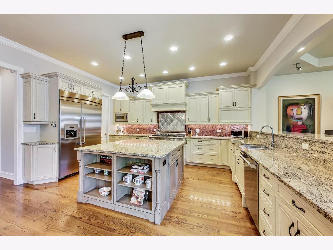
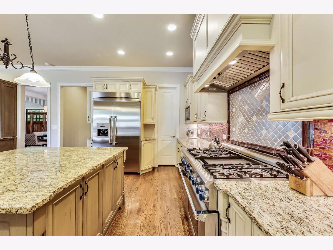
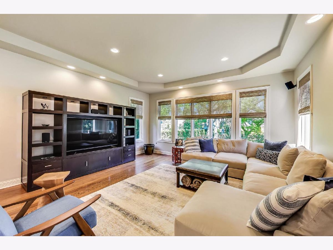
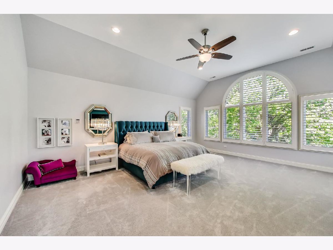
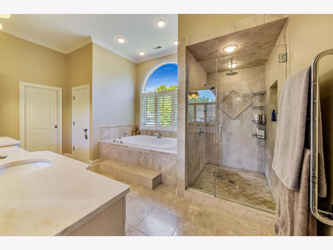
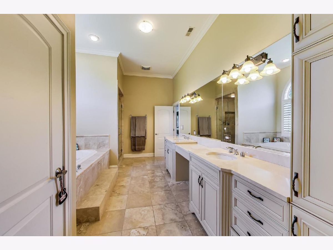
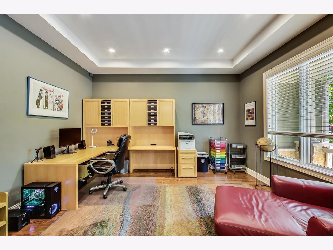
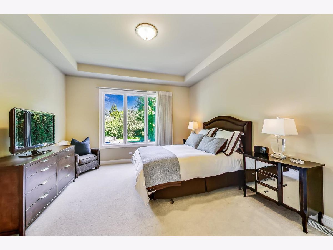
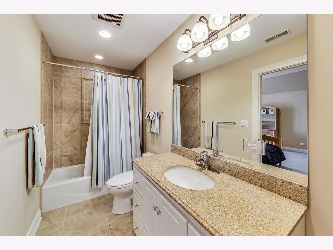
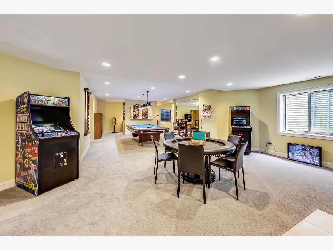
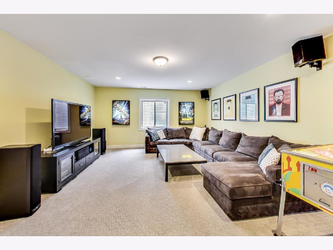
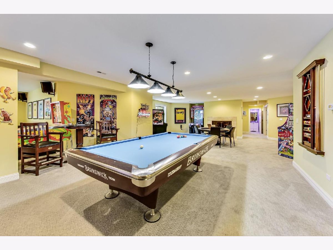
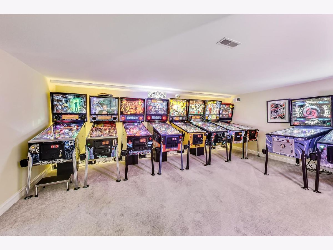
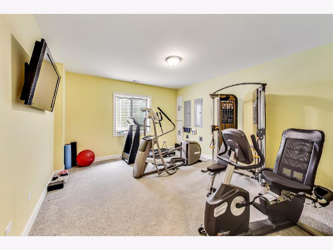
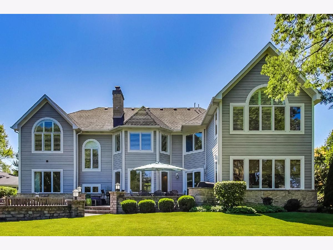
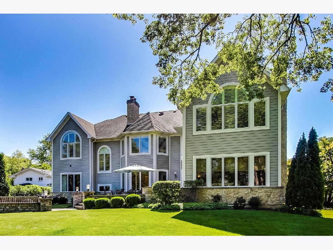
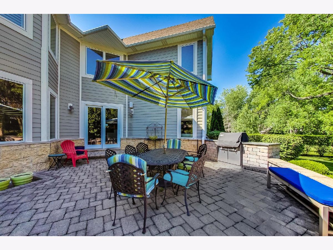
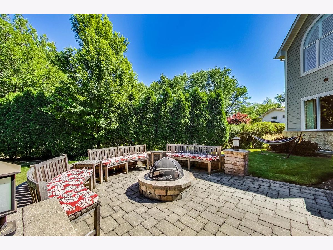
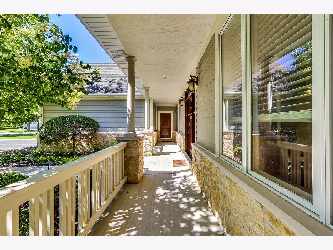
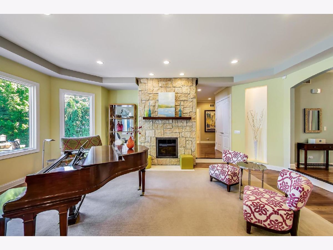
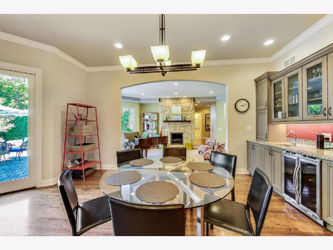
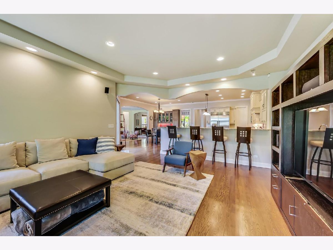
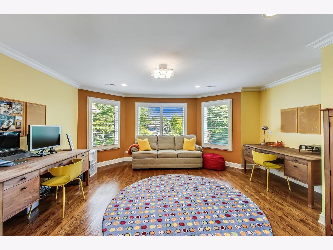
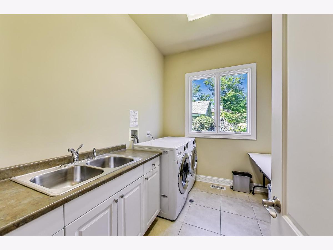
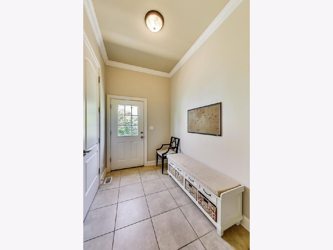
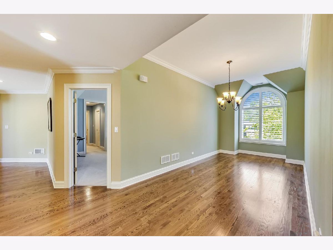
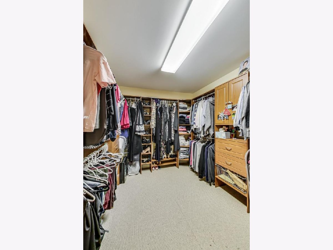
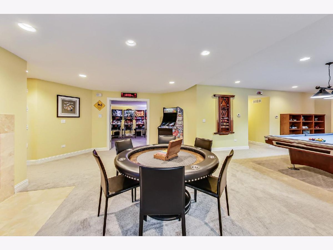
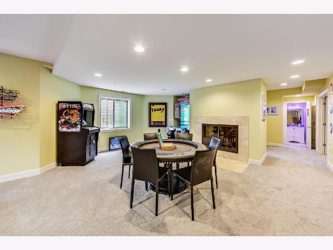
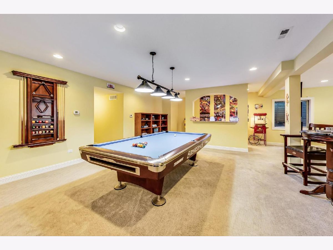
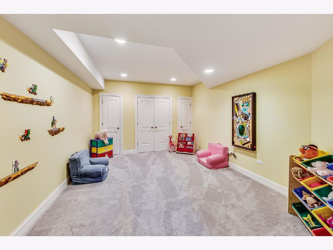
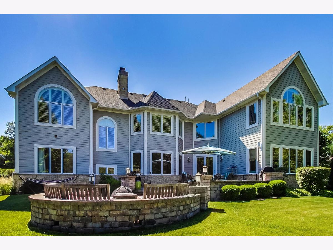
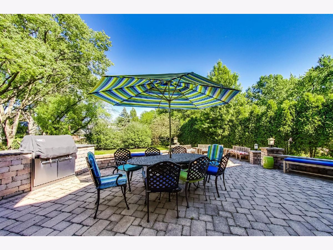
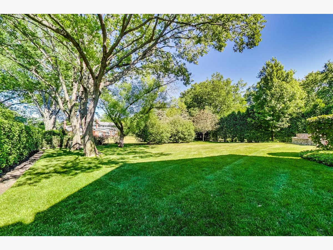
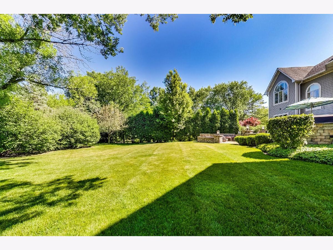
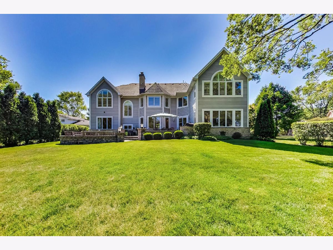
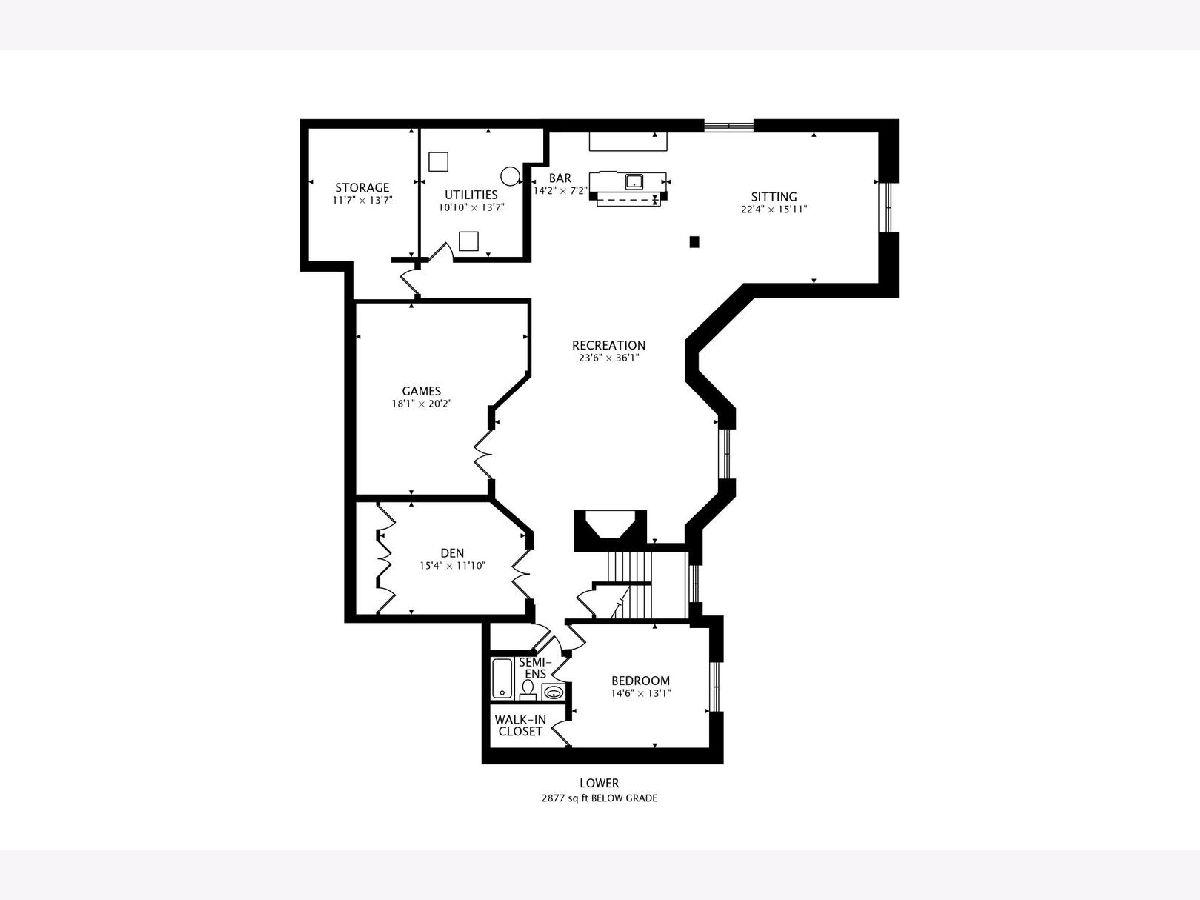
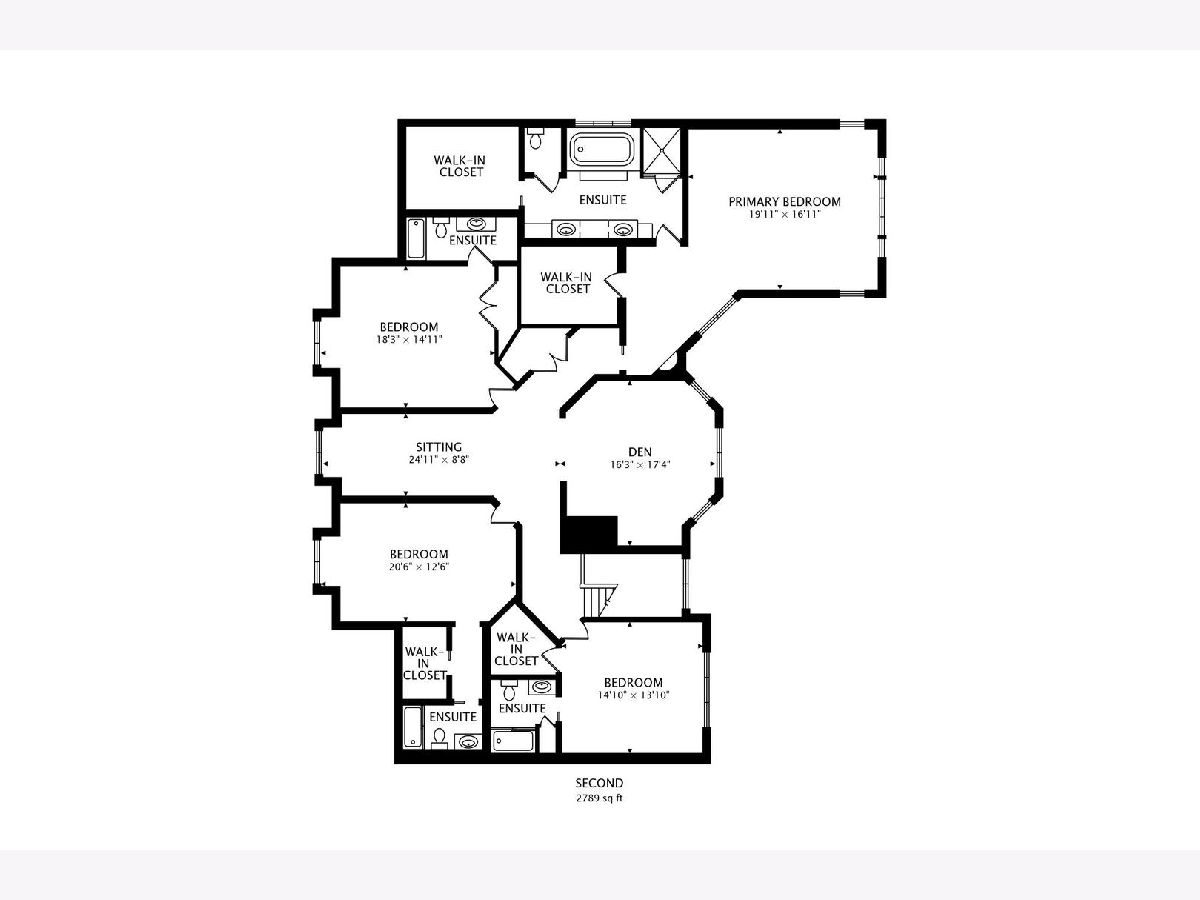
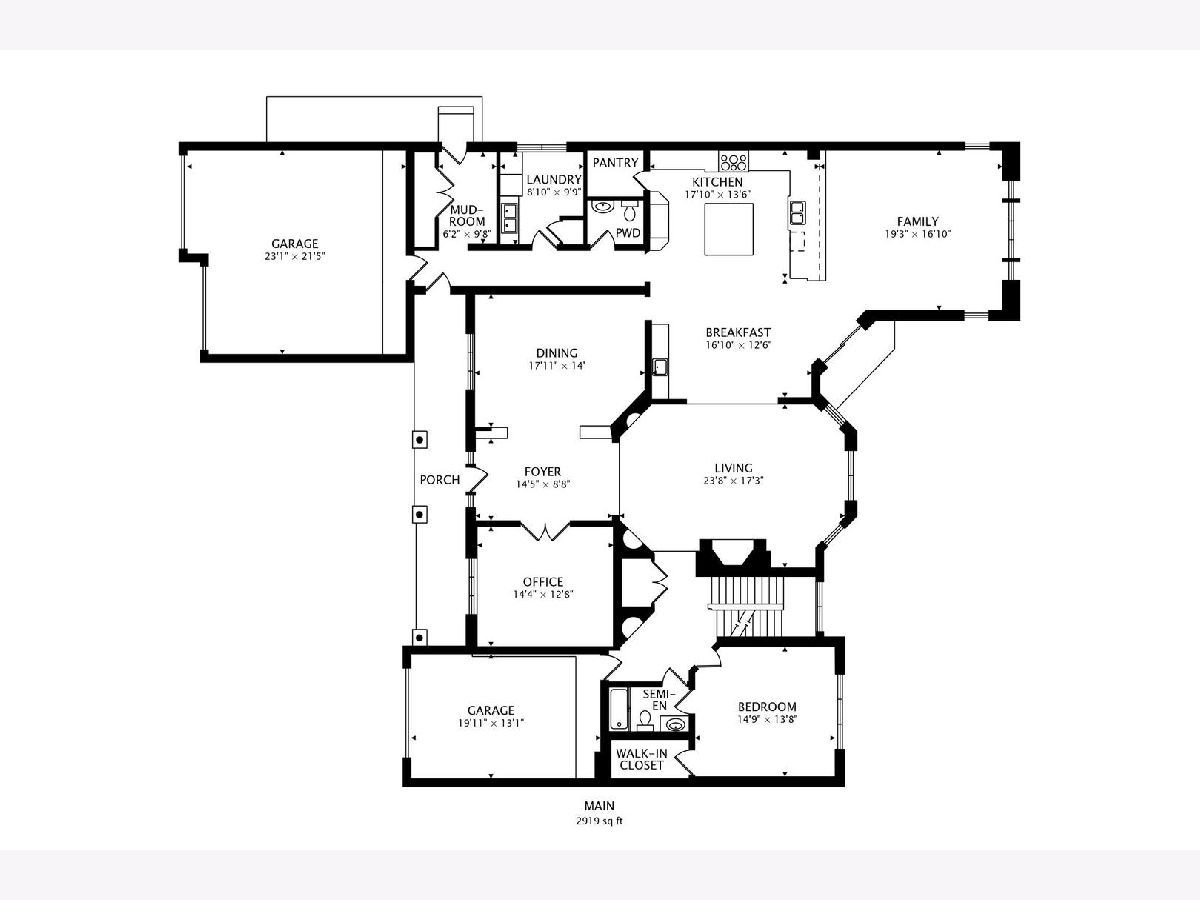
Room Specifics
Total Bedrooms: 6
Bedrooms Above Ground: 5
Bedrooms Below Ground: 1
Dimensions: —
Floor Type: —
Dimensions: —
Floor Type: —
Dimensions: —
Floor Type: —
Dimensions: —
Floor Type: —
Dimensions: —
Floor Type: —
Full Bathrooms: 7
Bathroom Amenities: Whirlpool,Double Sink,Double Shower
Bathroom in Basement: 1
Rooms: —
Basement Description: Finished
Other Specifics
| 3 | |
| — | |
| Asphalt | |
| — | |
| — | |
| 90X211 | |
| — | |
| — | |
| — | |
| — | |
| Not in DB | |
| — | |
| — | |
| — | |
| — |
Tax History
| Year | Property Taxes |
|---|---|
| 2008 | $9,131 |
| 2022 | $23,850 |
Contact Agent
Nearby Similar Homes
Nearby Sold Comparables
Contact Agent
Listing Provided By
Baird & Warner







