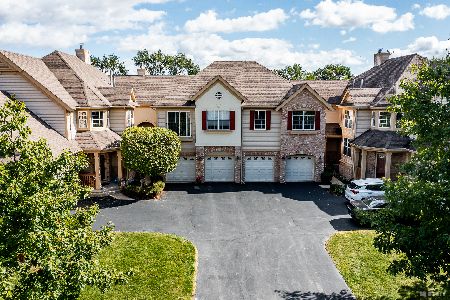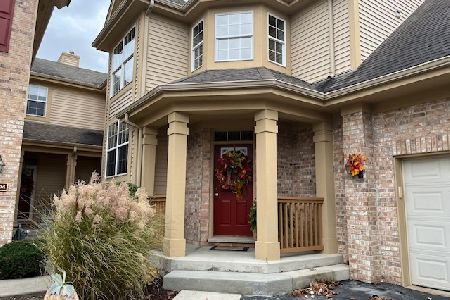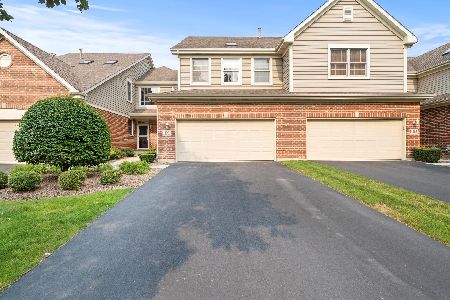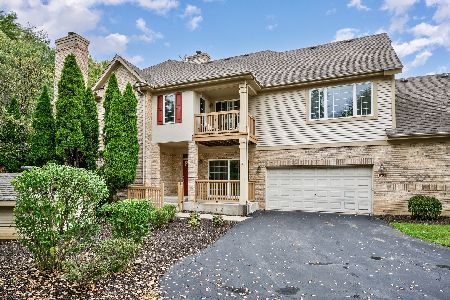1701 Spyglass Circle, Palos Heights, Illinois 60463
$370,000
|
Sold
|
|
| Status: | Closed |
| Sqft: | 1,695 |
| Cost/Sqft: | $221 |
| Beds: | 2 |
| Baths: | 3 |
| Year Built: | 2003 |
| Property Taxes: | $6,835 |
| Days On Market: | 1023 |
| Lot Size: | 0,00 |
Description
Gorgeous hard to find 4 bedroom 3 bath sprawling ranch style townhome in Westgate Valley features crown molding, 9' ceilings, gleaming hardwood floors, white trim/doors, a bright living room with recessed lighting and fireplace, elegant formal dining area, spacious eat in kitchen with cherry cabinets, pantry, built in desk, double oven and peninsula. Huge master bedroom with tray ceiling, full master bath with double vanity, whirlpool tub, walk in shower and walk in closet, second good sized bedroom with large closet, additional main floor full bath and main level laundry with folding area/ cabinets. The spacious lower level features a welcoming family room with modern flooring, two huge bedrooms and full bath with walk in shower. Exterior features beautiful landscaping, covered porch, large deck and green space. Two car attached garage with shelving. Great location near shopping, restaurants, forest preserves and easy access to I-294. Closing date has to be on or after May 1, 2023.
Property Specifics
| Condos/Townhomes | |
| 1 | |
| — | |
| 2003 | |
| — | |
| BROOKDALE | |
| No | |
| — |
| Cook | |
| Westgate Valley | |
| 270 / Monthly | |
| — | |
| — | |
| — | |
| 11700103 | |
| 24314040561201 |
Nearby Schools
| NAME: | DISTRICT: | DISTANCE: | |
|---|---|---|---|
|
Grade School
Indian Hill Elementary School |
128 | — | |
|
Middle School
Independence Junior High School |
128 | Not in DB | |
|
High School
A B Shepard High School (campus |
218 | Not in DB | |
Property History
| DATE: | EVENT: | PRICE: | SOURCE: |
|---|---|---|---|
| 5 Mar, 2015 | Under contract | $0 | MRED MLS |
| 13 Feb, 2015 | Listed for sale | $0 | MRED MLS |
| 1 May, 2023 | Sold | $370,000 | MRED MLS |
| 23 Jan, 2023 | Under contract | $374,900 | MRED MLS |
| 12 Jan, 2023 | Listed for sale | $374,900 | MRED MLS |
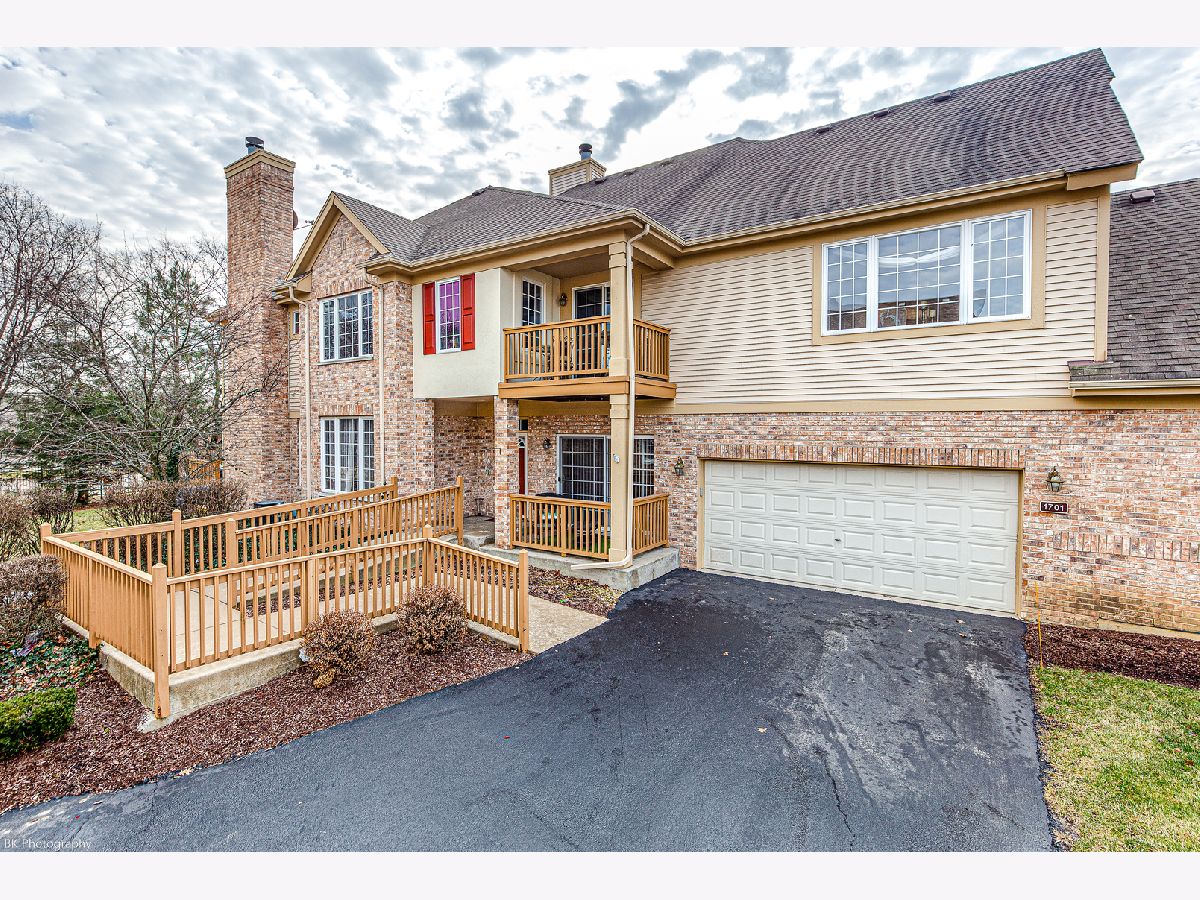



























Room Specifics
Total Bedrooms: 4
Bedrooms Above Ground: 2
Bedrooms Below Ground: 2
Dimensions: —
Floor Type: —
Dimensions: —
Floor Type: —
Dimensions: —
Floor Type: —
Full Bathrooms: 3
Bathroom Amenities: Separate Shower,Double Sink,Soaking Tub
Bathroom in Basement: 1
Rooms: —
Basement Description: Finished
Other Specifics
| 2 | |
| — | |
| Asphalt | |
| — | |
| — | |
| COMMON | |
| — | |
| — | |
| — | |
| — | |
| Not in DB | |
| — | |
| — | |
| — | |
| — |
Tax History
| Year | Property Taxes |
|---|---|
| 2023 | $6,835 |
Contact Agent
Nearby Similar Homes
Nearby Sold Comparables
Contact Agent
Listing Provided By
Coldwell Banker Realty

