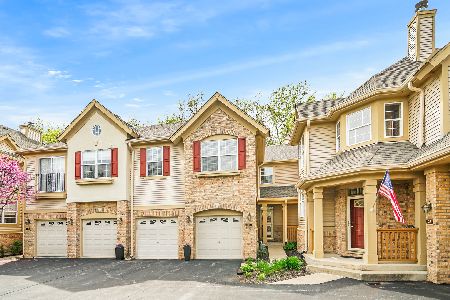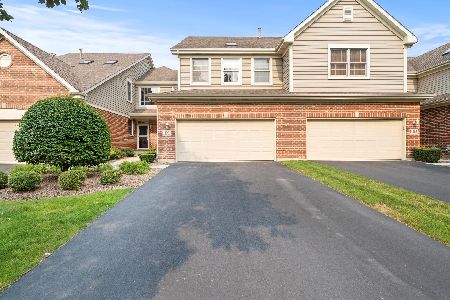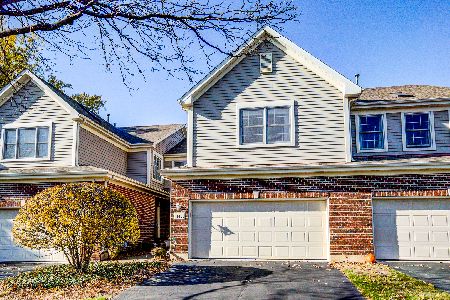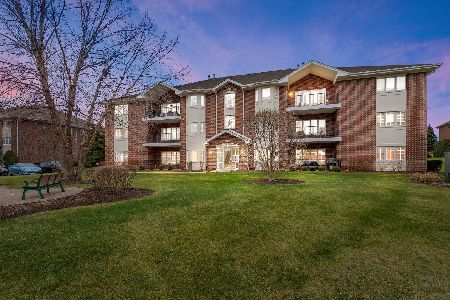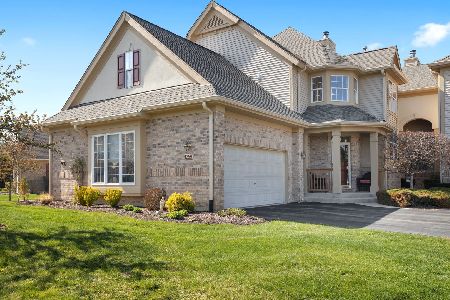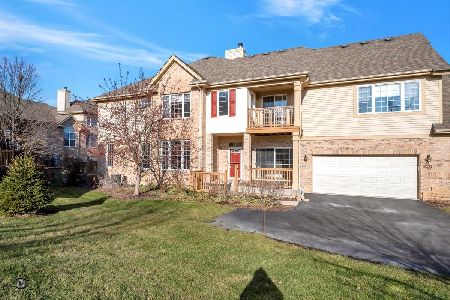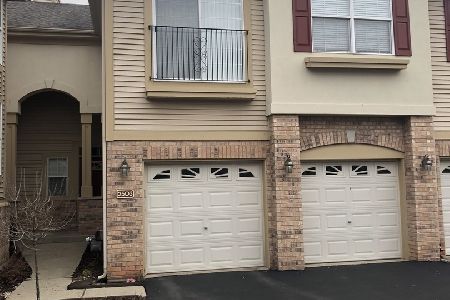3605 Spyglass Circle, Palos Heights, Illinois 60463
$370,000
|
Sold
|
|
| Status: | Closed |
| Sqft: | 2,770 |
| Cost/Sqft: | $137 |
| Beds: | 3 |
| Baths: | 4 |
| Year Built: | 2005 |
| Property Taxes: | $7,686 |
| Days On Market: | 3554 |
| Lot Size: | 0,00 |
Description
Gorgeous "Westgate Valley" Townhome. This Largest Style (Model D) end unit has a Main Floor Master Suite w/vaulted ceilings, organized walkin closet, whirlpool tub, Sep Rainfall Shower, & Dual bowl vanity. Beautifully Finished Family room in Basement w/9' ceilings, Surround sound & awesome Wet Bar. Island Kitchen has Cambria Counters. 42" Cherry Cabinetry. SS appliances. Dacor 6 Burner Cooktop. Double Oven, Cozy gas log Fireplace in Dining area. Living room has Vaulted ceilings & Hardwood floors. Upstairs features Loft area, 2 Bedrooms, & Full Bath. Plantation Shutters on windows thru-out. Main floor laundry, cozy Deck, and oversized 2 car Garage. Secluded Forest Preserve adjacent yet convenient to shopping & Transportation .... Gotta See !!!!
Property Specifics
| Condos/Townhomes | |
| 2 | |
| — | |
| 2005 | |
| Full | |
| D | |
| No | |
| — |
| Cook | |
| Westgate Valley Townhome | |
| 274 / Monthly | |
| Insurance,Exterior Maintenance,Lawn Care,Scavenger,Snow Removal | |
| Lake Michigan | |
| Sewer-Storm | |
| 09178018 | |
| 24314040561210 |
Nearby Schools
| NAME: | DISTRICT: | DISTANCE: | |
|---|---|---|---|
|
Grade School
Navajo Heights Elementary School |
128 | — | |
|
Middle School
Independence Junior High School |
128 | Not in DB | |
|
High School
A B Shepard High School (campus |
218 | Not in DB | |
Property History
| DATE: | EVENT: | PRICE: | SOURCE: |
|---|---|---|---|
| 28 Sep, 2007 | Sold | $450,000 | MRED MLS |
| 26 Aug, 2007 | Under contract | $469,000 | MRED MLS |
| 17 Aug, 2007 | Listed for sale | $469,000 | MRED MLS |
| 15 Jul, 2016 | Sold | $370,000 | MRED MLS |
| 30 May, 2016 | Under contract | $379,800 | MRED MLS |
| — | Last price change | $389,800 | MRED MLS |
| 28 Mar, 2016 | Listed for sale | $389,800 | MRED MLS |
Room Specifics
Total Bedrooms: 3
Bedrooms Above Ground: 3
Bedrooms Below Ground: 0
Dimensions: —
Floor Type: Carpet
Dimensions: —
Floor Type: Carpet
Full Bathrooms: 4
Bathroom Amenities: Whirlpool,Separate Shower
Bathroom in Basement: 1
Rooms: Foyer,Loft
Basement Description: Finished
Other Specifics
| 2 | |
| Concrete Perimeter | |
| Asphalt | |
| Deck, Storms/Screens, End Unit | |
| Common Grounds,Forest Preserve Adjacent,Landscaped | |
| COMMON | |
| — | |
| Full | |
| Vaulted/Cathedral Ceilings, Hardwood Floors, First Floor Bedroom, Laundry Hook-Up in Unit, Storage | |
| Double Oven, Range, Microwave, Dishwasher, Refrigerator, Bar Fridge, Freezer, Washer, Dryer, Disposal, Stainless Steel Appliance(s) | |
| Not in DB | |
| — | |
| — | |
| Park | |
| Gas Log, Gas Starter |
Tax History
| Year | Property Taxes |
|---|---|
| 2007 | $4,400 |
| 2016 | $7,686 |
Contact Agent
Nearby Similar Homes
Nearby Sold Comparables
Contact Agent
Listing Provided By
Coldwell Banker Residential


