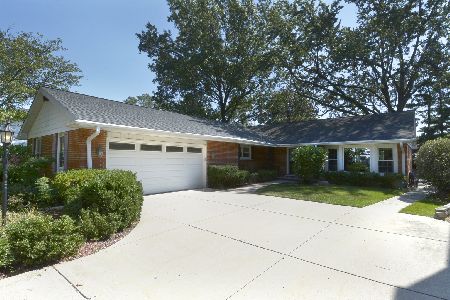1701 Walnut Street, Park Ridge, Illinois 60068
$420,000
|
Sold
|
|
| Status: | Closed |
| Sqft: | 1,622 |
| Cost/Sqft: | $259 |
| Beds: | 4 |
| Baths: | 3 |
| Year Built: | 1963 |
| Property Taxes: | $6,763 |
| Days On Market: | 2449 |
| Lot Size: | 0,00 |
Description
Custom-built brick split with sub basement in fabulous location! 1st time on the market for this lovingly cared for family home! Walk to K-5 and just a few houses down from Woodland Park which offers tennis, basketball, soccer - plus ice-skating and cross country skiing in the winter! 3 beds up and 1 on lower level (perfect for guest suite, nanny, home office!). 3 full baths including a master en-suite! Hardwood floors throughout w/exception of family room. Tear off roof approx. 5 years ago. Boiler, central air and hot water heater replaced within the past two years. Spacious living room and formal dining room. Eat-in kitchen. Lower level family room with beautiful fireplace, radiant heat in the floors and cedar closet. Sub-basement with rec room provides loads of storage/laundry. Whole house fan.2 car attached garage. Gorgeous yard with concrete patio. 1/2 mile to Metra!
Property Specifics
| Single Family | |
| — | |
| Tri-Level | |
| 1963 | |
| Full | |
| — | |
| No | |
| — |
| Cook | |
| — | |
| 0 / Not Applicable | |
| None | |
| Lake Michigan | |
| Sewer-Storm | |
| 10368503 | |
| 09224220110000 |
Nearby Schools
| NAME: | DISTRICT: | DISTANCE: | |
|---|---|---|---|
|
Grade School
Franklin Elementary School |
64 | — | |
|
Middle School
Emerson Middle School |
64 | Not in DB | |
|
High School
Maine South High School |
207 | Not in DB | |
Property History
| DATE: | EVENT: | PRICE: | SOURCE: |
|---|---|---|---|
| 23 May, 2019 | Sold | $420,000 | MRED MLS |
| 9 May, 2019 | Under contract | $419,900 | MRED MLS |
| 6 May, 2019 | Listed for sale | $419,900 | MRED MLS |
| 13 Mar, 2020 | Sold | $695,000 | MRED MLS |
| 21 Jan, 2020 | Under contract | $695,000 | MRED MLS |
| 16 Jan, 2020 | Listed for sale | $695,000 | MRED MLS |
Room Specifics
Total Bedrooms: 4
Bedrooms Above Ground: 4
Bedrooms Below Ground: 0
Dimensions: —
Floor Type: Hardwood
Dimensions: —
Floor Type: Hardwood
Dimensions: —
Floor Type: Carpet
Full Bathrooms: 3
Bathroom Amenities: —
Bathroom in Basement: 0
Rooms: Recreation Room,Storage,Foyer,Eating Area
Basement Description: Partially Finished
Other Specifics
| 2 | |
| Concrete Perimeter | |
| Concrete | |
| Patio | |
| — | |
| 61X154X61X147 | |
| — | |
| Full | |
| — | |
| Range, Dishwasher, Refrigerator, Washer, Dryer | |
| Not in DB | |
| — | |
| — | |
| — | |
| — |
Tax History
| Year | Property Taxes |
|---|---|
| 2019 | $6,763 |
Contact Agent
Nearby Similar Homes
Nearby Sold Comparables
Contact Agent
Listing Provided By
Keller Williams Realty Ptnr,LL










