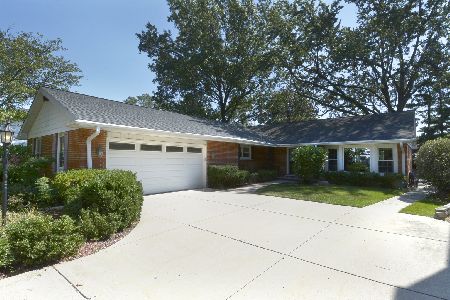1710 Glenview Avenue, Park Ridge, Illinois 60068
$438,500
|
Sold
|
|
| Status: | Closed |
| Sqft: | 2,157 |
| Cost/Sqft: | $208 |
| Beds: | 4 |
| Baths: | 3 |
| Year Built: | 1960 |
| Property Taxes: | $10,502 |
| Days On Market: | 2432 |
| Lot Size: | 0,21 |
Description
Across the street from Woodland Park a fantastic family home is ready for its new owner! Bright and sunny 4-bedroom, 3 bath brick split level checks all the boxes. Great living room flows into a formal dining room overlooking beautiful backyard and then into an eat-in kitchen. Fantastic family room in the lower level with wrap around windows and adjacent full bath lets you walk out to the outside patio. 2nd floor features 4 bedrooms including a great master suite with a walk-in closet and a newly updated master bath. Sub-basement with tons of storage, laundry and room to grow. Attached 2.5 car garage. Meticulously cared for - updated windows and window treatments, water heater and more. Walk to excellent schools, 1/2 mile to Metra and 1 mile to Advocate Lutheran General Hospital. Don't miss this amazing opportunity!
Property Specifics
| Single Family | |
| — | |
| Bi-Level | |
| 1960 | |
| Full | |
| — | |
| No | |
| 0.21 |
| Cook | |
| — | |
| 0 / Not Applicable | |
| None | |
| Lake Michigan | |
| Sewer-Storm | |
| 10389857 | |
| 09224220200000 |
Nearby Schools
| NAME: | DISTRICT: | DISTANCE: | |
|---|---|---|---|
|
Grade School
Franklin Elementary School |
64 | — | |
|
Middle School
Emerson Middle School |
64 | Not in DB | |
|
High School
Maine South High School |
207 | Not in DB | |
Property History
| DATE: | EVENT: | PRICE: | SOURCE: |
|---|---|---|---|
| 31 Jul, 2019 | Sold | $438,500 | MRED MLS |
| 1 Jul, 2019 | Under contract | $449,000 | MRED MLS |
| — | Last price change | $459,000 | MRED MLS |
| 23 May, 2019 | Listed for sale | $459,000 | MRED MLS |
Room Specifics
Total Bedrooms: 4
Bedrooms Above Ground: 4
Bedrooms Below Ground: 0
Dimensions: —
Floor Type: Carpet
Dimensions: —
Floor Type: Carpet
Dimensions: —
Floor Type: Carpet
Full Bathrooms: 3
Bathroom Amenities: —
Bathroom in Basement: 0
Rooms: No additional rooms
Basement Description: Partially Finished,Sub-Basement
Other Specifics
| 2.5 | |
| — | |
| Concrete | |
| Patio | |
| — | |
| 61X152X61X148 | |
| — | |
| Full | |
| — | |
| Range, Microwave, Dishwasher, Refrigerator, Washer, Dryer | |
| Not in DB | |
| Sidewalks, Street Lights, Street Paved | |
| — | |
| — | |
| — |
Tax History
| Year | Property Taxes |
|---|---|
| 2019 | $10,502 |
Contact Agent
Nearby Similar Homes
Nearby Sold Comparables
Contact Agent
Listing Provided By
@properties










