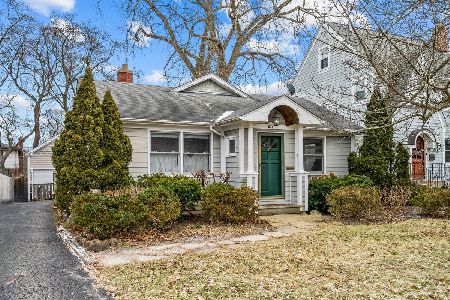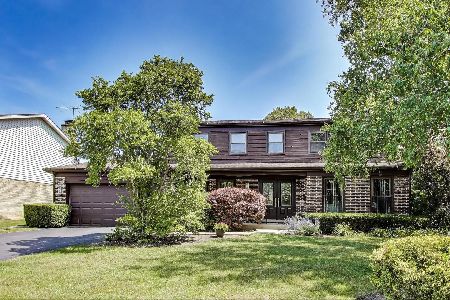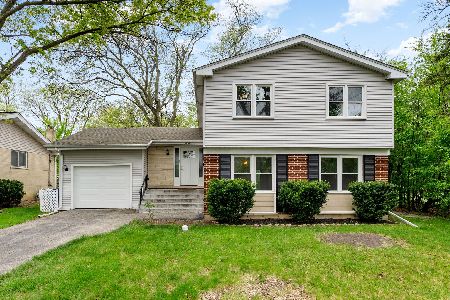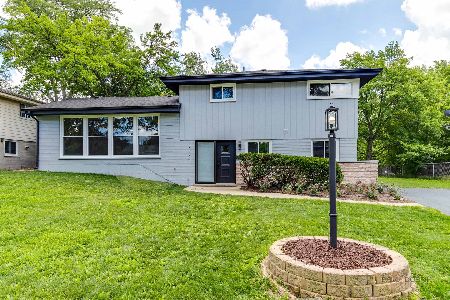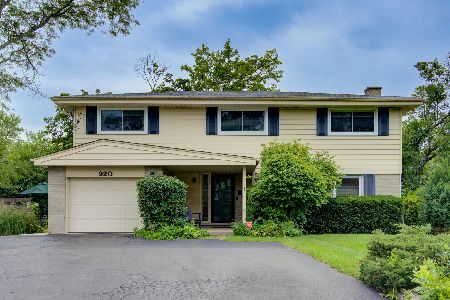1701 Winthrop Road, Highland Park, Illinois 60035
$520,000
|
Sold
|
|
| Status: | Closed |
| Sqft: | 0 |
| Cost/Sqft: | — |
| Beds: | 4 |
| Baths: | 3 |
| Year Built: | 1961 |
| Property Taxes: | $10,907 |
| Days On Market: | 1754 |
| Lot Size: | 0,27 |
Description
Multiple offers received. Best and final due Monday 04/19 by 8pm. Beautiful sun-filled 4 bedroom, 2.1 bath home on a large corner lot. As you enter the home, you have a spacious foyer with a shoe/jacket closet. To the right and up a few steps, you are greeted with all real hardwood floors throughout. Open floor plan with a living room that has vaulted ceilings, new recessed lights and new windows, letting in an abundance of natural light. Dining and kitchen area are perfect for entertaining with both sides open to the living room and a newly installed peninsula that seats up to 4 barstools. Generously sized rooms, functional floor plan, charming split level with a finished basement that can be used as an additional family room or play area. Comes with a 2 car attached garage. Fenced and private backyard for kids to play and the family to enjoy summer nights. Wonderful high rated schools. Close proximity to the expressway. Walking distance to parks, restaurants, and more! Current owners updated all the windows, installed a new A/C in 2020, got the entire home repainted after they moved in. 10 minute drive to Botanical Gardens, Ravinia Music Festivals, and Lake Michigan. 5 minute drive to Highland Park Metra line. Move-in ready. Schedule a tour today. This home will go fast!!
Property Specifics
| Single Family | |
| — | |
| Traditional | |
| 1961 | |
| Full,English | |
| TRADITIONAL | |
| No | |
| 0.27 |
| Lake | |
| Heatherdale | |
| 0 / Not Applicable | |
| None | |
| Lake Michigan | |
| Sewer-Storm | |
| 11056114 | |
| 16273090270000 |
Nearby Schools
| NAME: | DISTRICT: | DISTANCE: | |
|---|---|---|---|
|
Grade School
Red Oak Elementary School |
112 | — | |
|
Middle School
Edgewood Middle School |
112 | Not in DB | |
|
High School
Highland Park High School |
113 | Not in DB | |
Property History
| DATE: | EVENT: | PRICE: | SOURCE: |
|---|---|---|---|
| 11 Apr, 2014 | Sold | $425,000 | MRED MLS |
| 23 Feb, 2014 | Under contract | $449,000 | MRED MLS |
| — | Last price change | $475,000 | MRED MLS |
| 6 Jan, 2014 | Listed for sale | $475,000 | MRED MLS |
| 2 Jun, 2021 | Sold | $520,000 | MRED MLS |
| 19 Apr, 2021 | Under contract | $464,999 | MRED MLS |
| 16 Apr, 2021 | Listed for sale | $464,999 | MRED MLS |
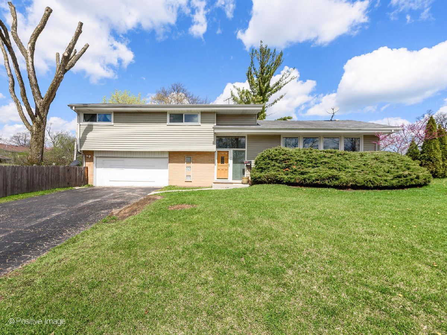
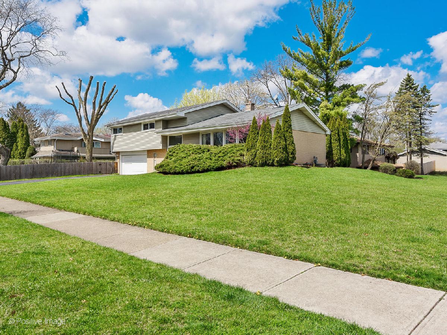
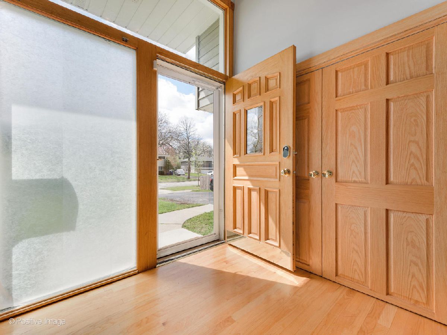
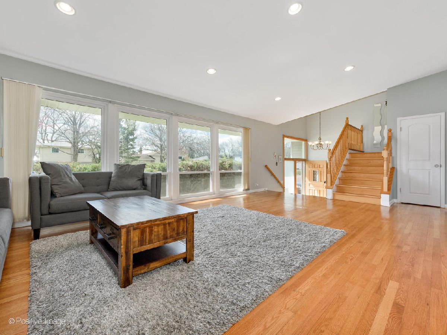
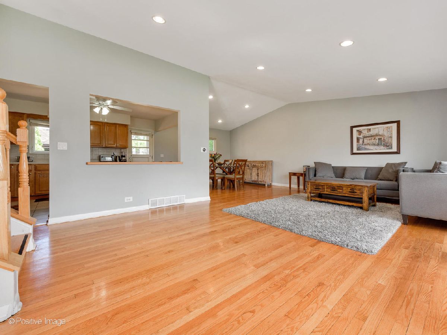
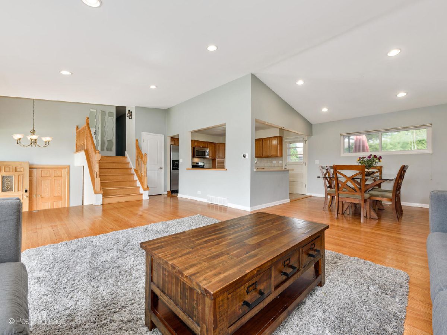
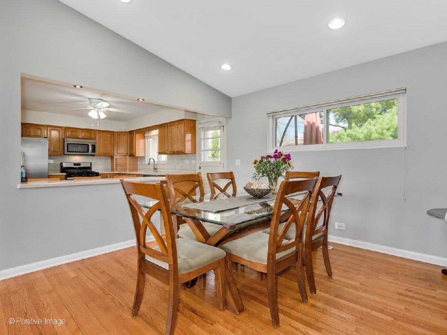
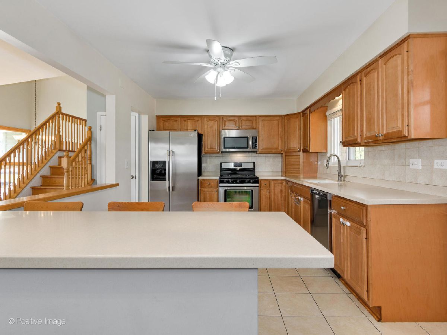
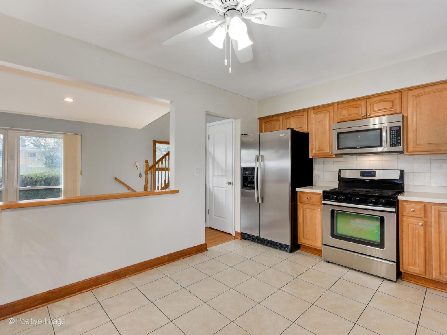
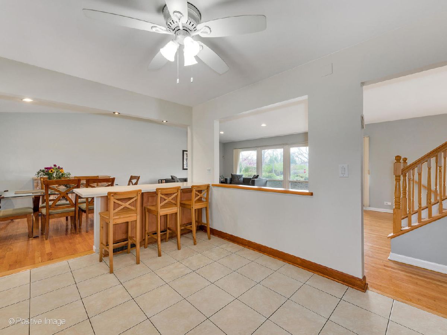
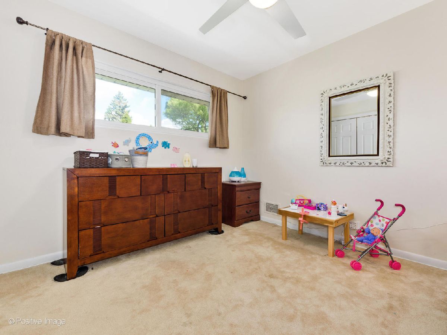
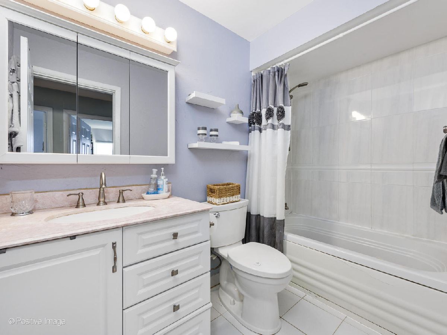
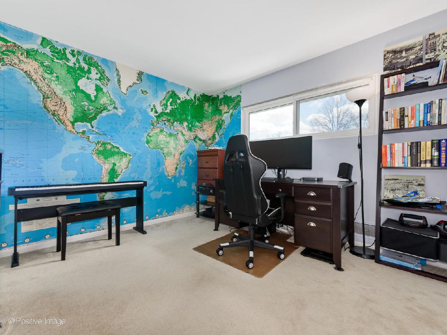
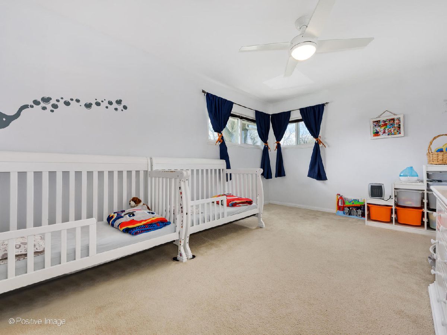
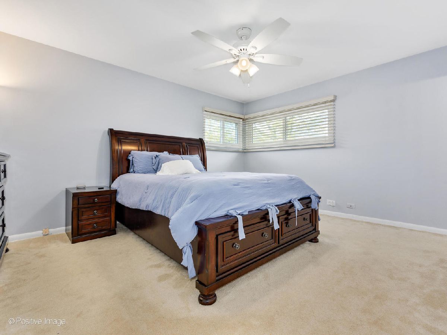
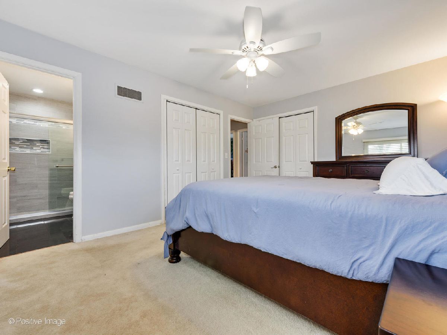
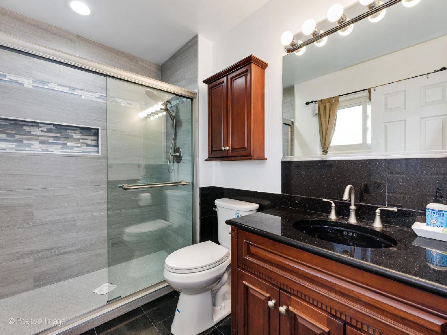
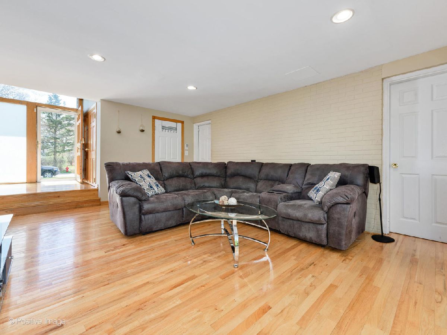
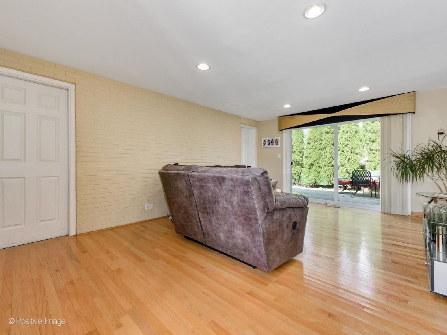
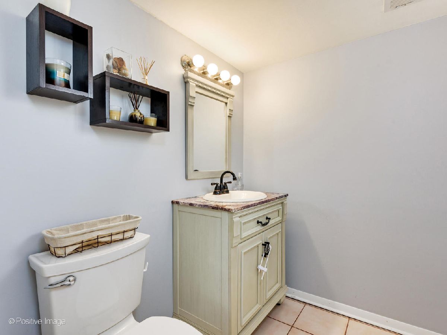
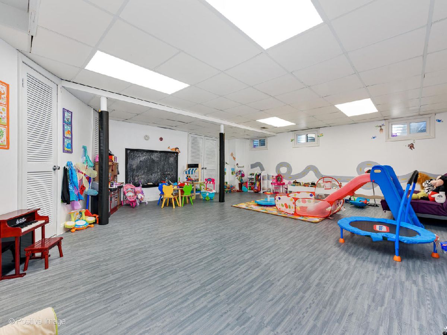
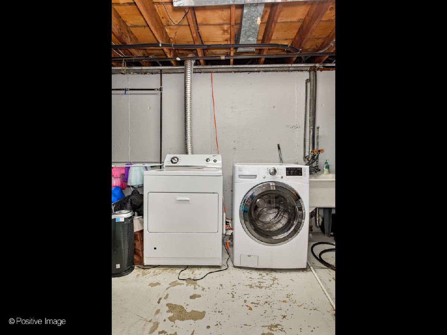
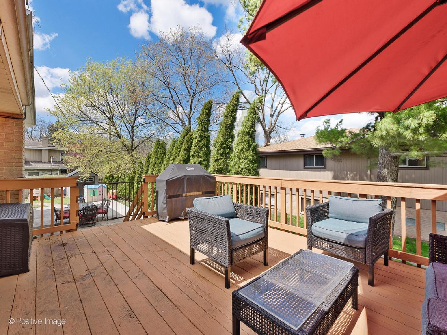
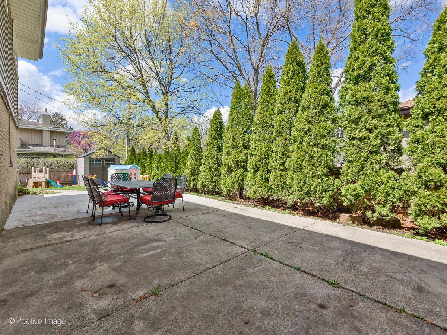
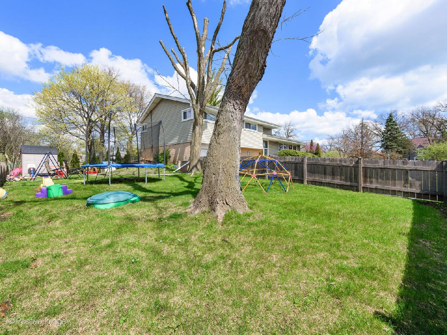
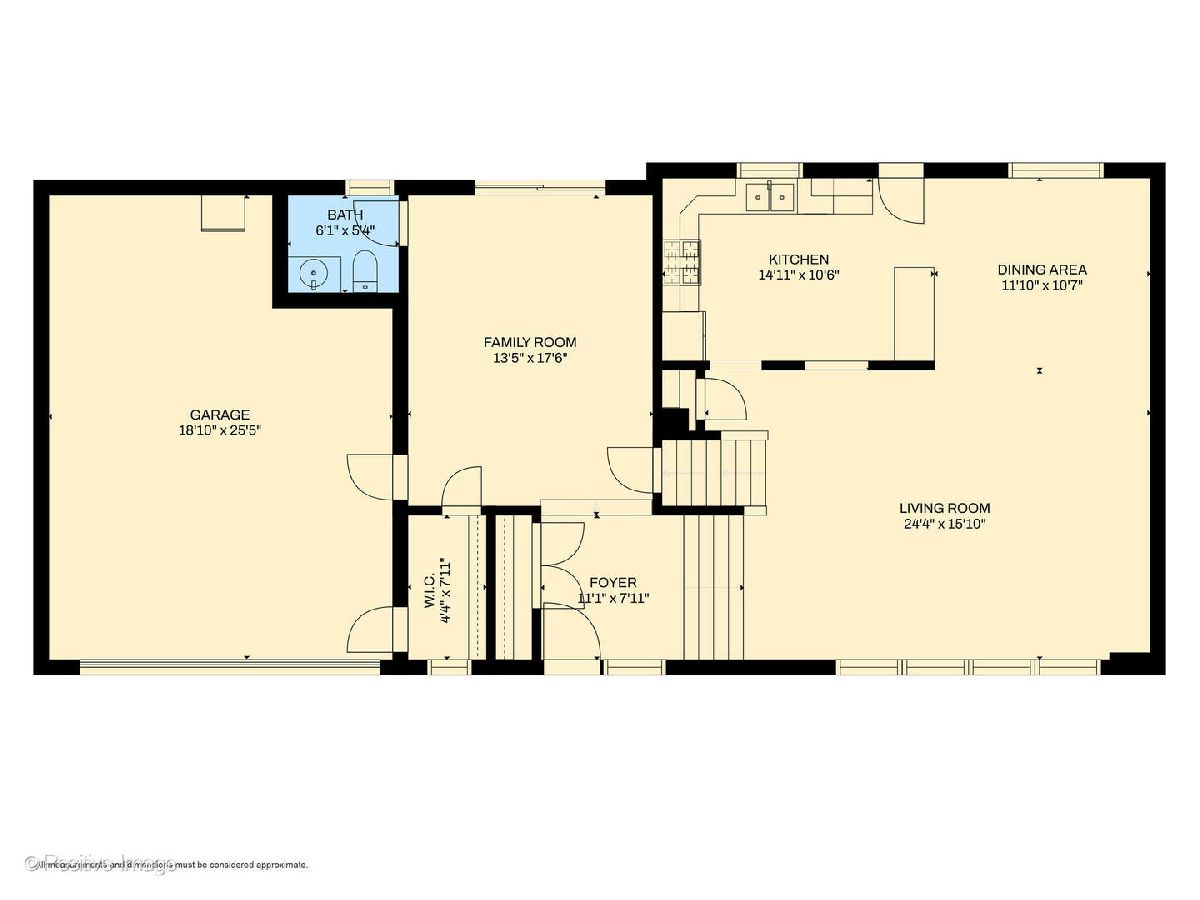
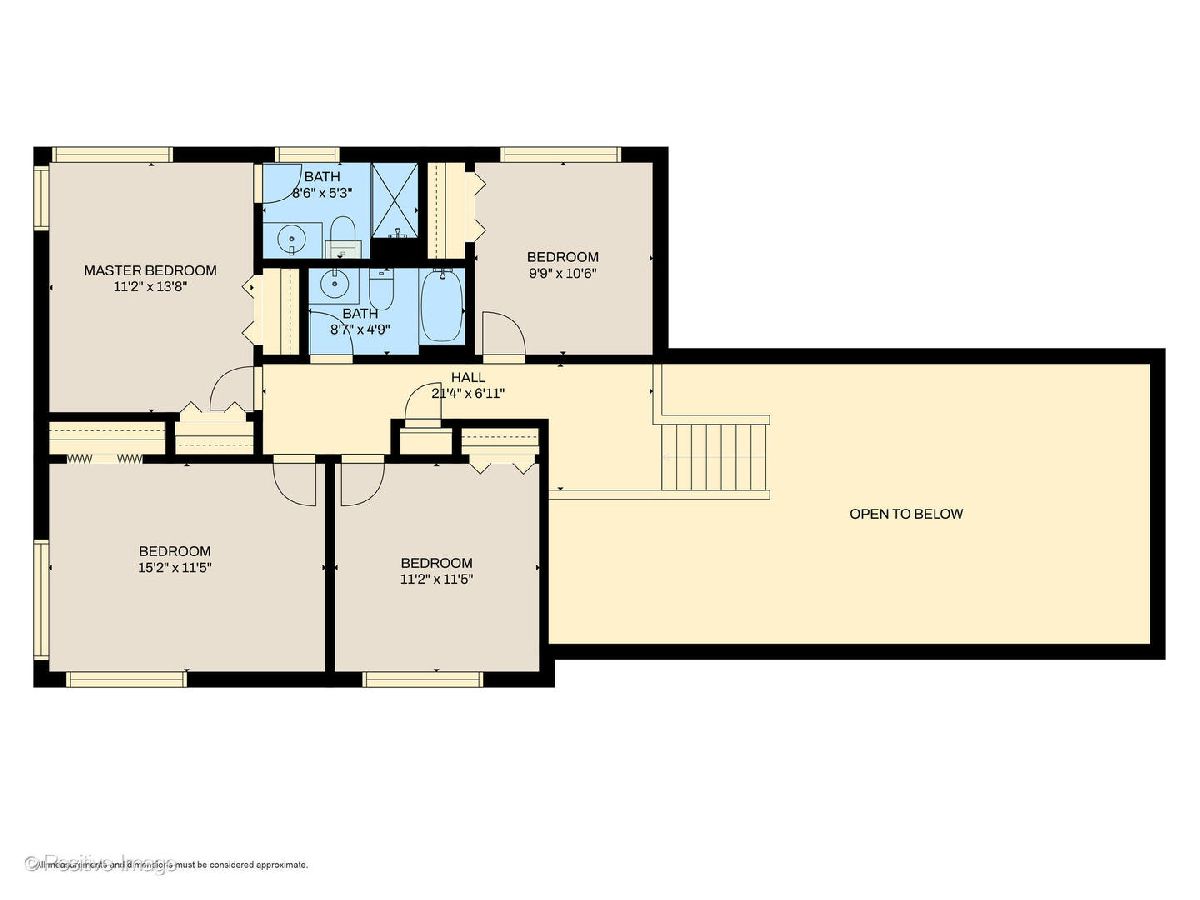
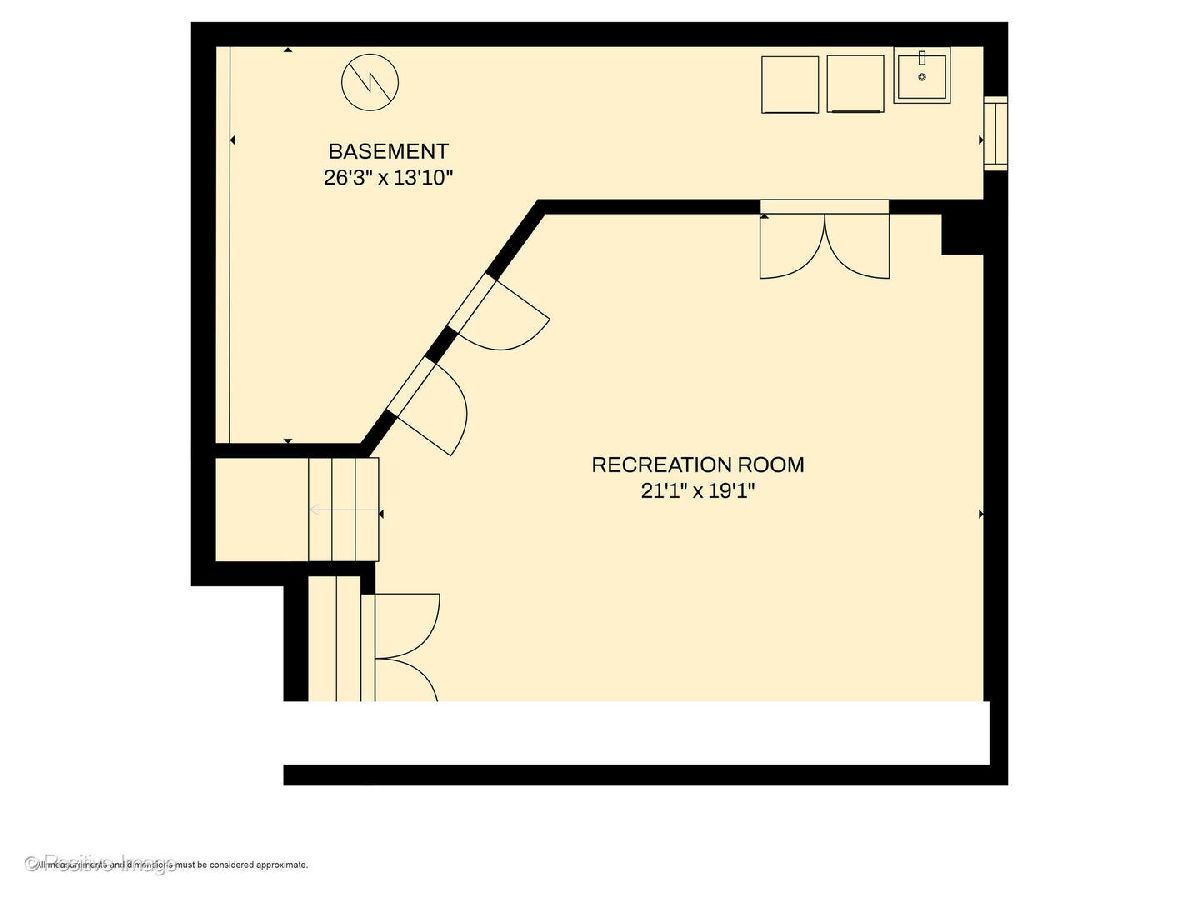
Room Specifics
Total Bedrooms: 4
Bedrooms Above Ground: 4
Bedrooms Below Ground: 0
Dimensions: —
Floor Type: Carpet
Dimensions: —
Floor Type: Carpet
Dimensions: —
Floor Type: Carpet
Full Bathrooms: 3
Bathroom Amenities: Separate Shower,Double Sink,Soaking Tub
Bathroom in Basement: 0
Rooms: Foyer,Recreation Room
Basement Description: Finished
Other Specifics
| 2 | |
| Concrete Perimeter | |
| Asphalt | |
| Patio | |
| Corner Lot,Fenced Yard,Landscaped | |
| 110 X 91 X 133 X 67 | |
| Dormer | |
| Full | |
| Hardwood Floors | |
| Double Oven, Range, Microwave, Dishwasher, Refrigerator, Washer, Dryer, Disposal | |
| Not in DB | |
| Curbs, Sidewalks, Street Lights | |
| — | |
| — | |
| — |
Tax History
| Year | Property Taxes |
|---|---|
| 2014 | $9,605 |
| 2021 | $10,907 |
Contact Agent
Nearby Similar Homes
Nearby Sold Comparables
Contact Agent
Listing Provided By
Compass


