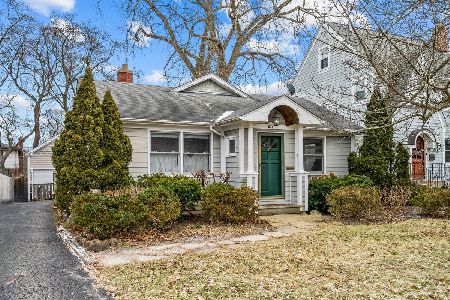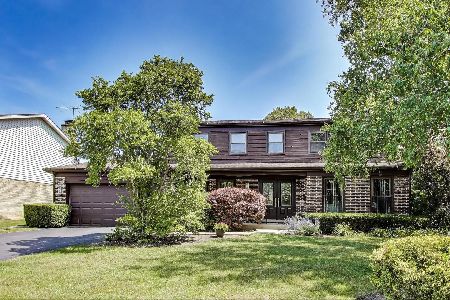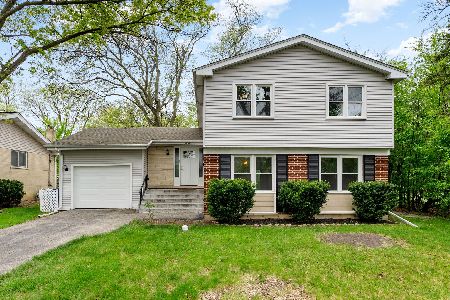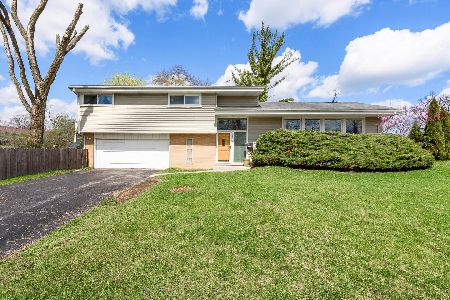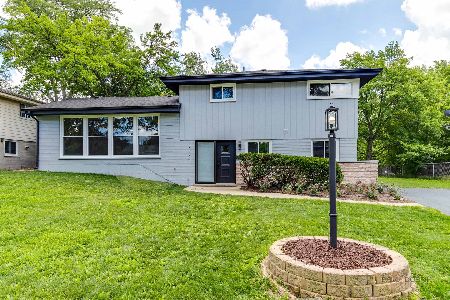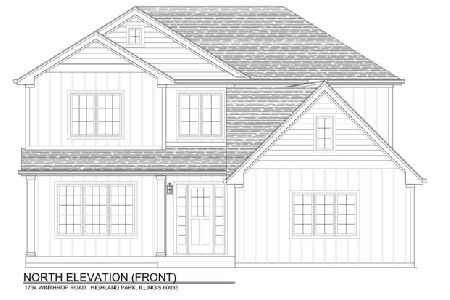1721 Heather Lane, Highland Park, Illinois 60035
$465,000
|
Sold
|
|
| Status: | Closed |
| Sqft: | 2,956 |
| Cost/Sqft: | $161 |
| Beds: | 4 |
| Baths: | 3 |
| Year Built: | 1961 |
| Property Taxes: | $11,284 |
| Days On Market: | 2400 |
| Lot Size: | 0,29 |
Description
You will love the very open floorplan of this beautiful home. Vaulted ceilings on the entire first floor with stunning hardwood floors and skylights make this home bright and airy. Remodeled kitchen features vaulted ceilings, skylight, high end appliances and hardwood floors. 4 large bedrooms with plenty of closets, 3 full bathrooms and a master bedroom and bathroom fit for a king. Newly remodeled master bathroom with a large walk in shower, dual sinks, 16 x 8 walk in closet and a private deck off the bedroom. Dual zone furnace and air, extra large 2 car garage (extra deep) underground sprinklers, beautiful yard with custom patio and beautiful landscaping. The newly finished basement adds extra space for the kids or an extra family room. Very large oversized garage with plenty of room for lots of storage. Walk to parks, schools, shopping and downtown Highland Park. This house is maintained impeccably and is a pleasure to show.
Property Specifics
| Single Family | |
| — | |
| Tri-Level | |
| 1961 | |
| Partial | |
| — | |
| No | |
| 0.29 |
| Lake | |
| — | |
| 0 / Not Applicable | |
| None | |
| Lake Michigan | |
| Sewer-Storm | |
| 10445197 | |
| 16273090200000 |
Nearby Schools
| NAME: | DISTRICT: | DISTANCE: | |
|---|---|---|---|
|
Grade School
Sherwood Elementary School |
112 | — | |
|
Middle School
Edgewood Middle School |
112 | Not in DB | |
|
High School
Highland Park High School |
113 | Not in DB | |
Property History
| DATE: | EVENT: | PRICE: | SOURCE: |
|---|---|---|---|
| 16 Oct, 2019 | Sold | $465,000 | MRED MLS |
| 22 Jul, 2019 | Under contract | $474,900 | MRED MLS |
| 10 Jul, 2019 | Listed for sale | $474,900 | MRED MLS |
Room Specifics
Total Bedrooms: 4
Bedrooms Above Ground: 4
Bedrooms Below Ground: 0
Dimensions: —
Floor Type: Carpet
Dimensions: —
Floor Type: Carpet
Dimensions: —
Floor Type: Carpet
Full Bathrooms: 3
Bathroom Amenities: Separate Shower,Double Sink
Bathroom in Basement: 0
Rooms: Mud Room,Foyer
Basement Description: Finished
Other Specifics
| 2 | |
| Concrete Perimeter | |
| Asphalt | |
| Patio | |
| Corner Lot | |
| 135X100X19X99X31X61 | |
| Full | |
| Full | |
| Vaulted/Cathedral Ceilings, Skylight(s), Hardwood Floors, Walk-In Closet(s) | |
| Range, Microwave, Dishwasher, Refrigerator, Washer, Dryer, Disposal | |
| Not in DB | |
| Sidewalks, Street Lights, Street Paved | |
| — | |
| — | |
| — |
Tax History
| Year | Property Taxes |
|---|---|
| 2019 | $11,284 |
Contact Agent
Nearby Similar Homes
Nearby Sold Comparables
Contact Agent
Listing Provided By
Baird & Warner


