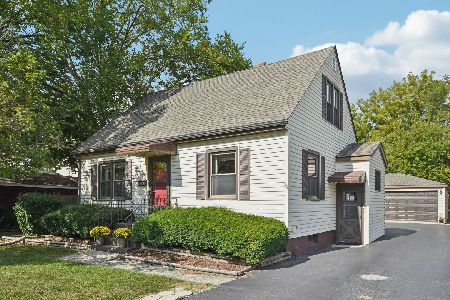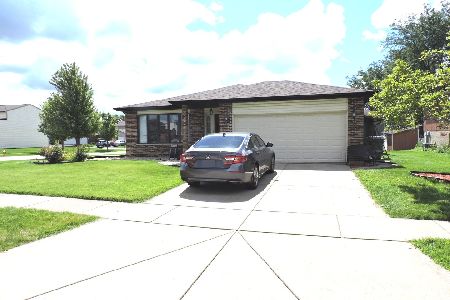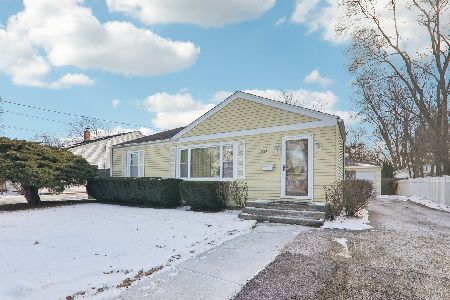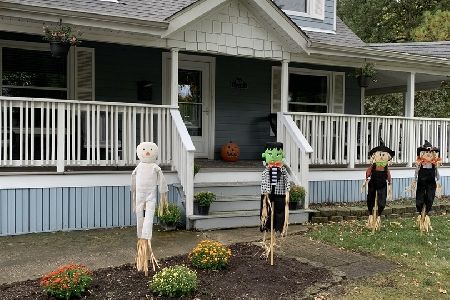17010 Elm Lane Drive, Tinley Park, Illinois 60477
$230,000
|
Sold
|
|
| Status: | Closed |
| Sqft: | 1,300 |
| Cost/Sqft: | $177 |
| Beds: | 3 |
| Baths: | 2 |
| Year Built: | 1950 |
| Property Taxes: | $5,346 |
| Days On Market: | 1436 |
| Lot Size: | 0,22 |
Description
Don't miss this picture perfect cape cod style home near downtown Tinley Park. The first floor features newer hardwood floors throughout and plenty of sunlight with the many windows. The eat-in kitchen has a stainless steel double door oven and range, beautiful cabinets and backsplash, and a garden window for plants. The separate dining room has a breakfast bar pass through from the kitchen, which makes it excellent for entertaining. A bedroom with a sliding glass door and a full bathroom with whirlpool tub are also on the first floor. The second floor has two more additional bedrooms with closets and gorgeous wood paneling. The basement features a built-in TV nook with speakers, a 2nd kitchen with an oven, microwave, and fridge, and another full bath with a shower. The heated garage is a mechanic's dream that includes 9 foot ceilings and an 8 foot door, 3 separate 220 outlets, and a car lift that can be negotiated with the sale as well. The large fully fenced backyard is perfect for dogs, gardeners, and entertaining. The backyard includes a partially covered deck with a gas line for a grill, a brick paver patio with a decorative sitting wall, and a huge shed for additional storage. The home is also in a quiet neighborhood with mature trees that is steps away from downtown Tinley Park restaurants and Metra station.
Property Specifics
| Single Family | |
| — | |
| — | |
| 1950 | |
| — | |
| — | |
| No | |
| 0.22 |
| Cook | |
| — | |
| 0 / Not Applicable | |
| — | |
| — | |
| — | |
| 11327576 | |
| 28302000140000 |
Property History
| DATE: | EVENT: | PRICE: | SOURCE: |
|---|---|---|---|
| 25 Apr, 2016 | Sold | $188,000 | MRED MLS |
| 4 Apr, 2016 | Under contract | $189,900 | MRED MLS |
| 3 Mar, 2016 | Listed for sale | $189,900 | MRED MLS |
| 25 Mar, 2022 | Sold | $230,000 | MRED MLS |
| 26 Feb, 2022 | Under contract | $230,000 | MRED MLS |
| 17 Feb, 2022 | Listed for sale | $230,000 | MRED MLS |





























Room Specifics
Total Bedrooms: 3
Bedrooms Above Ground: 3
Bedrooms Below Ground: 0
Dimensions: —
Floor Type: —
Dimensions: —
Floor Type: —
Full Bathrooms: 2
Bathroom Amenities: Whirlpool
Bathroom in Basement: 1
Rooms: —
Basement Description: Partially Finished
Other Specifics
| 2.5 | |
| — | |
| Concrete | |
| — | |
| — | |
| 87X162 | |
| — | |
| — | |
| — | |
| — | |
| Not in DB | |
| — | |
| — | |
| — | |
| — |
Tax History
| Year | Property Taxes |
|---|---|
| 2016 | $5,032 |
| 2022 | $5,346 |
Contact Agent
Nearby Similar Homes
Nearby Sold Comparables
Contact Agent
Listing Provided By
EXIT Strategy Realty








