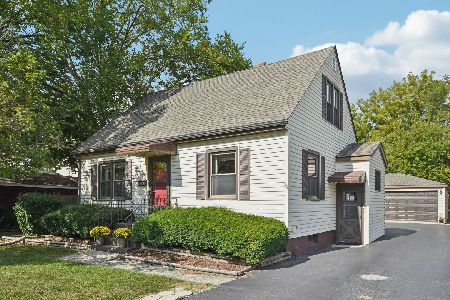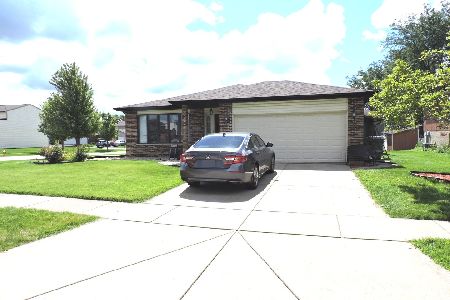6741 Ravinia Drive, Tinley Park, Illinois 60477
$300,000
|
Sold
|
|
| Status: | Closed |
| Sqft: | 1,562 |
| Cost/Sqft: | $198 |
| Beds: | 3 |
| Baths: | 2 |
| Year Built: | 1951 |
| Property Taxes: | $6,185 |
| Days On Market: | 2538 |
| Lot Size: | 0,18 |
Description
Super Charming and MOVE IN READY Two Story in PRIME Downtown Tinley Park Location!! Beautiful Two Story painted in Today's Colors with Updated Kitchen featuring white cabinets, glass backsplash, hardwood floors, and STAINLESS STEEL appliances* TONS of Built-Ins located in Living Room and Dining Room. Updated Full Baths on each level, with possible 4th BEDROOM on FIRST FLOOR*Partially finished basement with rec room and small den with bath rough in! New Electrical and Plumbing. New Landscaping* NEST Thermostat, RING Doorbell, and KWIKSET Locks* TONS of storage, with even more in the EXPANDED two car garage. Entire House GUTTED down to studs in 2006, NATURAL LIGHT GALORE!* Huge backyard with patio and swing set (it stays!) Enjoy those upcoming spring and summer nights on your covered front porch too! Walk to shops, Metra Train, and all of the events in Downtown Tinley Park!!! This property is truly turn-key....don't miss it!!!**QUICK CLOSE POSSIBLE**
Property Specifics
| Single Family | |
| — | |
| Traditional | |
| 1951 | |
| Partial | |
| — | |
| No | |
| 0.18 |
| Cook | |
| — | |
| 0 / Not Applicable | |
| None | |
| Lake Michigan,Public | |
| Public Sewer | |
| 10269455 | |
| 28302000080000 |
Property History
| DATE: | EVENT: | PRICE: | SOURCE: |
|---|---|---|---|
| 16 Jul, 2015 | Sold | $275,000 | MRED MLS |
| 29 May, 2015 | Under contract | $279,900 | MRED MLS |
| 14 May, 2015 | Listed for sale | $279,900 | MRED MLS |
| 9 May, 2019 | Sold | $300,000 | MRED MLS |
| 4 Mar, 2019 | Under contract | $310,000 | MRED MLS |
| 11 Feb, 2019 | Listed for sale | $310,000 | MRED MLS |
| 1 Nov, 2022 | Sold | $350,000 | MRED MLS |
| 6 Oct, 2022 | Under contract | $349,900 | MRED MLS |
| 27 Sep, 2022 | Listed for sale | $349,900 | MRED MLS |
Room Specifics
Total Bedrooms: 3
Bedrooms Above Ground: 3
Bedrooms Below Ground: 0
Dimensions: —
Floor Type: Carpet
Dimensions: —
Floor Type: Carpet
Full Bathrooms: 2
Bathroom Amenities: —
Bathroom in Basement: 0
Rooms: Den,Mud Room,Recreation Room,Bonus Room
Basement Description: Partially Finished,Bathroom Rough-In
Other Specifics
| 2 | |
| — | |
| Concrete | |
| Patio, Porch, Stamped Concrete Patio | |
| Fenced Yard | |
| 7800 SQ FT | |
| — | |
| None | |
| Vaulted/Cathedral Ceilings, Hardwood Floors, First Floor Full Bath, Built-in Features, Walk-In Closet(s) | |
| Range, Microwave, Dishwasher, Refrigerator, Freezer, Washer, Dryer, Disposal, Stainless Steel Appliance(s) | |
| Not in DB | |
| Sidewalks, Street Lights, Street Paved | |
| — | |
| — | |
| Wood Burning, Gas Log |
Tax History
| Year | Property Taxes |
|---|---|
| 2015 | $5,805 |
| 2019 | $6,185 |
| 2022 | $6,862 |
Contact Agent
Nearby Similar Homes
Nearby Sold Comparables
Contact Agent
Listing Provided By
HomeSmart Realty Group







