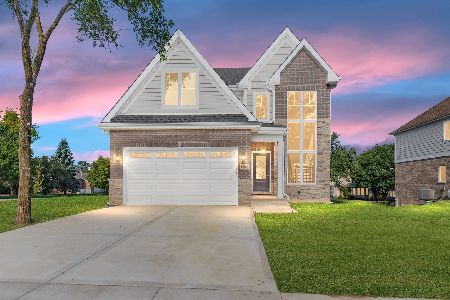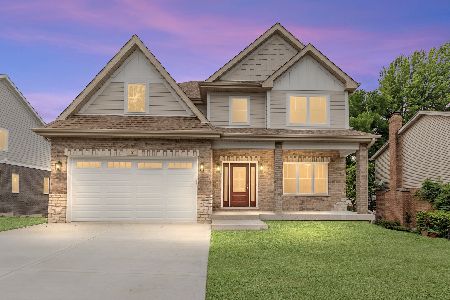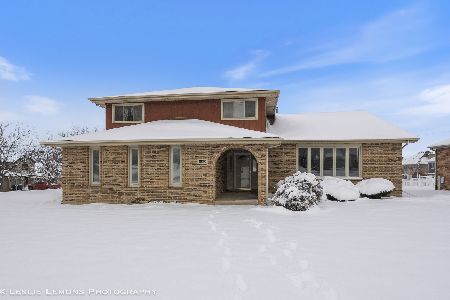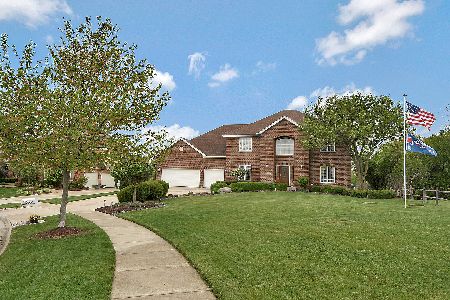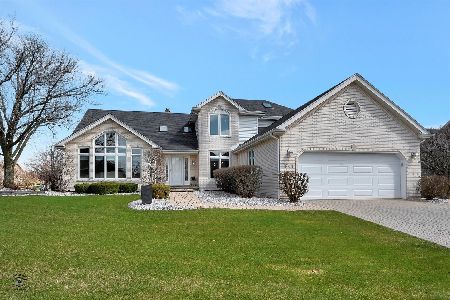17010 Warbler Lane, Orland Park, Illinois 60467
$430,000
|
Sold
|
|
| Status: | Closed |
| Sqft: | 3,200 |
| Cost/Sqft: | $141 |
| Beds: | 4 |
| Baths: | 4 |
| Year Built: | 1999 |
| Property Taxes: | $11,526 |
| Days On Market: | 2834 |
| Lot Size: | 0,32 |
Description
Motivated seller! Beautifully designed & meticulously kept 2-story home w/5 BR's & 4 full BA's on 3 finished levels. Paver patio w/outdoor seating & covered entry welcome you to the soaring foyer dividing the formal living & dining rooms. Hardwood floors, designer ceilings & L-shaped staircase w/landing all showcasing the architectural details throughout. Cozy family room opens to the amazing kitchen w/granite counters, island, stainless appliances, including a VIKING range & bright dinette area. Functionally friendly too, w/tucked away planning desk & mudroom off the 3 car side load garage. Upper level master retreat w/jetted spa bath. Convenient 2nd floor laundry. Expanded living in the finished basement w/recreation area,wet bar, office& full bath and sauna. After your well deserved pampering, join the others on the well-manicured lawn w/paver patio & pergola. As Is
Property Specifics
| Single Family | |
| — | |
| Traditional | |
| 1999 | |
| Full | |
| 2 STORY | |
| No | |
| 0.32 |
| Cook | |
| Mallard Landings | |
| 375 / Annual | |
| Other | |
| Lake Michigan | |
| Public Sewer | |
| 09910947 | |
| 27292160020000 |
Nearby Schools
| NAME: | DISTRICT: | DISTANCE: | |
|---|---|---|---|
|
Grade School
Meadow Ridge School |
135 | — | |
|
Middle School
Century Junior High School |
135 | Not in DB | |
|
High School
Carl Sandburg High School |
230 | Not in DB | |
Property History
| DATE: | EVENT: | PRICE: | SOURCE: |
|---|---|---|---|
| 24 Oct, 2019 | Sold | $430,000 | MRED MLS |
| 14 Sep, 2019 | Under contract | $449,900 | MRED MLS |
| — | Last price change | $460,000 | MRED MLS |
| 10 Apr, 2018 | Listed for sale | $519,900 | MRED MLS |
Room Specifics
Total Bedrooms: 5
Bedrooms Above Ground: 4
Bedrooms Below Ground: 1
Dimensions: —
Floor Type: Carpet
Dimensions: —
Floor Type: Carpet
Dimensions: —
Floor Type: Carpet
Dimensions: —
Floor Type: —
Full Bathrooms: 4
Bathroom Amenities: Whirlpool,Separate Shower,Double Sink
Bathroom in Basement: 1
Rooms: Mud Room,Bedroom 5,Recreation Room,Other Room
Basement Description: Finished
Other Specifics
| 3 | |
| Concrete Perimeter | |
| Concrete | |
| Porch, Brick Paver Patio | |
| Chain of Lakes Frontage,Landscaped | |
| 91X152X91X152 | |
| — | |
| Full | |
| Vaulted/Cathedral Ceilings, Bar-Wet, Hardwood Floors, Second Floor Laundry, First Floor Full Bath | |
| Range, Microwave, Dishwasher, Refrigerator, Washer, Dryer, Disposal, Wine Refrigerator | |
| Not in DB | |
| Sidewalks, Street Lights, Street Paved | |
| — | |
| — | |
| Gas Starter |
Tax History
| Year | Property Taxes |
|---|---|
| 2019 | $11,526 |
Contact Agent
Nearby Similar Homes
Nearby Sold Comparables
Contact Agent
Listing Provided By
Century 21 Affiliated


