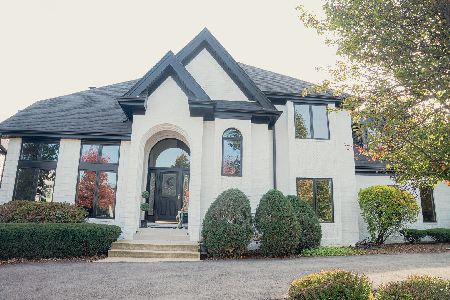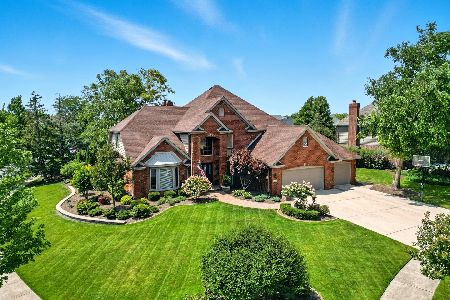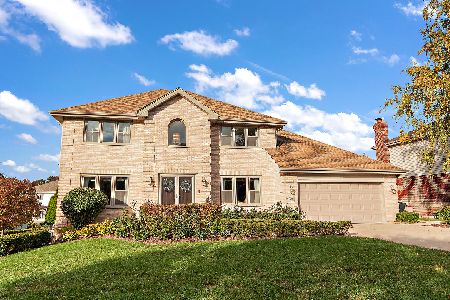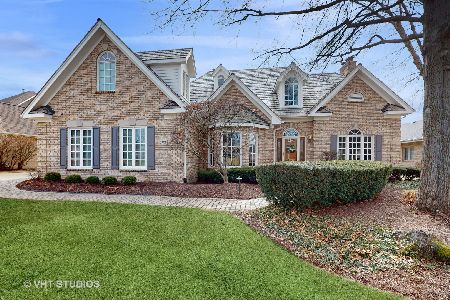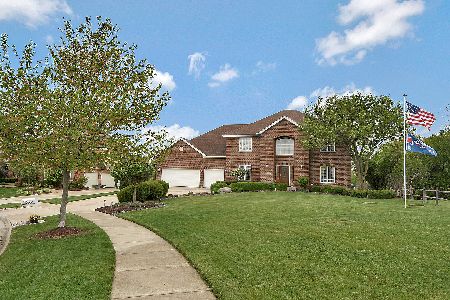17011 Warbler Lane, Orland Park, Illinois 60467
$620,000
|
Sold
|
|
| Status: | Closed |
| Sqft: | 3,335 |
| Cost/Sqft: | $189 |
| Beds: | 4 |
| Baths: | 3 |
| Year Built: | 1994 |
| Property Taxes: | $10,449 |
| Days On Market: | 1320 |
| Lot Size: | 0,39 |
Description
Nearly 3,500 SF of luxury, Pristine Living Space is featured in this 4 Bedroom/Plus Loft, 2.1 Bath Home, with 30x24' Att. Garage!! Highlighted with Main Level Master Suite, 4-Season Room, Finished Basement & Tons of Upgrades!! Features Impressive 2-story Entry with Split Living Room with Cathedral Ceiling/Formal Dining Room * Stunning Great Room/Family Room with Two-Story Fireplace, Cathedral Ceiling/Recessed Lighting, Skylights, Hardwood Flooring, Wet Bar with Granite Sink & Counter with Lighting (Refrigerator Included) plus French Door Opens to Paver Brick Patio. Fully Equipped Eat-in Kitchen, with Island, Granite Counters and Hardwood Flooring. Inviting 4-Season Sunroom with Cathedral Ceiling-Heated and Air-Conditioned & Accented with Ceramic & Slate Flooring.Gleaming Hardwood Floors & Woodwork Thru-out! Main Level Master Suite with full bath; Whirlpool Tub, Separate Shower, Granite Counters and Beautifully Updated. Finished Basement, plus Large Accessible Concrete Crawl. Brick & Maintenance-Free Siding, Soffit/Facia. Marvin Windows; 2019, Roof/5 Skylites, Gutters 2017. 2 HAVC Systems - Longtime Owners have truly maintained this home to Perfection - Set your Appointment Today!!
Property Specifics
| Single Family | |
| — | |
| — | |
| 1994 | |
| — | |
| — | |
| No | |
| 0.39 |
| Cook | |
| Mallard Landings | |
| 400 / Annual | |
| — | |
| — | |
| — | |
| 11369584 | |
| 27292150070000 |
Property History
| DATE: | EVENT: | PRICE: | SOURCE: |
|---|---|---|---|
| 1 Jul, 2022 | Sold | $620,000 | MRED MLS |
| 30 Apr, 2022 | Under contract | $629,900 | MRED MLS |
| — | Last price change | $649,900 | MRED MLS |
| 8 Apr, 2022 | Listed for sale | $649,900 | MRED MLS |
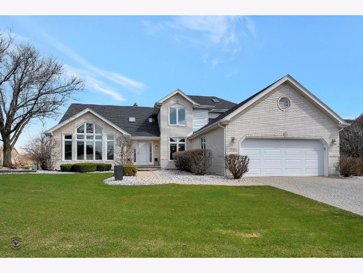
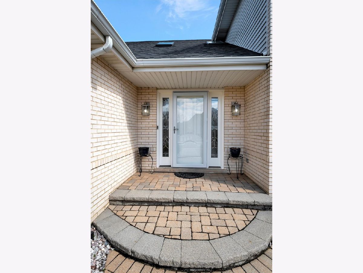
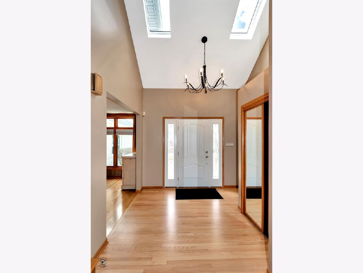
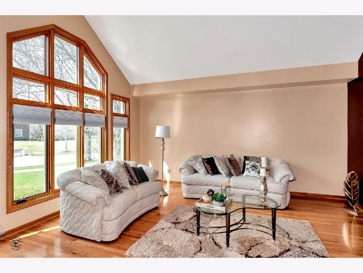
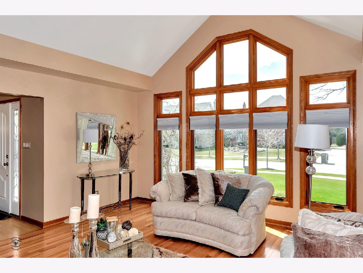
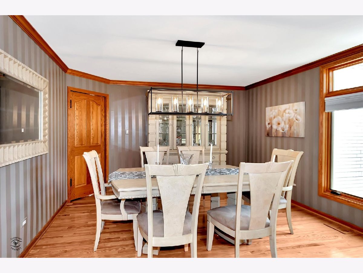
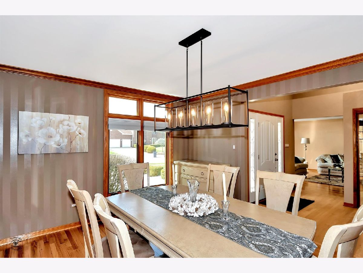
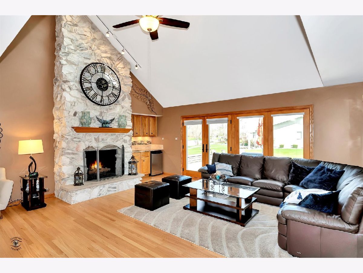
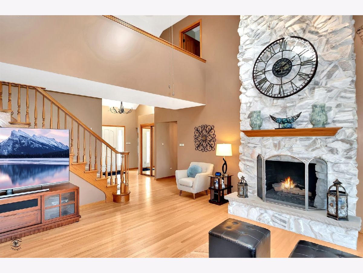
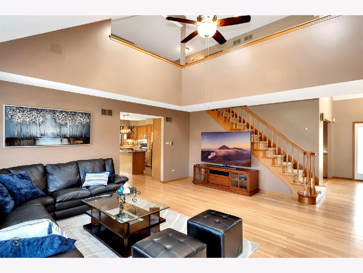
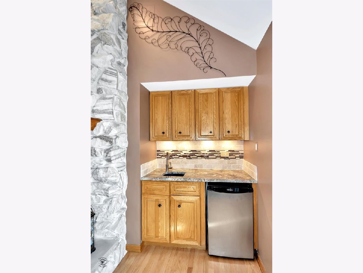
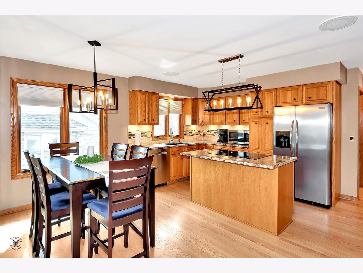
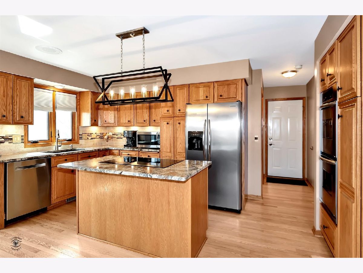
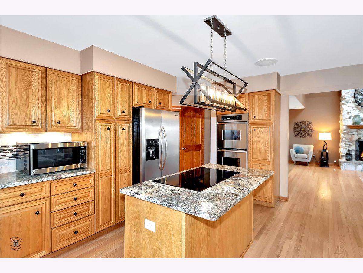
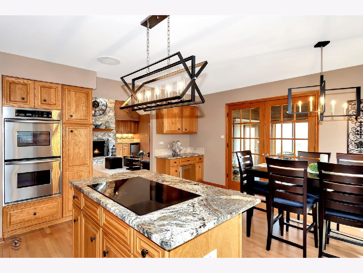
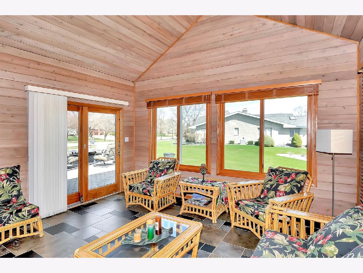
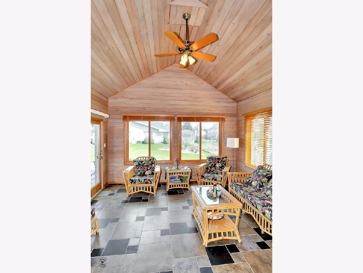
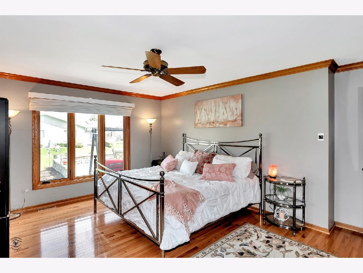
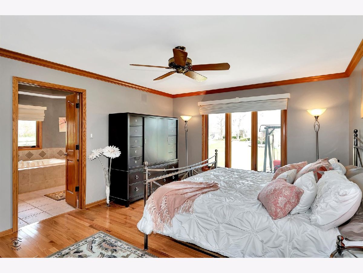
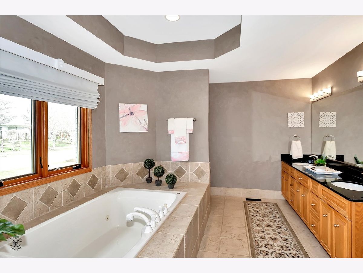
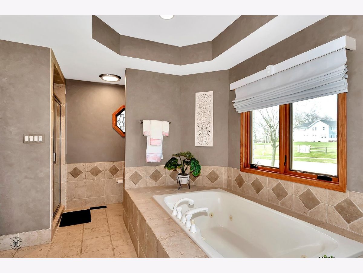
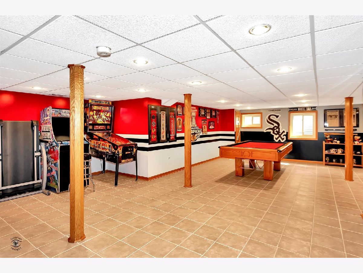
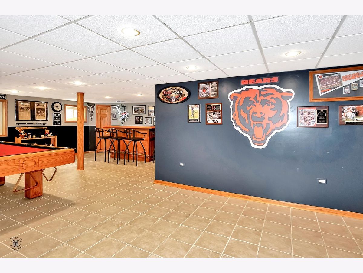
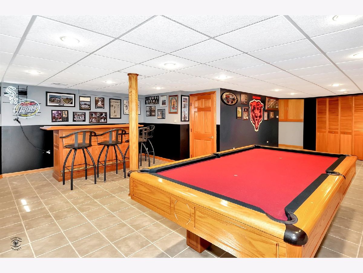
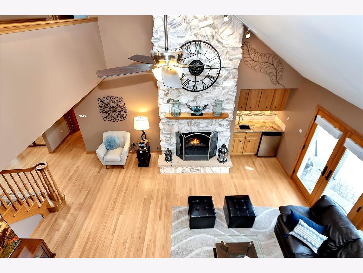
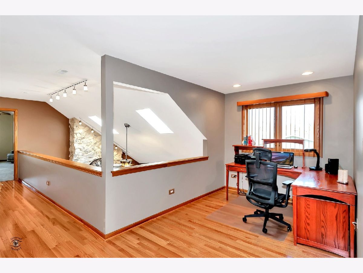
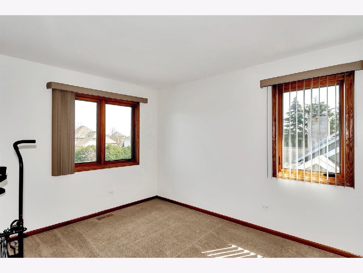
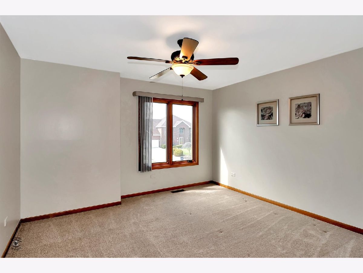
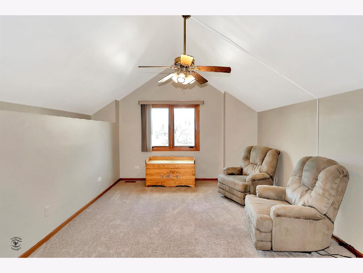
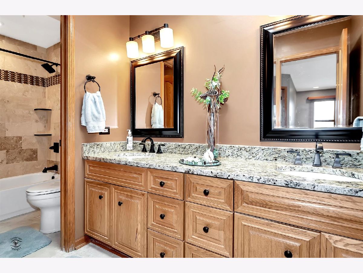
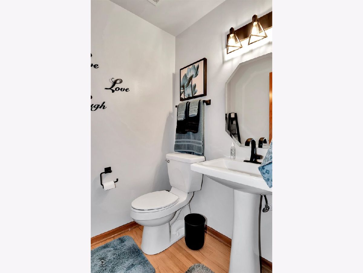
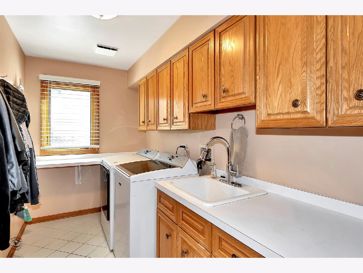
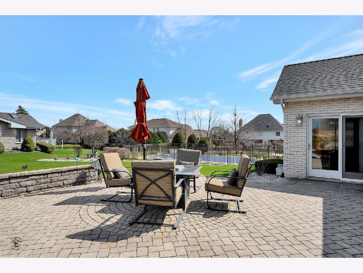
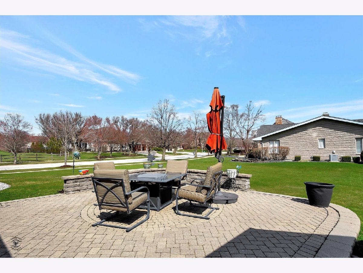
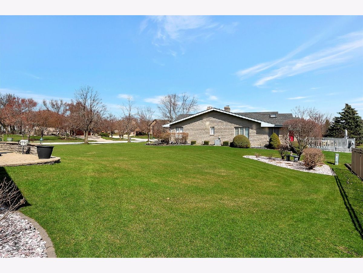
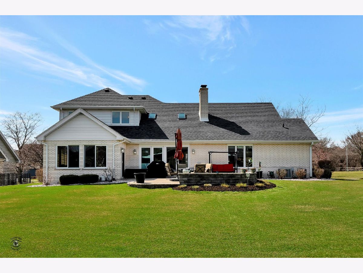
Room Specifics
Total Bedrooms: 4
Bedrooms Above Ground: 4
Bedrooms Below Ground: 0
Dimensions: —
Floor Type: —
Dimensions: —
Floor Type: —
Dimensions: —
Floor Type: —
Full Bathrooms: 3
Bathroom Amenities: Whirlpool,Separate Shower
Bathroom in Basement: 0
Rooms: —
Basement Description: Finished,Crawl,Egress Window,Storage Space
Other Specifics
| 2 | |
| — | |
| Brick | |
| — | |
| — | |
| 178.71X101.11X77.04X29.20X | |
| — | |
| — | |
| — | |
| — | |
| Not in DB | |
| — | |
| — | |
| — | |
| — |
Tax History
| Year | Property Taxes |
|---|---|
| 2022 | $10,449 |
Contact Agent
Nearby Similar Homes
Nearby Sold Comparables
Contact Agent
Listing Provided By
Century 21 Affiliated

